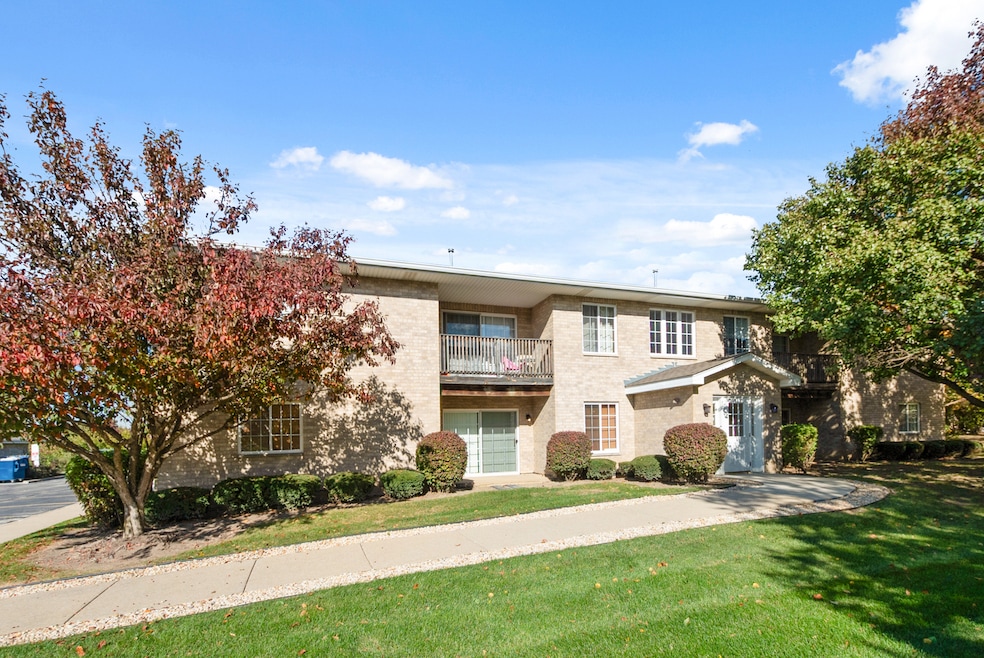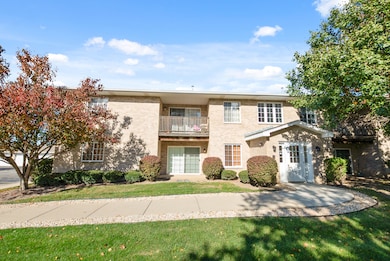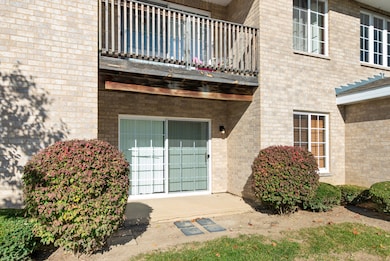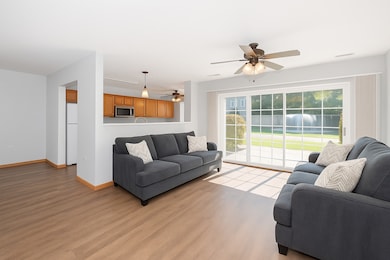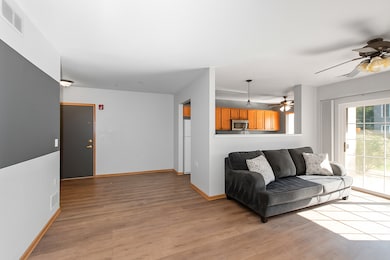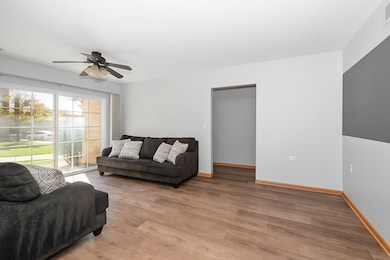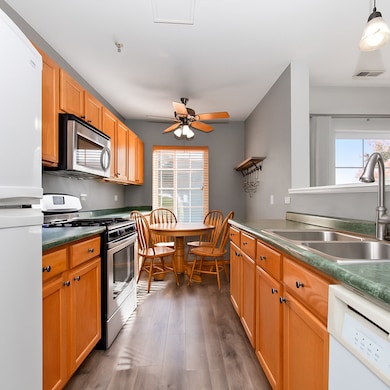12920 W 159th St Unit 1A Homer Glen, IL 60491
Estimated payment $1,870/month
Highlights
- Very Popular Property
- Main Floor Bedroom
- Intercom
- Hadley Middle School Rated 9+
- Formal Dining Room
- Walk-In Closet
About This Home
Beautifully maintained and move-in ready first-floor condo in the heart of Homer Glen, featuring 2 bedrooms, 2 full bathrooms and a rare 1.5-car detached garage. This unit offers convenience, comfort and thoughtful updates throughout, along with handicap-accessible features such as wider doorways, lower light switches, easily accessible wall outlets and a wider-than-typical garage. Enjoy newer wood laminate flooring in the kitchen, dining area and spacious living room, which opens to a large private patio through sliding glass doors-perfect for relaxing or entertaining. The kitchen includes all appliances and the water heater (2017) and furnace (2022) offer peace of mind with recent mechanical updates. Both bedrooms feature walk-in closets for ample storage. The primary suite includes an updated private bath with wood laminate flooring, while the nicely remodeled hall bath features a tub/shower combo, new vanity, new toilet and matching flooring for a cohesive, modern look. Located in a well-maintained community close to parks, shopping and major transportation, this condo offers easy living with smart updates and accessibility features rarely found at this price point. The garage is #1A, the farthest NE garage, next to the garbage corral. The additional parking spot is market #32, just out the front door! Don't miss out-schedule your showing today!
Property Details
Home Type
- Condominium
Est. Annual Taxes
- $3,439
Year Built
- Built in 2002
HOA Fees
- $319 Monthly HOA Fees
Parking
- 1 Car Garage
- Driveway
- Off-Street Parking
- Parking Included in Price
- Assigned Parking
Home Design
- Entry on the 1st floor
- Brick Exterior Construction
- Flexicore
Interior Spaces
- 1,145 Sq Ft Home
- 2-Story Property
- Family Room
- Living Room
- Formal Dining Room
- Storage
- Intercom
Kitchen
- Range
- Microwave
- Dishwasher
- Disposal
Flooring
- Carpet
- Laminate
Bedrooms and Bathrooms
- 2 Bedrooms
- 2 Potential Bedrooms
- Main Floor Bedroom
- Walk-In Closet
- Bathroom on Main Level
- 2 Full Bathrooms
Laundry
- Laundry Room
- Dryer
- Washer
Outdoor Features
- Patio
Schools
- Lockport Township High School
Utilities
- Forced Air Heating and Cooling System
- Heating System Uses Natural Gas
- Cable TV Available
Community Details
Overview
- Association fees include insurance, exterior maintenance, lawn care, scavenger, snow removal
- 8 Units
- Anyone Association, Phone Number (708) 532-4444
- Property managed by Cardinal Property Management
Pet Policy
- Dogs and Cats Allowed
Map
Home Values in the Area
Average Home Value in this Area
Tax History
| Year | Tax Paid | Tax Assessment Tax Assessment Total Assessment is a certain percentage of the fair market value that is determined by local assessors to be the total taxable value of land and additions on the property. | Land | Improvement |
|---|---|---|---|---|
| 2024 | $4,434 | $57,236 | $8,024 | $49,212 |
| 2023 | $4,434 | $51,881 | $7,273 | $44,608 |
| 2022 | $4,027 | $48,442 | $6,791 | $41,651 |
| 2021 | $3,847 | $45,895 | $6,434 | $39,461 |
| 2020 | $3,856 | $44,206 | $6,197 | $38,009 |
| 2019 | $3,682 | $42,527 | $5,962 | $36,565 |
| 2018 | $3,571 | $40,987 | $5,894 | $35,093 |
| 2017 | $3,508 | $39,840 | $5,729 | $34,111 |
| 2016 | $3,434 | $38,511 | $5,538 | $32,973 |
| 2015 | $3,340 | $37,065 | $5,330 | $31,735 |
| 2014 | $3,340 | $36,299 | $5,220 | $31,079 |
| 2013 | $3,340 | $36,299 | $5,220 | $31,079 |
Property History
| Date | Event | Price | List to Sale | Price per Sq Ft |
|---|---|---|---|---|
| 11/03/2025 11/03/25 | Price Changed | $239,900 | +4.3% | $210 / Sq Ft |
| 11/02/2025 11/02/25 | For Sale | $229,900 | -- | $201 / Sq Ft |
Purchase History
| Date | Type | Sale Price | Title Company |
|---|---|---|---|
| Quit Claim Deed | -- | Cohen Dovitz Makowka Llc | |
| Interfamily Deed Transfer | -- | Attorney | |
| Warranty Deed | $144,000 | Multiple | |
| Deed | $131,000 | -- |
Mortgage History
| Date | Status | Loan Amount | Loan Type |
|---|---|---|---|
| Previous Owner | $117,900 | Purchase Money Mortgage |
Source: Midwest Real Estate Data (MRED)
MLS Number: 12388836
APN: 16-05-14-411-009-1001
- 15564 Willow Ct
- 15507 Willow Ct
- 12947 W Oak View Ct
- 14463 S Bell Rd
- 13226 Farm View St
- 15966 S Crystal Creek Dr
- 13750 W 159th St
- 15328 Sharon Dr
- 12406 W Mackinac Rd
- Amberwood Plan at Kingston Hills
- Danbury Plan at Kingston Hills
- Briarcliffe Plan at Kingston Hills
- Eden Plan at Kingston Hills
- Calysta Plan at Kingston Hills
- Fremont Plan at Kingston Hills
- 12308 Mackinac Rd
- 12459 Rosewood Dr Unit 1
- 15022 S Woodcrest Ave Unit 3
- 16753 S Bell Rd
- 14748 S Carlton Ln
- 13141 W Stonewood Dr
- 12457 Walden Rd
- 15500 Wolf Rd
- 11100 W 167th St
- 17727 Mayher Dr
- 10600 Alice Mae Ct
- 10604 Alice Mae Ct
- 13633 Overland Trail
- 16609 S Silo Bend Dr
- 18132 Lake Shore Dr
- 15018 Huntington Ct
- 15133 Huntington Ct Unit ID1301335P
- 10225 W 151st St Unit ID1301336P
- 10231 Hawthorne Dr
- 15059 Highland Ave
- 10416 Santa Cruz Ln
- 15306 S Gougar Rd Unit Studio plus Garage
- 9931 W 143rd Place
- 9911 W 143rd Place Unit 3S
- 16551 W Springs Cir
