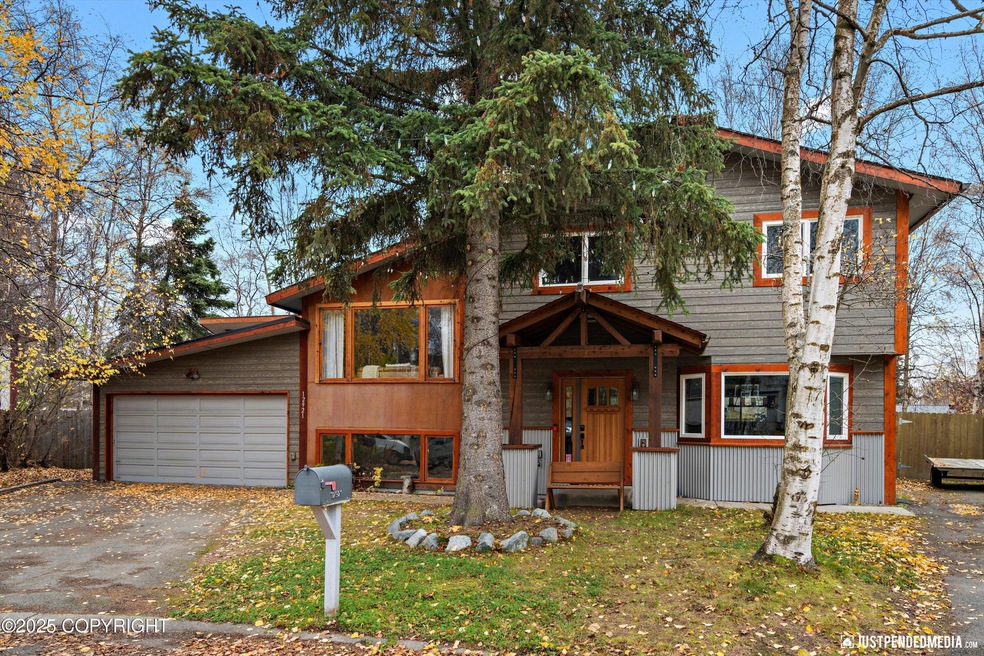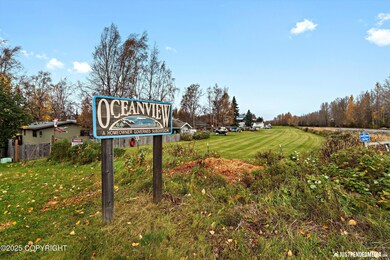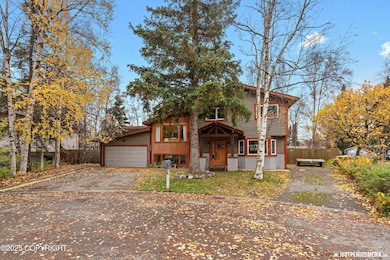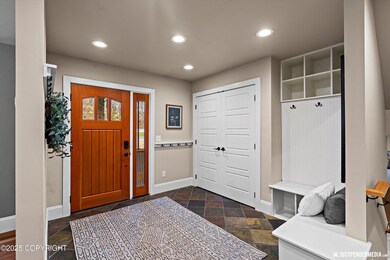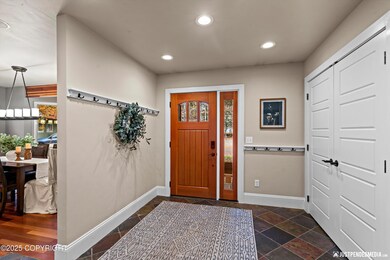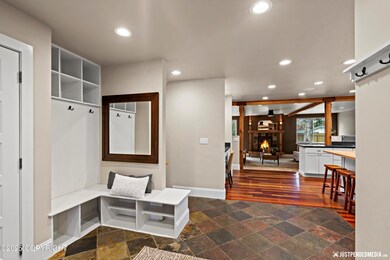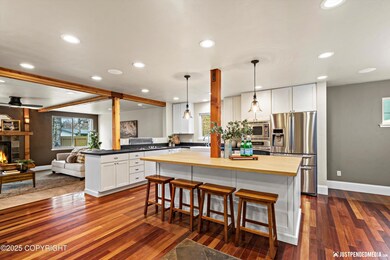12921 Aro Cir Anchorage, AK 99515
Old Seward-Oceanview NeighborhoodEstimated payment $4,467/month
Highlights
- Deck
- Wood Burning Stove
- Wood Flooring
- Goldenview Middle School Rated A-
- Vaulted Ceiling
- Private Yard
About This Home
Tucked in a quiet cul-de-sac in Oceanview's Flying Crown community, this spacious home offers tie-down/airstrip rights for aviators. Inside, enjoy the open floor plan of the kitchen/dining/living room, the spacious vaulted ceiling primary suite, three more bedrooms up, family room & flex spaces, a fifth bedroom with MIL potential, & the south-facing fenced lot with plenty of room for Alaska toys.
Listing Agent
Berkshire Hathaway HomeServices Alaska Realty License #18585 Listed on: 10/09/2025

Home Details
Home Type
- Single Family
Est. Annual Taxes
- $10,556
Year Built
- Built in 1975
Lot Details
- 0.27 Acre Lot
- Fenced
- Private Yard
- Property is zoned R1, Single Family Residential
HOA Fees
- $26 Monthly HOA Fees
Parking
- 2 Car Attached Garage
- Attached Carport
- Open Parking
Home Design
- Wood Frame Construction
- Shingle Roof
- Composition Roof
- Asphalt Roof
Interior Spaces
- 3,344 Sq Ft Home
- Vaulted Ceiling
- Fireplace
- Wood Burning Stove
- Family Room
- Property Views
Flooring
- Wood
- Carpet
- Tile
Bedrooms and Bathrooms
- 5 Bedrooms
- In-Law or Guest Suite
Outdoor Features
- Deck
- Shed
Schools
- Ocean View Elementary School
- Goldenview Middle School
- South Anchorage High School
Utilities
- Baseboard Heating
Community Details
- Flying Crown Association
Map
Home Values in the Area
Average Home Value in this Area
Tax History
| Year | Tax Paid | Tax Assessment Tax Assessment Total Assessment is a certain percentage of the fair market value that is determined by local assessors to be the total taxable value of land and additions on the property. | Land | Improvement |
|---|---|---|---|---|
| 2025 | $9,857 | $668,500 | $133,700 | $534,800 |
| 2024 | $9,857 | $610,500 | $133,700 | $476,800 |
| 2023 | $9,435 | $554,000 | $133,700 | $420,300 |
| 2022 | $9,021 | $535,700 | $133,700 | $402,000 |
| 2021 | $8,839 | $490,500 | $133,700 | $356,800 |
| 2020 | $8,153 | $479,600 | $133,700 | $345,900 |
| 2019 | $7,840 | $479,200 | $133,700 | $345,500 |
| 2018 | $6,872 | $469,000 | $133,700 | $335,300 |
| 2017 | $6,947 | $463,600 | $133,700 | $329,900 |
| 2016 | $5,987 | $483,900 | $133,700 | $350,200 |
| 2015 | $5,987 | $473,500 | $133,700 | $339,800 |
| 2014 | $5,987 | $430,000 | $120,000 | $310,000 |
Property History
| Date | Event | Price | List to Sale | Price per Sq Ft | Prior Sale |
|---|---|---|---|---|---|
| 10/13/2025 10/13/25 | Pending | -- | -- | -- | |
| 10/11/2025 10/11/25 | For Sale | $677,000 | +11.2% | $202 / Sq Ft | |
| 08/29/2018 08/29/18 | Sold | -- | -- | -- | View Prior Sale |
| 07/19/2018 07/19/18 | Pending | -- | -- | -- | |
| 06/17/2018 06/17/18 | For Sale | $609,000 | -- | $182 / Sq Ft |
Purchase History
| Date | Type | Sale Price | Title Company |
|---|---|---|---|
| Warranty Deed | -- | None Available | |
| Interfamily Deed Transfer | -- | Accommodation | |
| Interfamily Deed Transfer | -- | -- | |
| Personal Reps Deed | -- | -- | |
| Warranty Deed | -- | Alyeska Title Guaranty Agenc | |
| Quit Claim Deed | -- | -- | |
| Quit Claim Deed | -- | -- | |
| Quit Claim Deed | -- | -- | |
| Warranty Deed | -- | -- |
Mortgage History
| Date | Status | Loan Amount | Loan Type |
|---|---|---|---|
| Open | $452,000 | New Conventional | |
| Previous Owner | $60,000 | Credit Line Revolving | |
| Previous Owner | $216,257 | New Conventional | |
| Previous Owner | $262,865 | Purchase Money Mortgage | |
| Previous Owner | $214,063 | FHA | |
| Previous Owner | $132,500 | New Conventional | |
| Previous Owner | $135,000 | VA |
Source: Alaska Multiple Listing Service
MLS Number: 25-12928
APN: 01806409000
- 510 Kayak Dr
- 13103 Brandon St Unit 14
- 12496 Silver Fox Ln Unit 6
- 12653 Bona Kim Loop Unit 7
- 13210 Old Seward Hwy Unit 15
- 13351 Venus Way
- 12161 Lucille Ln Unit 9
- 12106 Lucille Ln Unit 1
- 1800 Hamilton Dr
- 13322 Diggins Dr
- 13105 Stephenson St
- 250 Botanical Cir
- 12120 Johns Rd
- 13901 Jarvi Dr
- 2000 Jarvis Ave
- 1677 Circlewood Dr
- 2020 Steeple Dr
- 2048 Meander Dr
- 248 Deerfield Dr
- 11759 Birch Knoll Loop Unit 11759
