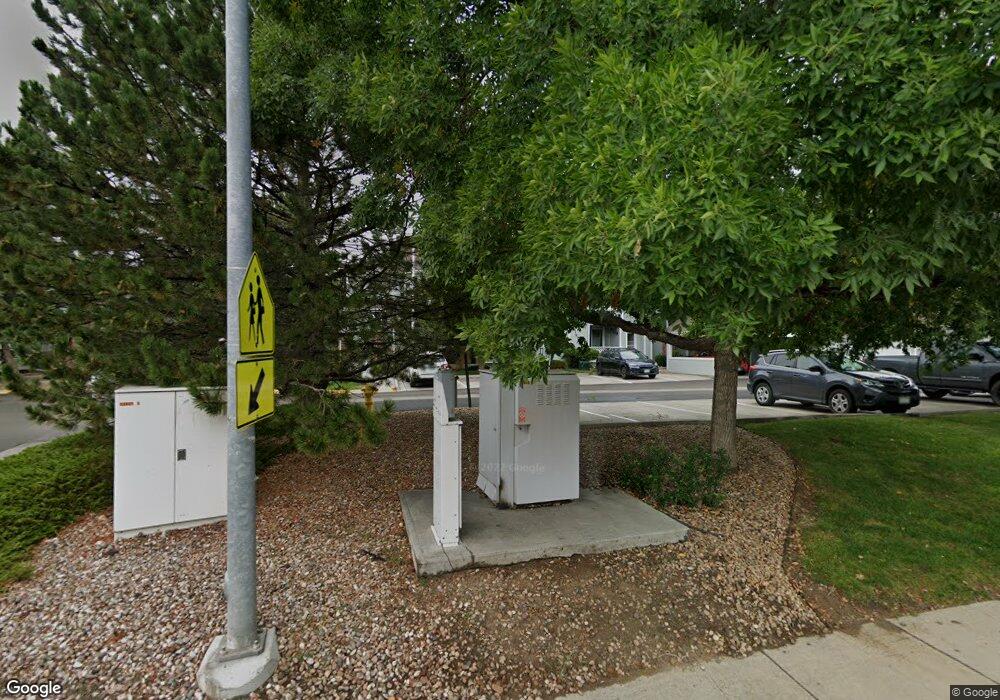12921 Lafayette St Unit C Thornton, CO 80241
Hunters Glen NeighborhoodEstimated Value: $343,899 - $363,000
2
Beds
2
Baths
1,166
Sq Ft
$304/Sq Ft
Est. Value
About This Home
This home is located at 12921 Lafayette St Unit C, Thornton, CO 80241 and is currently estimated at $354,725, approximately $304 per square foot. 12921 Lafayette St Unit C is a home located in Adams County with nearby schools including Hunters Glen Elementary School, Century Middle School, and Mountain Range High School.
Ownership History
Date
Name
Owned For
Owner Type
Purchase Details
Closed on
Jun 19, 2020
Sold by
Davenport Michael B and Davenport Kelly R
Bought by
Williamson Ann Grace
Current Estimated Value
Home Financials for this Owner
Home Financials are based on the most recent Mortgage that was taken out on this home.
Original Mortgage
$242,250
Outstanding Balance
$214,736
Interest Rate
3.2%
Mortgage Type
New Conventional
Estimated Equity
$139,989
Purchase Details
Closed on
Aug 20, 2007
Sold by
Fernandez Omar M
Bought by
Davenport Michael B and Davenport Kelly K
Home Financials for this Owner
Home Financials are based on the most recent Mortgage that was taken out on this home.
Original Mortgage
$108,375
Interest Rate
6.69%
Mortgage Type
Unknown
Purchase Details
Closed on
Feb 28, 2001
Sold by
Jankunas Michael B and Peterson Erika R
Bought by
Fernandez Omar M
Home Financials for this Owner
Home Financials are based on the most recent Mortgage that was taken out on this home.
Original Mortgage
$141,135
Interest Rate
7.1%
Mortgage Type
FHA
Purchase Details
Closed on
Jun 30, 1999
Sold by
Associates Relocation Management Co Inc
Bought by
Jankunas Michael B and Peterson Erika R
Home Financials for this Owner
Home Financials are based on the most recent Mortgage that was taken out on this home.
Original Mortgage
$121,086
Interest Rate
7.21%
Mortgage Type
FHA
Purchase Details
Closed on
Apr 1, 1997
Sold by
D R Horton Denver #10 Inc
Bought by
Hickam Michelle L
Home Financials for this Owner
Home Financials are based on the most recent Mortgage that was taken out on this home.
Original Mortgage
$104,040
Interest Rate
7.82%
Mortgage Type
FHA
Create a Home Valuation Report for This Property
The Home Valuation Report is an in-depth analysis detailing your home's value as well as a comparison with similar homes in the area
Home Values in the Area
Average Home Value in this Area
Purchase History
| Date | Buyer | Sale Price | Title Company |
|---|---|---|---|
| Williamson Ann Grace | $285,000 | First American | |
| Davenport Michael B | $144,500 | Fahtco | |
| Fernandez Omar M | $145,500 | Stewart Title | |
| Jankunas Michael B | $124,000 | -- | |
| Associates Relocation Management Co Inc | -- | -- | |
| Hickam Michelle L | $108,000 | -- |
Source: Public Records
Mortgage History
| Date | Status | Borrower | Loan Amount |
|---|---|---|---|
| Open | Williamson Ann Grace | $242,250 | |
| Previous Owner | Davenport Michael B | $108,375 | |
| Previous Owner | Fernandez Omar M | $141,135 | |
| Previous Owner | Jankunas Michael B | $121,086 | |
| Previous Owner | Hickam Michelle L | $104,040 |
Source: Public Records
Tax History Compared to Growth
Tax History
| Year | Tax Paid | Tax Assessment Tax Assessment Total Assessment is a certain percentage of the fair market value that is determined by local assessors to be the total taxable value of land and additions on the property. | Land | Improvement |
|---|---|---|---|---|
| 2024 | $2,115 | $22,190 | $4,690 | $17,500 |
| 2023 | $2,093 | $24,150 | $4,400 | $19,750 |
| 2022 | $2,135 | $19,380 | $3,680 | $15,700 |
| 2021 | $2,206 | $19,380 | $3,680 | $15,700 |
| 2020 | $2,117 | $18,980 | $3,790 | $15,190 |
| 2019 | $2,122 | $18,980 | $3,790 | $15,190 |
| 2018 | $1,835 | $15,950 | $950 | $15,000 |
| 2017 | $1,669 | $15,950 | $950 | $15,000 |
| 2016 | $1,301 | $12,110 | $1,050 | $11,060 |
| 2015 | $1,300 | $12,110 | $1,050 | $11,060 |
| 2014 | -- | $9,290 | $1,050 | $8,240 |
Source: Public Records
Map
Nearby Homes
- 12931 Lafayette St Unit G
- 12905 Lafayette St Unit H
- 1162 E 130th Ave Unit B
- 1089 E 131st Dr
- 12829 Claude Place
- 978 E 132nd Dr
- 13398 Race St
- 2275 E 129th Ave
- 0 128th & Washington St
- 12811 Josephine Ct
- 13242 Pearl Cir
- 2420 E 127th Ave
- 12534 2nd St
- 1282 E 135th Place
- 12913 Grant Cir E Unit A
- 12962 Grant Cir E Unit A
- 12962 Grant Cir E Unit C
- 12982 Grant Cir E Unit B
- 12380 Irma Dr
- 12992 Grant Cir E Unit A
- 12921 Lafayette St Unit H
- 12921 Lafayette St Unit G
- 12921 Lafayette St Unit F
- 12921 Lafayette St Unit E
- 12921 Lafayette St Unit D
- 12921 Lafayette St Unit B
- 12921 Lafayette St Unit A
- 12921 Lafayette St Unit KA
- 12921 Lafayette St Unit KD
- 12921 Lafayette St Unit KG
- 12937 Lafayette St Unit G
- 12937 Lafayette St Unit F
- 12937 Lafayette St Unit E
- 12937 Lafayette St Unit D
- 12937 Lafayette St Unit C
- 12937 Lafayette St Unit B
- 12937 Lafayette St Unit A
- 12937 Lafayette St Unit IC
- 12937 Lafayette St
- 12935 Lafayette St Unit H
