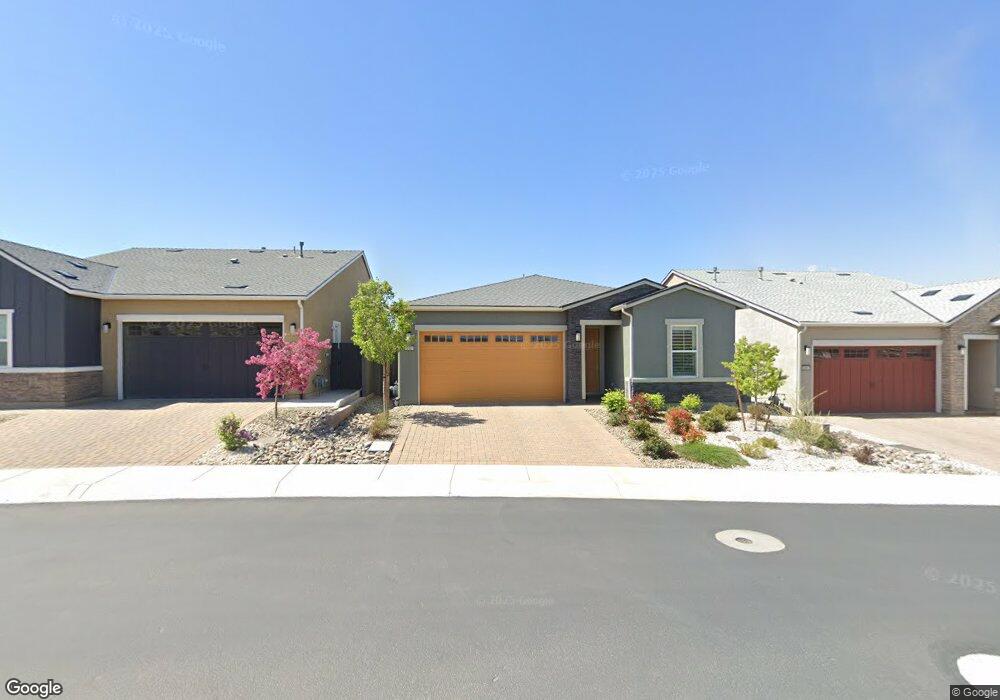12921 Sapphire Point Dr Reno, NV 89521
Virginia Foothills NeighborhoodEstimated Value: $674,867 - $802,000
3
Beds
3
Baths
1,902
Sq Ft
$382/Sq Ft
Est. Value
About This Home
This home is located at 12921 Sapphire Point Dr, Reno, NV 89521 and is currently estimated at $725,717, approximately $381 per square foot. 12921 Sapphire Point Dr is a home with nearby schools including Brown Elementary School, Marce Herz Middle School, and Galena High School.
Ownership History
Date
Name
Owned For
Owner Type
Purchase Details
Closed on
Jul 27, 2021
Sold by
Toll Nv Limited Partnership
Bought by
Davis Family 2010 Trust and Davis
Current Estimated Value
Home Financials for this Owner
Home Financials are based on the most recent Mortgage that was taken out on this home.
Original Mortgage
$465,596
Outstanding Balance
$423,561
Interest Rate
2.93%
Mortgage Type
New Conventional
Estimated Equity
$302,156
Create a Home Valuation Report for This Property
The Home Valuation Report is an in-depth analysis detailing your home's value as well as a comparison with similar homes in the area
Home Values in the Area
Average Home Value in this Area
Purchase History
| Date | Buyer | Sale Price | Title Company |
|---|---|---|---|
| Davis Family 2010 Trust | $582,000 | Westminster Title |
Source: Public Records
Mortgage History
| Date | Status | Borrower | Loan Amount |
|---|---|---|---|
| Open | Davis Family 2010 Trust | $465,596 |
Source: Public Records
Tax History Compared to Growth
Tax History
| Year | Tax Paid | Tax Assessment Tax Assessment Total Assessment is a certain percentage of the fair market value that is determined by local assessors to be the total taxable value of land and additions on the property. | Land | Improvement |
|---|---|---|---|---|
| 2025 | $5,142 | $167,456 | $41,300 | $126,156 |
| 2024 | $5,142 | $167,276 | $41,300 | $125,976 |
| 2023 | $4,995 | $159,745 | $41,300 | $118,445 |
| 2022 | $4,853 | $137,330 | $39,200 | $98,130 |
| 2021 | $3,715 | $104,785 | $35,350 | $69,435 |
| 2020 | $1,102 | $30,100 | $30,100 | $0 |
Source: Public Records
Map
Nearby Homes
- 2432 Kate's Bridge Dr Unit Glenwood 546
- 10698 Autumn Walk Ln
- 15026 Iron River Dr
- 15025 Iron River Dr
- 15019 Copper Sunrise Dr
- 10841 Crooked Canyon Dr
- 2348 Hammer Falls Dr
- 10700 Summer Glen Dr
- 14058 Wingspread Ln
- 10650 Cedar Bend Ct
- 12518 Brass Ridge St
- 2590 Spring Flower Dr
- 10825 Farmstead Ln
- Quincy Plan at Regency at Caramella Ranch - Claymont Collection
- Yardley Plan at Regency at Caramella Ranch - Glenwood Collection
- Ascott Plan at Regency at Caramella Ranch - Glenwood Collection
- Bayberry Plan at Regency at Caramella Ranch - Mayfield Collection
- Gramercy Elite Plan at Regency at Caramella Ranch - Mayfield Collection
- Avondale Plan at Regency at Caramella Ranch - Mayfield Collection
- Aberdeen Plan at Regency at Caramella Ranch - Claymont Collection
- 12917 Sapphire Point Dr Unit Homesite 3
- 12925 Sapphire Point Dr
- 12913 Sapphire Point Dr
- 9041 Western Skies Dr
- 12909 Sapphire Point Dr
- 2814 Thistle Pine Ct Unit Homesite 20
- 2822 Thistle Pine Ct Unit Homesite 19
- 2830 Thistle Pine Ct
- 2830 Thistle Pine Ct Unit Homesite 18
- 2813 Thistle Pine Ct
- 2817 Thistle Pine Ct Unit Homesite 12
- 2809 Thistle Pine Ct
- 2821 Thistle Pine Ct Unit Homesite 13
- 2805 Thistle Pine Ct
- 2825 Thistle Pine Ct
- 2825 Thistle Pine Ct Unit Homesite 14
- 2801 Thistle Pine Ct Unit Homesite 8
- 2801 Thistle Pine Ct Unit Lot 8
- 2829 Thistle Pine Ct
- 2829 Thistle Pine Ct Unit Homesite 15
