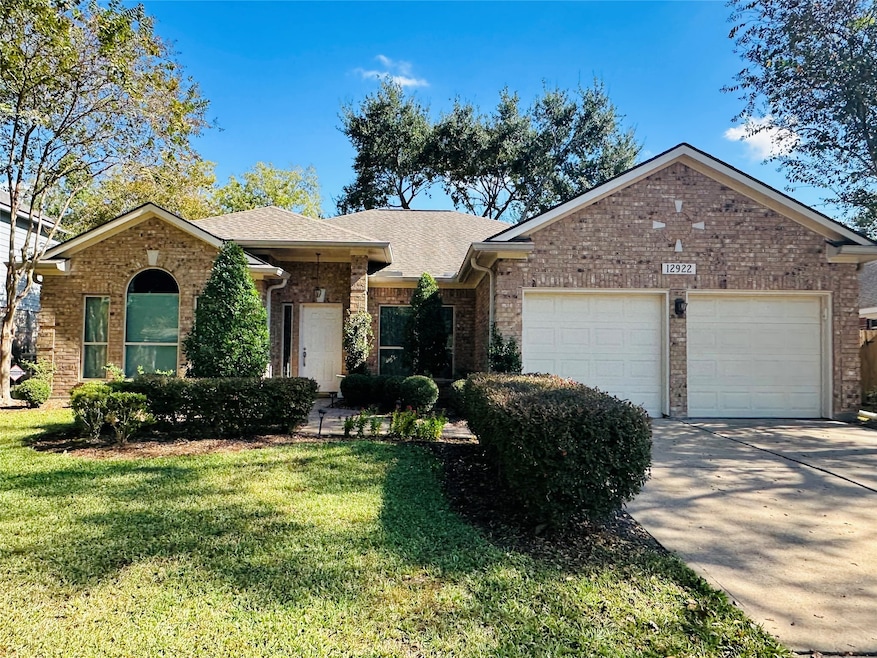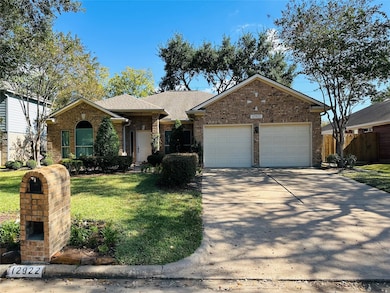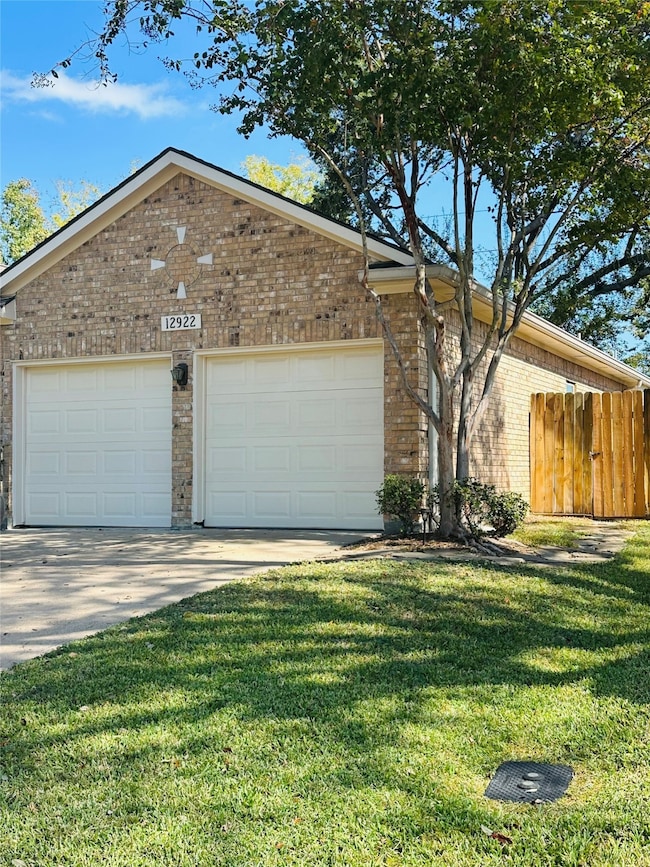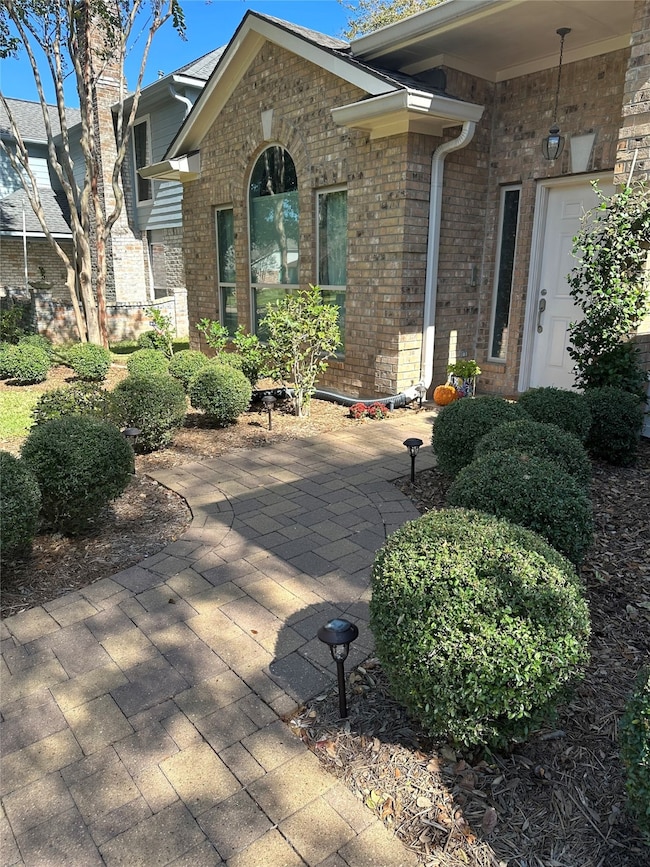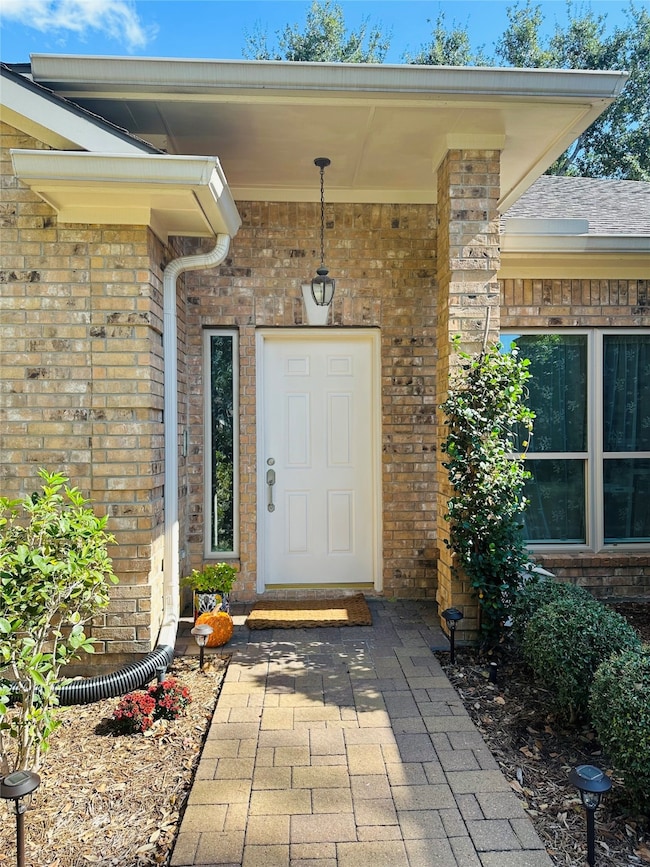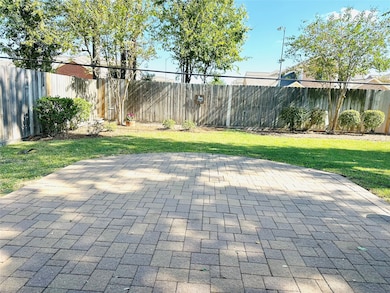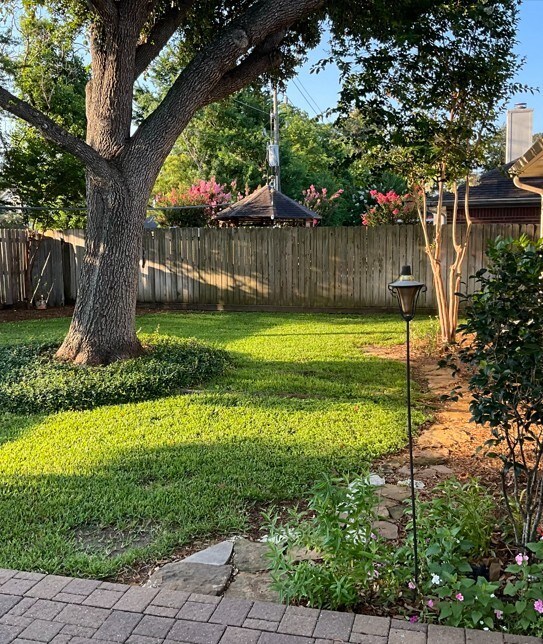12922 Mills Bend St Houston, TX 77070
Estimated payment $2,110/month
Highlights
- Clubhouse
- Vaulted Ceiling
- Granite Countertops
- Cypress Creek High School Rated A-
- Traditional Architecture
- Community Pool
About This Home
Clean, well-maintained, modernly updated 3BR/2BA one story + 2 car garage in Mills Walk! Low assoc. fees incl. access to refreshing community pool, park & clubhouse. Vaulted ceilings throughout home create comfortable and spacious living. Updates include a modern chef’s kitchen w/ a generous amount of cabinets and large pantry for storage, granite countertops, SS appliances, and upgraded fixtures. Neutral color laminate flooring throughout coordinates w/ any style home decor. Tiled kitchen & bath's add durability & style. Functional flrpln with sizable BR's and large closets. The XL primary suite features dual vanities, large garden tub & separate shower. Custom bottom-up/top-down blinds throughout allow for abundant natural light and privacy. Set in a quiet and pleasant neighborhood with mature trees. Minutes from schools & churches with convenient access to Hwy 249, hospitals, and plenty of shopping. Pride of ownership shines—move-in ready!
Open House Schedule
-
Saturday, November 22, 202511:00 am to 2:00 pm11/22/2025 11:00:00 AM +00:0011/22/2025 2:00:00 PM +00:00Add to Calendar
Home Details
Home Type
- Single Family
Est. Annual Taxes
- $6,835
Year Built
- Built in 1991
Lot Details
- 6,600 Sq Ft Lot
- Lot Dimensions are 66x100
- West Facing Home
- Back Yard Fenced
- Sprinkler System
HOA Fees
- $38 Monthly HOA Fees
Parking
- 2 Car Attached Garage
Home Design
- Traditional Architecture
- Brick Exterior Construction
- Slab Foundation
- Composition Roof
Interior Spaces
- 1,844 Sq Ft Home
- 1-Story Property
- Vaulted Ceiling
- Ceiling Fan
- Gas Fireplace
- Family Room Off Kitchen
- Living Room
- Breakfast Room
- Dining Room
- Utility Room
Kitchen
- Breakfast Bar
- Oven
- Dishwasher
- Granite Countertops
- Disposal
Flooring
- Laminate
- Tile
Bedrooms and Bathrooms
- 3 Bedrooms
- 2 Full Bathrooms
- Double Vanity
- Soaking Tub
- Separate Shower
Home Security
- Prewired Security
- Fire and Smoke Detector
Schools
- Matzke Elementary School
- Bleyl Middle School
- Cypress Creek High School
Utilities
- Central Heating and Cooling System
- Heating System Uses Gas
Community Details
Overview
- Mills Walk HOA, Phone Number (281) 255-3055
- Mills Walk Subdivision
Amenities
- Clubhouse
Recreation
- Community Pool
- Park
Map
Home Values in the Area
Average Home Value in this Area
Tax History
| Year | Tax Paid | Tax Assessment Tax Assessment Total Assessment is a certain percentage of the fair market value that is determined by local assessors to be the total taxable value of land and additions on the property. | Land | Improvement |
|---|---|---|---|---|
| 2025 | $4,237 | $293,383 | $64,775 | $228,608 |
| 2024 | $4,237 | $290,927 | $58,916 | $232,011 |
| 2023 | $4,237 | $292,323 | $58,916 | $233,407 |
| 2022 | $5,226 | $222,000 | $43,230 | $178,770 |
| 2021 | $4,787 | $192,897 | $43,230 | $149,667 |
| 2020 | $4,694 | $182,185 | $35,640 | $146,545 |
| 2019 | $4,564 | $175,396 | $30,030 | $145,366 |
| 2018 | $1,433 | $155,615 | $30,030 | $125,585 |
| 2017 | $3,921 | $155,615 | $30,030 | $125,585 |
| 2016 | $3,806 | $155,615 | $30,030 | $125,585 |
| 2015 | $2,374 | $145,258 | $30,030 | $115,228 |
| 2014 | $2,374 | $133,871 | $30,030 | $103,841 |
Property History
| Date | Event | Price | List to Sale | Price per Sq Ft | Prior Sale |
|---|---|---|---|---|---|
| 11/13/2025 11/13/25 | For Sale | $285,000 | +32.6% | $155 / Sq Ft | |
| 05/05/2021 05/05/21 | Sold | -- | -- | -- | View Prior Sale |
| 04/24/2021 04/24/21 | For Sale | $215,000 | -- | $117 / Sq Ft |
Purchase History
| Date | Type | Sale Price | Title Company |
|---|---|---|---|
| Warranty Deed | -- | None Listed On Document | |
| Warranty Deed | -- | Commonwealth Land Title Co |
Mortgage History
| Date | Status | Loan Amount | Loan Type |
|---|---|---|---|
| Previous Owner | $95,050 | No Value Available |
Source: Houston Association of REALTORS®
MLS Number: 86023221
APN: 1122530000062
- 10530 Willow Park View
- 10531 Willow Wand Ct
- 13203 Akron Oak St
- 10334 Solitaire Cir
- 10407 Hamlet Vale Ct
- 13014 Bramford Point Ln
- 13038 Bramford Point Ln
- 12626 Duchess Ln
- 12746 Justin Trail
- 12635 Timbermeadow Dr
- 12619 Mill Wheel Ln
- 10813 Norchester Village Dr
- 10222 Thornmont Ln
- 13234 Thornville Ln
- 10210 Thornmont Ln
- 12703 Autumn Mill Dr
- 13067 Mills Creek Meadow Dr
- 13031 Mills Creek Meadow Dr
- 12627 Autumn Mill Dr
- 10210 Squirehill Ct
- 10535 Mills Rd Unit 7B
- 10535 Mills Rd Unit 9C
- 10535 Mills Rd Unit 3B
- 10535 Mills Rd Unit 3C
- 10535 Mills Rd Unit 1A
- 10535 Mills Rd Unit 8A
- 10531 Mills Walk Dr
- 10439 Hamlet Vale Ct
- 10334 Solitaire Cir
- 10434 Hamlet Vale Ct
- 10407 Hamlet Vale Ct
- 12655 Mill Wheel Ln
- 12654 Pine Bush Dr
- 13031 Bramford Point Ln
- 10410 Chamomile Green Ct
- 12618 Duchess Ln
- 10106 Shadow Pine Dr
- 10226 Canyon Rose Ln
- 10223 Appleridge Dr
- 13426 Balcrest Dr
