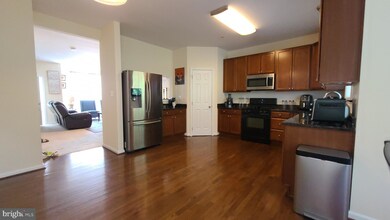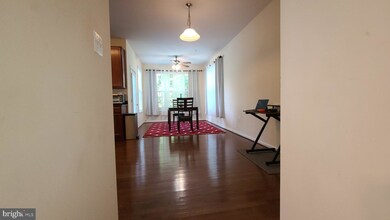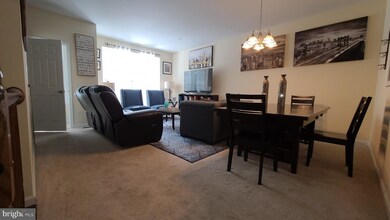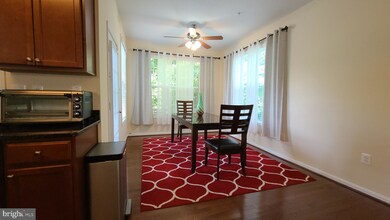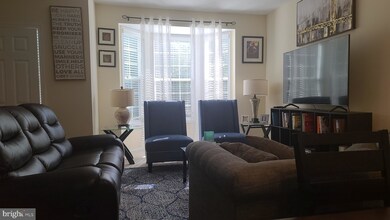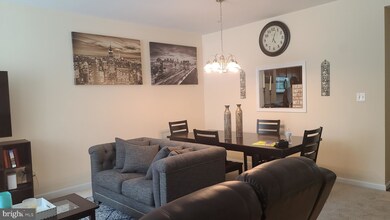
12923 Center Park Way Upper Marlboro, MD 20772
Highlights
- Traditional Architecture
- 1 Attached Carport Space
- 90% Forced Air Heating and Cooling System
About This Home
As of September 2022Price Reduction: A show stopper for sure!... All the bells and whistlers under this roof. This home has 3 bedrooms, 2 full baths, and 2 half baths and shows like a model. A Very well maintained End of Row Townhouse. This home features Large Bump Outs, Spacious kitchen, Leased Solar Panels, Large Living Room, Owner bath is very spacious. It features a LARGE KITCHEN and LARGE OWNERS SUITE with separate SHOWER and SOAKING TUB. Kitchen is equipped with large eat-in area, granite counter tops, wood floors and room to move around for those cooks. This home is located on a quite street with HOA parking directly across from the unit. Please do not pass up the opportunity to preview this property. Due to COVID, if anyone feeling ill, please do not show.
Townhouse Details
Home Type
- Townhome
Est. Annual Taxes
- $4,661
Year Built
- Built in 2013
Lot Details
- 2,400 Sq Ft Lot
HOA Fees
- $102 Monthly HOA Fees
Home Design
- Traditional Architecture
- Block Foundation
- Frame Construction
- Concrete Perimeter Foundation
Interior Spaces
- Property has 3 Levels
- Finished Basement
- Walk-Out Basement
Bedrooms and Bathrooms
- 3 Bedrooms
Parking
- 1 Parking Space
- 1 Attached Carport Space
- Private Parking
- Paved Parking
- Parking Space Conveys
Utilities
- 90% Forced Air Heating and Cooling System
- Natural Gas Water Heater
Listing and Financial Details
- Tax Lot 244
- Assessor Parcel Number 17155501358
Community Details
Overview
- Marlton Town Center Subdivision
Pet Policy
- Breed Restrictions
Ownership History
Purchase Details
Home Financials for this Owner
Home Financials are based on the most recent Mortgage that was taken out on this home.Purchase Details
Home Financials for this Owner
Home Financials are based on the most recent Mortgage that was taken out on this home.Purchase Details
Home Financials for this Owner
Home Financials are based on the most recent Mortgage that was taken out on this home.Purchase Details
Home Financials for this Owner
Home Financials are based on the most recent Mortgage that was taken out on this home.Similar Homes in Upper Marlboro, MD
Home Values in the Area
Average Home Value in this Area
Purchase History
| Date | Type | Sale Price | Title Company |
|---|---|---|---|
| Deed | $400,000 | -- | |
| Deed | $345,000 | Amazon Title Inc | |
| Deed | $300,900 | Pro Title Llc | |
| Deed | $25,000 | Pro Title Llc |
Mortgage History
| Date | Status | Loan Amount | Loan Type |
|---|---|---|---|
| Open | $392,755 | FHA | |
| Previous Owner | $12,789 | FHA | |
| Previous Owner | $338,751 | FHA | |
| Previous Owner | $12,075 | Stand Alone Second | |
| Previous Owner | $295,449 | FHA | |
| Previous Owner | $295,449 | FHA |
Property History
| Date | Event | Price | Change | Sq Ft Price |
|---|---|---|---|---|
| 09/02/2022 09/02/22 | Sold | $400,000 | 0.0% | $239 / Sq Ft |
| 07/28/2022 07/28/22 | Pending | -- | -- | -- |
| 07/24/2022 07/24/22 | Price Changed | $399,999 | -4.5% | $239 / Sq Ft |
| 07/06/2022 07/06/22 | For Sale | $419,000 | +4.8% | $251 / Sq Ft |
| 07/06/2022 07/06/22 | Off Market | $400,000 | -- | -- |
| 10/23/2020 10/23/20 | Sold | $345,000 | 0.0% | $206 / Sq Ft |
| 10/01/2020 10/01/20 | Price Changed | $345,000 | 0.0% | $206 / Sq Ft |
| 10/01/2020 10/01/20 | For Sale | $345,000 | -6.8% | $206 / Sq Ft |
| 09/08/2020 09/08/20 | Pending | -- | -- | -- |
| 08/07/2020 08/07/20 | For Sale | $370,000 | -- | $221 / Sq Ft |
Tax History Compared to Growth
Tax History
| Year | Tax Paid | Tax Assessment Tax Assessment Total Assessment is a certain percentage of the fair market value that is determined by local assessors to be the total taxable value of land and additions on the property. | Land | Improvement |
|---|---|---|---|---|
| 2024 | $5,602 | $372,000 | $0 | $0 |
| 2023 | $5,336 | $333,700 | $0 | $0 |
| 2022 | $4,767 | $295,400 | $75,000 | $220,400 |
| 2021 | $4,661 | $288,300 | $0 | $0 |
| 2020 | $4,556 | $281,200 | $0 | $0 |
| 2019 | $3,925 | $274,100 | $100,000 | $174,100 |
| 2018 | $4,073 | $274,100 | $100,000 | $174,100 |
| 2017 | $4,600 | $274,100 | $0 | $0 |
| 2016 | -- | $284,200 | $0 | $0 |
| 2015 | $572 | $284,200 | $0 | $0 |
| 2014 | $572 | $284,200 | $0 | $0 |
Agents Affiliated with this Home
-
Kenneth Thomas

Seller's Agent in 2022
Kenneth Thomas
HomeSmart
(301) 442-9922
2 in this area
17 Total Sales
-
Tammy Watson

Buyer's Agent in 2022
Tammy Watson
Taylor Properties
(301) 379-1740
1 in this area
9 Total Sales
-
Daniel Ghansah
D
Seller's Agent in 2020
Daniel Ghansah
HomeSmart
(240) 687-5063
1 in this area
8 Total Sales
Map
Source: Bright MLS
MLS Number: MDPG2049050
APN: 15-5501358
- 12801 Ricker Rd
- 8603 Sweet Rose Ct
- 12921 Marlton Center Dr
- 8901 Grandhaven Ave
- 12606 Marlton Center Dr
- 12919 Trumbull Dr
- 12458 Old Colony Dr
- 12719 Town Center Way
- 9001 Cheval Ln
- 9106 Grandhaven Ave
- 12819 Carousel Ct
- 12736 Wedgedale Ct
- 12810 Carousel Ct
- 9208 Carendon Ct
- 12528 Woodstock Dr E
- 8636 Binghampton Place
- 8500 Biscayne Ct
- 8801 Monmouth Dr
- 8610 Monmouth Dr
- 8704 Baskerville Place

