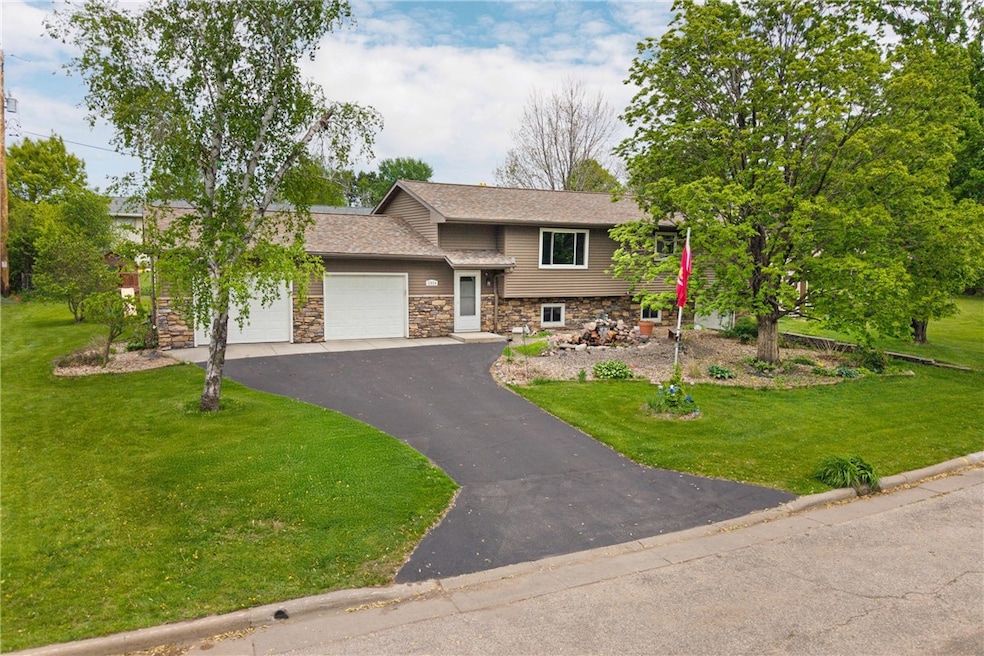Estimated payment $1,931/month
Highlights
- Deck
- 3 Car Attached Garage
- Shed
- No HOA
- Cooling Available
- Forced Air Heating System
About This Home
Welcome to this meticulously maintained 3-bedroom, 2-bathroom home, that comes with an additional city lot for added value! With just one owner, this home has been lovingly cared for and thoughtfully updated. Step inside to discover a recent kitchen and bathroom remodel with Redwing custom cabinetry! The open layout offers seamless transitions between the kitchen, dining, and living areas. The upstairs hosts large bedrooms, offering ample closet space and room to relax. Recent upgrades include new flooring, water heater, washer and dryer, and a composite deck that is made for summer evenings and backyard barbecues. And if you have ever dreamed of having your own private park, you are in luck—the serene koi pond, extensive landscaping, and quiet setting bring a sense of calm that is hard to find. Extensive storage options throughout, and the oversized garage with an additional tuck-under space means there is a place for everything!
* New carpet will be installed Friday 5/30.
Listing Agent
RyKel Real Estate Brokerage Phone: 715-563-2110 License #8678-94 Listed on: 05/28/2025
Home Details
Home Type
- Single Family
Est. Annual Taxes
- $3,671
Year Built
- Built in 1977
Lot Details
- 0.46 Acre Lot
- Chain Link Fence
Parking
- 3 Car Attached Garage
- Driveway
Home Design
- Block Foundation
- Vinyl Siding
- Stone
Interior Spaces
- Multi-Level Property
- Free Standing Fireplace
- Electric Fireplace
- Basement Fills Entire Space Under The House
Kitchen
- Oven
- Range with Range Hood
- Microwave
- Dishwasher
Bedrooms and Bathrooms
- 3 Bedrooms
- 2 Full Bathrooms
Laundry
- Dryer
- Washer
Outdoor Features
- Deck
- Shed
Utilities
- Cooling Available
- Forced Air Heating System
- Baseboard Heating
Community Details
- No Home Owners Association
Listing and Financial Details
- Exclusions: Freezer,Sellers Personal
- Assessor Parcel Number 265005920000
Map
Home Values in the Area
Average Home Value in this Area
Tax History
| Year | Tax Paid | Tax Assessment Tax Assessment Total Assessment is a certain percentage of the fair market value that is determined by local assessors to be the total taxable value of land and additions on the property. | Land | Improvement |
|---|---|---|---|---|
| 2024 | $3,414 | $167,800 | $13,000 | $154,800 |
| 2023 | $3,264 | $167,800 | $13,000 | $154,800 |
| 2022 | $3,582 | $167,800 | $13,000 | $154,800 |
| 2021 | $3,570 | $167,800 | $13,000 | $154,800 |
| 2020 | $3,392 | $28,480 | $13,000 | $15,480 |
| 2019 | $3,182 | $119,200 | $10,800 | $108,400 |
| 2018 | $2,974 | $119,200 | $10,800 | $108,400 |
| 2017 | $2,984 | $119,200 | $10,800 | $108,400 |
| 2016 | $2,764 | $119,200 | $10,800 | $108,400 |
| 2015 | $2,780 | $118,500 | $10,800 | $107,700 |
| 2014 | $2,782 | $118,500 | $10,800 | $107,700 |
| 2011 | $2,849 | $118,500 | $10,800 | $107,700 |
Property History
| Date | Event | Price | Change | Sq Ft Price |
|---|---|---|---|---|
| 08/27/2025 08/27/25 | Price Changed | $305,000 | -3.2% | $173 / Sq Ft |
| 08/07/2025 08/07/25 | Price Changed | $315,000 | -1.5% | $179 / Sq Ft |
| 07/09/2025 07/09/25 | Price Changed | $319,900 | -1.6% | $182 / Sq Ft |
| 05/28/2025 05/28/25 | For Sale | $325,000 | -- | $184 / Sq Ft |
Mortgage History
| Date | Status | Loan Amount | Loan Type |
|---|---|---|---|
| Closed | $75,000 | New Conventional | |
| Closed | $42,000 | New Conventional |
Source: Northwestern Wisconsin Multiple Listing Service
MLS Number: 1592094
APN: 265-00592-0000
- N48025 County Road B
- 13107 10th St
- 50837 Francis St
- W13455 Fairway Ln
- 13806 Park Ave
- 13706 Park Ave
- 13813 10th St Unit 1
- 14237 10th St
- 51025 Ridge View Rd
- 0 Ridge View Rd Unit 1578356
- 12137 Norway Rd
- 12139 Norway Rd
- 0 Alvestad Rd
- 51093 Oak Ridge Rd
- N48025 County Hwy B
- N46103 U S 53
- N12757 Rindahl Valley Rd
- 14490 W Thompson Rd
- Lot 4 Moe Rd
- E22045 Zink Rd
- 13518 8th St
- 13813 10th St Unit 3
- W16737
- E20160 Greens Landing Rd
- 27091 W Highway 10 Unit Lot 29
- 27091 W Highway 10 Unit Lot 27
- 27091 W Highway 10 Unit Lot 28
- 27091 W Highway 10 Unit Lot 26
- 27091 W Highway 10 Unit Lot 25
- 27091 W Highway 10 Unit Lot 22
- 27091 W Highway 10 Unit Lot 5
- 4932 Bullis Farm Rd
- 5701 Otter Creek Ct
- 5671 Gables Dr Unit 3
- 5670 Gables Dr Unit 2
- 117 N Church St Unit 2
- 3413 Oak Knoll Dr Unit 2
- 4932 Coventry Ct Unit 1
- 3501 Gateway Dr
- 1614 Keanan Ln Unit 1C







