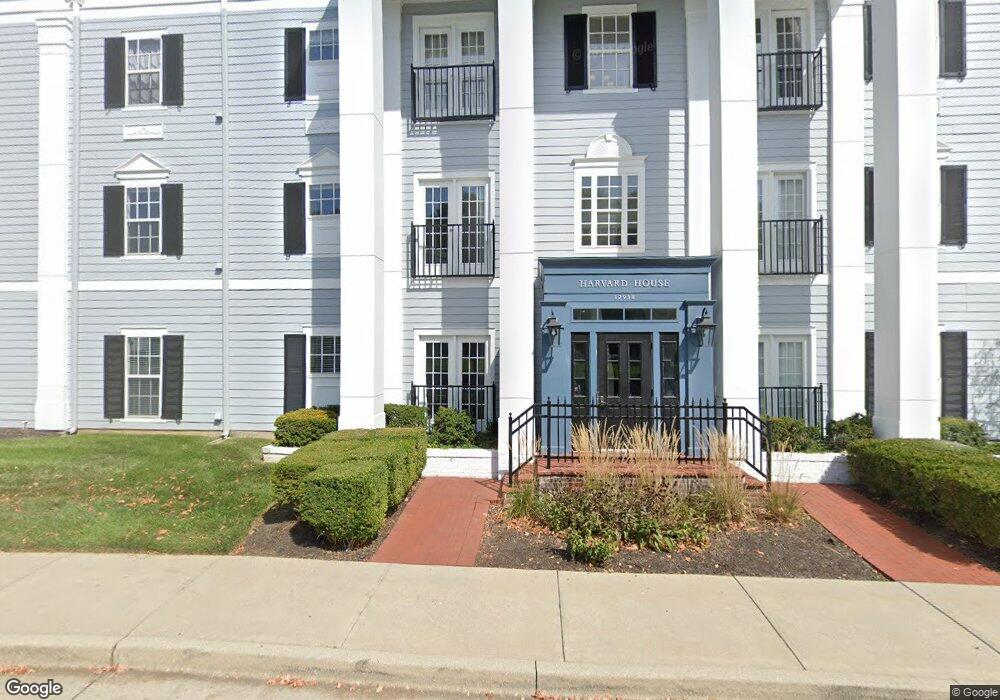12926 University Crescent Unit 3B Carmel, IN 46032
West Carmel NeighborhoodEstimated Value: $191,000 - $196,000
3
Beds
1
Bath
712
Sq Ft
$271/Sq Ft
Est. Value
About This Home
This home is located at 12926 University Crescent Unit 3B, Carmel, IN 46032 and is currently estimated at $193,156, approximately $271 per square foot. 12926 University Crescent Unit 3B is a home located in Hamilton County with nearby schools including Creekside Middle School, Carmel High School, and University High School of Indiana.
Ownership History
Date
Name
Owned For
Owner Type
Purchase Details
Closed on
Oct 28, 2021
Sold by
Haider Fyeza
Bought by
Patel Shayar and Patel Bhavika
Current Estimated Value
Home Financials for this Owner
Home Financials are based on the most recent Mortgage that was taken out on this home.
Original Mortgage
$115,200
Outstanding Balance
$87,340
Interest Rate
2.1%
Mortgage Type
New Conventional
Estimated Equity
$105,816
Purchase Details
Closed on
Oct 20, 2021
Sold by
Haider Fyeza
Bought by
Patel Shayar and Patel Bhavika
Home Financials for this Owner
Home Financials are based on the most recent Mortgage that was taken out on this home.
Original Mortgage
$115,200
Outstanding Balance
$87,340
Interest Rate
2.1%
Mortgage Type
New Conventional
Estimated Equity
$105,816
Purchase Details
Closed on
Aug 1, 2019
Sold by
Reed Steven B
Bought by
Haider Fyeza
Purchase Details
Closed on
Nov 6, 2017
Sold by
Cardis Rachel
Bought by
Reed Steven B
Home Financials for this Owner
Home Financials are based on the most recent Mortgage that was taken out on this home.
Original Mortgage
$59,800
Interest Rate
4.25%
Mortgage Type
Adjustable Rate Mortgage/ARM
Purchase Details
Closed on
Jul 29, 2013
Sold by
Cardis Rachel and Whittington Rachel
Bought by
Cardis Rachel
Home Financials for this Owner
Home Financials are based on the most recent Mortgage that was taken out on this home.
Original Mortgage
$104,629
Interest Rate
4.33%
Mortgage Type
FHA
Purchase Details
Closed on
Aug 25, 2005
Sold by
Westclay Associates Llc
Bought by
Whittington Rachel
Home Financials for this Owner
Home Financials are based on the most recent Mortgage that was taken out on this home.
Original Mortgage
$77,600
Interest Rate
7.64%
Mortgage Type
New Conventional
Create a Home Valuation Report for This Property
The Home Valuation Report is an in-depth analysis detailing your home's value as well as a comparison with similar homes in the area
Home Values in the Area
Average Home Value in this Area
Purchase History
| Date | Buyer | Sale Price | Title Company |
|---|---|---|---|
| Patel Shayar | -- | None Listed On Document | |
| Patel Shayar | -- | Meridian Title Corp | |
| Haider Fyeza | -- | None Available | |
| Reed Steven B | -- | None Available | |
| Cardis Rachel | -- | None Available | |
| Whittington Rachel | -- | Century Title Services |
Source: Public Records
Mortgage History
| Date | Status | Borrower | Loan Amount |
|---|---|---|---|
| Open | Patel Shayar | $115,200 | |
| Closed | Patel Shayar | $115,200 | |
| Previous Owner | Reed Steven B | $59,800 | |
| Previous Owner | Cardis Rachel | $104,629 | |
| Previous Owner | Whittington Rachel | $77,600 |
Source: Public Records
Tax History Compared to Growth
Tax History
| Year | Tax Paid | Tax Assessment Tax Assessment Total Assessment is a certain percentage of the fair market value that is determined by local assessors to be the total taxable value of land and additions on the property. | Land | Improvement |
|---|---|---|---|---|
| 2024 | $2,421 | $147,000 | $30,000 | $117,000 |
| 2023 | $2,456 | $120,100 | $14,800 | $105,300 |
| 2022 | $2,151 | $104,300 | $14,800 | $89,500 |
| 2021 | $1,915 | $90,700 | $14,800 | $75,900 |
| 2020 | $1,757 | $83,100 | $14,800 | $68,300 |
| 2019 | $1,525 | $72,500 | $12,500 | $60,000 |
| 2018 | $1,458 | $69,900 | $12,500 | $57,400 |
| 2017 | $1,402 | $67,400 | $12,500 | $54,900 |
| 2016 | $1,385 | $65,900 | $12,500 | $53,400 |
| 2014 | $969 | $49,500 | $7,500 | $42,000 |
| 2013 | $969 | $52,300 | $12,100 | $40,200 |
Source: Public Records
Map
Nearby Homes
- 2121 Grenville St Unit 2D
- 12922 Ives Way
- 12896 Grenville St
- 12697 Treaty Line St
- 1902 Rhettsbury St
- 12652 Apsley Ln
- 1905 W Main St
- 13158 Gatman Ct
- 2454 Gwinnett St
- 12711 Vanderhorst St
- 12460 Horesham St
- 12997 Moultrie St
- 1836 W Main St
- 13003 Moultrie St
- 12629 Rhett St
- 1717 Beaufain St
- 2444 Laurel Lake Blvd
- 2540 Wineland Creek Dr
- 2377 Finchley Rd
- 2569 Dawn Ridge Dr
- 12926 University 2-B Crescent Unit 2B
- 12926 University Crescent Unit 1B
- 12926 University Crescent Unit 3C
- 12926 University Crescent Unit 2B
- 12926 University Crescent
- 12926 University Crescent
- 12926 University Crescent
- 12926 University Crescent
- 12926 University Crescent Unit 2D
- 12926 University Crescent
- 12926 University Crescent
- 12926 University Crescent
- 12926 University Crescent
- 12926 University Crescent
- 12926 University Crescent Unit B1
- 12926 University Crescent Unit 2-A
- 12926 University Crescent Unit 2C
- 12926 University Crescent Unit 2B
- 12926 University Crescent Unit 1A
- 12926 University Crescent Unit 3B
