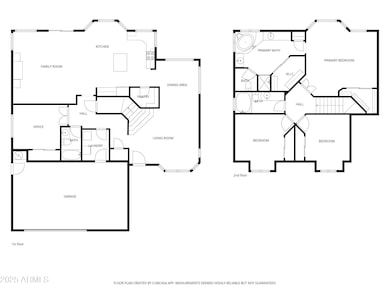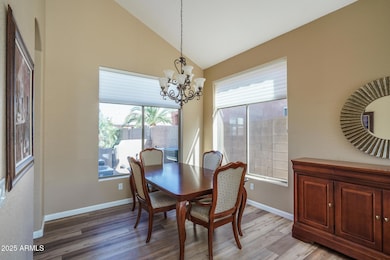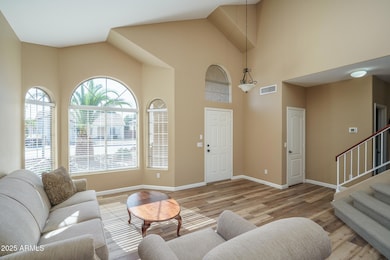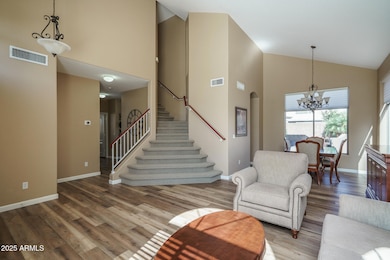
12926 W Pershing St El Mirage, AZ 85335
Estimated payment $2,558/month
Highlights
- Private Pool
- Covered Patio or Porch
- 3 Car Direct Access Garage
- Vaulted Ceiling
- Walk-In Pantry
- 4-minute walk to Dreyfus Park
About This Home
This beautifully maintained, original-owner residence offers 4 spacious bedrooms and 3 full baths across 2,384 square feet of thoughtfully designed living space. Recent upgrades—including a new roof and 2 A/C units in 2023, and stainless-steel appliances in 2022—ensure comfort and peace of mind. The welcoming floor plan features a front living and dining area highlighted by a charming bay window and soaring vaulted ceilings, while a separate family room seamlessly connects to the kitchen for easy entertaining. The eat-in kitchen is a true centerpiece, showcasing rich soft-close Cherry cabinetry with crown molding, abundant counter space, a built-in desk, center island with breakfast bar, and a generous walk-in pantry. Sliding doors open to a covered patio and a spacious backyard retreat complete with a resurfaced pebble tec pool and a cozy pergola-covered sitting area. A convenient main-level bedroom and full bath provide the perfect space for guests. Upstairs, the primary suite impresses with double-door entry, bay window, vaulted ceilings, dual walk-in closets, and a spa-inspired bath featuring dual vanities, a soaking tub, and separate tiled shower. Two additional bedrooms share a full bath with extended vanity, ideal for family or visitors. Additional highlights include newer carpet and wood grain vinyl flooring in 2022, newer exterior paint and solar screens in 2023, main floor laundry, and a 3-car garage with direct access to the backyard.
Property Details
Home Type
- Multi-Family
Est. Annual Taxes
- $1,388
Year Built
- Built in 2001
Lot Details
- 6,160 Sq Ft Lot
- Desert faces the front and back of the property
- Block Wall Fence
HOA Fees
- $20 Monthly HOA Fees
Parking
- 3 Car Direct Access Garage
- Garage Door Opener
Home Design
- Property Attached
- Roof Updated in 2023
- Wood Frame Construction
- Tile Roof
- Stucco
Interior Spaces
- 2,384 Sq Ft Home
- 2-Story Property
- Vaulted Ceiling
- Ceiling Fan
- Double Pane Windows
- Solar Screens
- Security System Owned
Kitchen
- Eat-In Kitchen
- Breakfast Bar
- Walk-In Pantry
- Built-In Microwave
- Kitchen Island
- Laminate Countertops
Flooring
- Carpet
- Laminate
- Tile
Bedrooms and Bathrooms
- 4 Bedrooms
- Primary Bathroom is a Full Bathroom
- 3 Bathrooms
- Dual Vanity Sinks in Primary Bathroom
- Soaking Tub
- Bathtub With Separate Shower Stall
Outdoor Features
- Private Pool
- Covered Patio or Porch
Schools
- Canyon Ridge Elementary School
- Dysart Middle School
- Dysart High School
Utilities
- Cooling System Updated in 2023
- Central Air
- Heating Available
- High Speed Internet
- Cable TV Available
Listing and Financial Details
- Tax Lot 423
- Assessor Parcel Number 501-37-770
Community Details
Overview
- Association fees include ground maintenance
- City Property Mgmt Association, Phone Number (602) 437-4777
- Built by Brown Family Communities
- Dave Brown At Dysart And Thunderbird Unit 2 Subdivision
Recreation
- Bike Trail
Map
Home Values in the Area
Average Home Value in this Area
Tax History
| Year | Tax Paid | Tax Assessment Tax Assessment Total Assessment is a certain percentage of the fair market value that is determined by local assessors to be the total taxable value of land and additions on the property. | Land | Improvement |
|---|---|---|---|---|
| 2025 | $1,378 | $14,920 | -- | -- |
| 2024 | $1,359 | $14,209 | -- | -- |
| 2023 | $1,359 | $33,230 | $6,640 | $26,590 |
| 2022 | $1,365 | $24,570 | $4,910 | $19,660 |
| 2021 | $1,442 | $22,710 | $4,540 | $18,170 |
| 2020 | $1,448 | $20,820 | $4,160 | $16,660 |
| 2019 | $1,404 | $19,220 | $3,840 | $15,380 |
| 2018 | $1,388 | $17,750 | $3,550 | $14,200 |
| 2017 | $1,297 | $15,510 | $3,100 | $12,410 |
| 2016 | $1,252 | $14,870 | $2,970 | $11,900 |
| 2015 | $1,167 | $14,900 | $2,980 | $11,920 |
Property History
| Date | Event | Price | List to Sale | Price per Sq Ft |
|---|---|---|---|---|
| 11/20/2025 11/20/25 | For Sale | $460,000 | -- | $193 / Sq Ft |
Purchase History
| Date | Type | Sale Price | Title Company |
|---|---|---|---|
| Interfamily Deed Transfer | -- | None Available | |
| Deed | $162,384 | First American Title |
Mortgage History
| Date | Status | Loan Amount | Loan Type |
|---|---|---|---|
| Open | $141,300 | New Conventional |
About the Listing Agent

For more than 35 years, Beth Rider and The Rider Elite Team have helped thousands of clients successfully achieve their real estate dreams and goals. Beth brings extensive knowledge of the market and region, professionalism, innovative selling tools, and a commitment to her client's satisfaction. Whether you are planning to buy or sell your home, The Rider Elite Team has everything you need to comfortably get the job done.
From the accurate pricing, extensive promotion, and market
Beth's Other Listings
Source: Arizona Regional Multiple Listing Service (ARMLS)
MLS Number: 6949632
APN: 501-37-770
- 12902 W Pershing St
- 12924 W Ash St
- 12813 W Valentine Ave
- 12753 W Pershing St
- 12901 N 130th Dr
- 12909 W Aster Dr
- 13021 W Windrose Dr
- 13726 N 130th Ave
- 13117 N 127th Ln
- 12841 W Aster Dr
- 12834 W Corrine Dr
- 13318 N 126th Ave
- 12811 N 127th Dr
- 14002 N 130th Ave
- 13106 W Calavar Rd
- 12827 W Rosewood Dr
- 12744 W Columbine Dr
- 12518 W Surrey Ave
- 12761 W Ventura St
- 12505 W Surrey Ave
- 13014 W Surrey Ave
- 13009 N 129th Dr
- 13022 N 130th Ln
- 12734 W Sweetwater Ave
- 12922 W Corrine Dr
- 12724 W Voltaire Ave
- 12629 W Surrey Ave
- 12646 W Willow Ave
- 13314 N 126th Ave
- 13310 N 126th Ave
- 12737 W Boca Raton Rd
- 12537 W Willow Ave
- 12724 W Flores Dr
- 13043 W Via Camille
- 12917 W Redfield Rd
- 13133 W Ventura St
- 13988 N 132nd Ct
- 13045 W Columbine Dr
- 12638 W Columbine Dr Unit 1
- 12430 W Willow Ave






