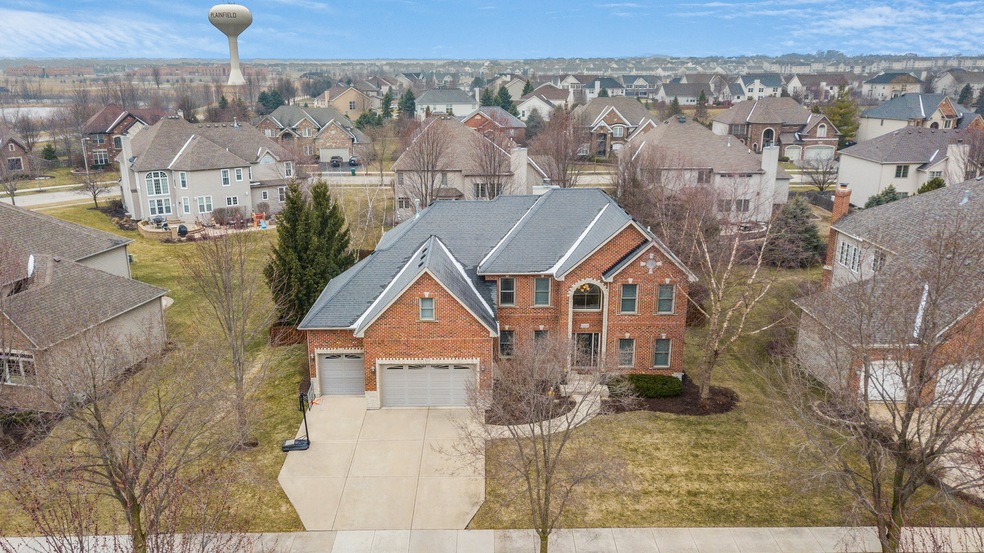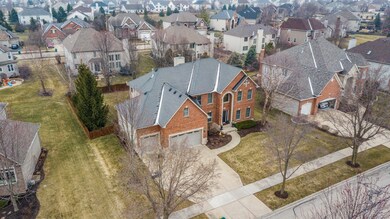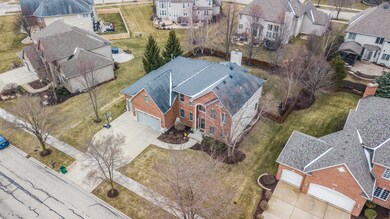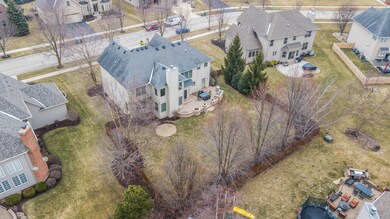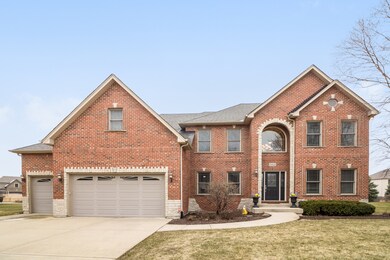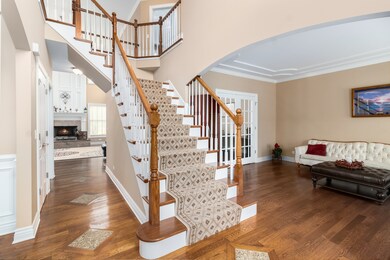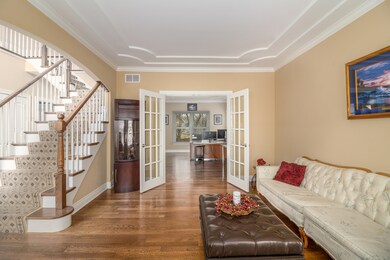
12928 Alpine Way Plainfield, IL 60585
Grande Park NeighborhoodHighlights
- Open Floorplan
- Landscaped Professionally
- Vaulted Ceiling
- Oswego East High School Rated A-
- Recreation Room
- Wood Flooring
About This Home
As of May 2021Stunning custom 6 bed, 4.1 bath, 3.5 car garage home with impressive brick exterior & beautifully finished basement in desirable Grande Park pool/clubhouse community. Exquisite 2 story entry boasts gleaming hardwood floors with tile inlay, dramatic moldings & custom millwork throughout. This open floor plan is made for entertaining! Gourmet kitchen is a chef's dream featuring custom cabinetry, double oven, separate cook top, large island, butler pantry, stainless appliance suite & sun-drenched breakfast area. Impressive 2 story family room with double stacked windows and cozy fireplace with custom millwork. Expansive office with French doors could also be the perfect 1st floor bedroom/den. Separate formal living and dining room with detailed ceilings. Upstairs boasts a spacious primary bedroom with vaulted ceiling, large walk-in closet, luxurious spa-like bath and bonus room, the perfect home gym, sitting room, nursery or 2nd office. Bonus room has secret access to incredible attic storage space! 2nd bedroom with walk-in closet and private en-suite bath. Two additional bedrooms and hall bath complete 2nd level. Professionally finished deep pour basement with custom wet bar, large rec room, theater area wired for surround sound and two bedrooms -perfect 2nd office, toy area or guest room. Bring on summer! Impressive stone paver patio with grill niche, fire pit and seating wall, fully fenced expansive yard with mature landscaping and irrigation system. NEW ROOF BEING INSTALLED APRIL 2021! NEW: Water Heaters (2021), Fridge & Microwave (2020). Acclaimed Oswego 308 school district and close proximity to pool, club house, park, sled hill, tennis courts and walking paths. On site elementary & junior high. WELCOME HOME!
Last Agent to Sell the Property
john greene, Realtor License #475179172 Listed on: 03/19/2021

Home Details
Home Type
- Single Family
Est. Annual Taxes
- $15,672
Year Built
- 2005
Lot Details
- East or West Exposure
- Fenced Yard
- Landscaped Professionally
HOA Fees
- $83 per month
Parking
- Attached Garage
- Garage Transmitter
- Garage Door Opener
- Driveway
- Garage Is Owned
Home Design
- Brick Exterior Construction
- Slab Foundation
- Asphalt Rolled Roof
- Stone Siding
- Vinyl Siding
Interior Spaces
- Open Floorplan
- Wet Bar
- Historic or Period Millwork
- Vaulted Ceiling
- Wood Burning Fireplace
- Fireplace With Gas Starter
- Sitting Room
- Formal Dining Room
- Home Office
- Recreation Room
- Wood Flooring
- Storm Screens
Kitchen
- Breakfast Bar
- Walk-In Pantry
- Butlers Pantry
- Double Oven
- Gas Cooktop
- Microwave
- Dishwasher
- Stainless Steel Appliances
- Kitchen Island
- Granite Countertops
- Built-In or Custom Kitchen Cabinets
- Disposal
Bedrooms and Bathrooms
- Walk-In Closet
- Primary Bathroom is a Full Bathroom
- Dual Sinks
- Whirlpool Bathtub
- Separate Shower
Laundry
- Laundry on main level
- Dryer
- Washer
Finished Basement
- Basement Fills Entire Space Under The House
- 9 Foot Basement Ceiling Height
- Recreation or Family Area in Basement
- Finished Basement Bathroom
- Basement Storage
Outdoor Features
- Brick Porch or Patio
- Fire Pit
Utilities
- Forced Air Zoned Cooling and Heating System
- Heating System Uses Gas
- Lake Michigan Water
Listing and Financial Details
- Homeowner Tax Exemptions
- $575 Seller Concession
Ownership History
Purchase Details
Home Financials for this Owner
Home Financials are based on the most recent Mortgage that was taken out on this home.Purchase Details
Home Financials for this Owner
Home Financials are based on the most recent Mortgage that was taken out on this home.Purchase Details
Home Financials for this Owner
Home Financials are based on the most recent Mortgage that was taken out on this home.Purchase Details
Home Financials for this Owner
Home Financials are based on the most recent Mortgage that was taken out on this home.Purchase Details
Home Financials for this Owner
Home Financials are based on the most recent Mortgage that was taken out on this home.Similar Homes in the area
Home Values in the Area
Average Home Value in this Area
Purchase History
| Date | Type | Sale Price | Title Company |
|---|---|---|---|
| Warranty Deed | $542,500 | First American Title | |
| Warranty Deed | $465,000 | Fidelity National Title Ins | |
| Warranty Deed | $450,000 | Lawyers | |
| Warranty Deed | $500,000 | Chicago Title Insurance Co | |
| Corporate Deed | $207,000 | Chicago Title Insurance Co |
Mortgage History
| Date | Status | Loan Amount | Loan Type |
|---|---|---|---|
| Open | $192,500 | New Conventional | |
| Previous Owner | $370,600 | New Conventional | |
| Previous Owner | $370,600 | No Value Available | |
| Previous Owner | $372,000 | New Conventional | |
| Previous Owner | $297,500 | New Conventional | |
| Previous Owner | $315,000 | Purchase Money Mortgage | |
| Previous Owner | $49,300 | Credit Line Revolving | |
| Previous Owner | $250,000 | Fannie Mae Freddie Mac | |
| Previous Owner | $360,000 | Construction |
Property History
| Date | Event | Price | Change | Sq Ft Price |
|---|---|---|---|---|
| 05/27/2021 05/27/21 | Sold | $542,500 | +0.6% | $164 / Sq Ft |
| 03/21/2021 03/21/21 | Pending | -- | -- | -- |
| 03/19/2021 03/19/21 | For Sale | $539,000 | +15.9% | $163 / Sq Ft |
| 06/10/2019 06/10/19 | Sold | $465,000 | -2.1% | $141 / Sq Ft |
| 04/09/2019 04/09/19 | Pending | -- | -- | -- |
| 04/09/2019 04/09/19 | For Sale | $475,000 | -- | $144 / Sq Ft |
Tax History Compared to Growth
Tax History
| Year | Tax Paid | Tax Assessment Tax Assessment Total Assessment is a certain percentage of the fair market value that is determined by local assessors to be the total taxable value of land and additions on the property. | Land | Improvement |
|---|---|---|---|---|
| 2024 | $15,672 | $193,503 | $30,894 | $162,609 |
| 2023 | $14,393 | $174,327 | $27,832 | $146,495 |
| 2022 | $14,393 | $159,933 | $25,534 | $134,399 |
| 2021 | $14,296 | $153,782 | $24,552 | $129,230 |
| 2020 | $13,581 | $145,077 | $23,162 | $121,915 |
| 2019 | $13,668 | $143,870 | $23,162 | $120,708 |
| 2018 | $12,467 | $126,713 | $20,400 | $106,313 |
| 2017 | $12,490 | $124,228 | $20,000 | $104,228 |
| 2016 | $12,442 | $122,127 | $28,411 | $93,716 |
| 2015 | $13,029 | $122,127 | $28,411 | $93,716 |
| 2014 | -- | $115,214 | $26,803 | $88,411 |
| 2013 | -- | $108,693 | $25,286 | $83,407 |
Agents Affiliated with this Home
-

Seller's Agent in 2021
Deanna Schmudde
john greene Realtor
(630) 399-9298
2 in this area
81 Total Sales
-

Buyer's Agent in 2021
Sherry Bergmann
Premier Living Properties
(847) 697-2000
2 in this area
86 Total Sales
-

Seller's Agent in 2019
Keith Lang
john greene Realtor
(630) 253-5298
1 in this area
110 Total Sales
-

Seller Co-Listing Agent in 2019
Roxanne Lang
john greene Realtor
(630) 209-1246
35 Total Sales
-

Buyer Co-Listing Agent in 2019
Amie Crouse
john greene Realtor
(630) 770-4598
5 in this area
123 Total Sales
Map
Source: Midwest Real Estate Data (MRED)
MLS Number: MRD11025084
APN: 03-36-231-012
- 12929 Alpine Way
- 12922 Grande Poplar Cir
- 26500 Rustling Birch Way
- 5291 S Ridge Rd
- 13311 Morning Mist Place
- 12921 Shelly Ln
- 26208 W Sablewood Cir
- 26200 W Sablewood Cir
- 13400 S Olivewood Dr
- 26101 W Sherwood Cir
- 12501 S Willowgate Ln
- 26200 W Chatham Dr
- 26109 W Sherwood Cir
- 12740 Hawks Bill Ln
- 26135 W Sherwood Cir
- 13408 S Olivewood Dr
- 26341 W Sablewood Cir
- 13424 S Olivewood Dr
- 26158 W Sherwood Cir
- 13409 S Olivewood Dr
