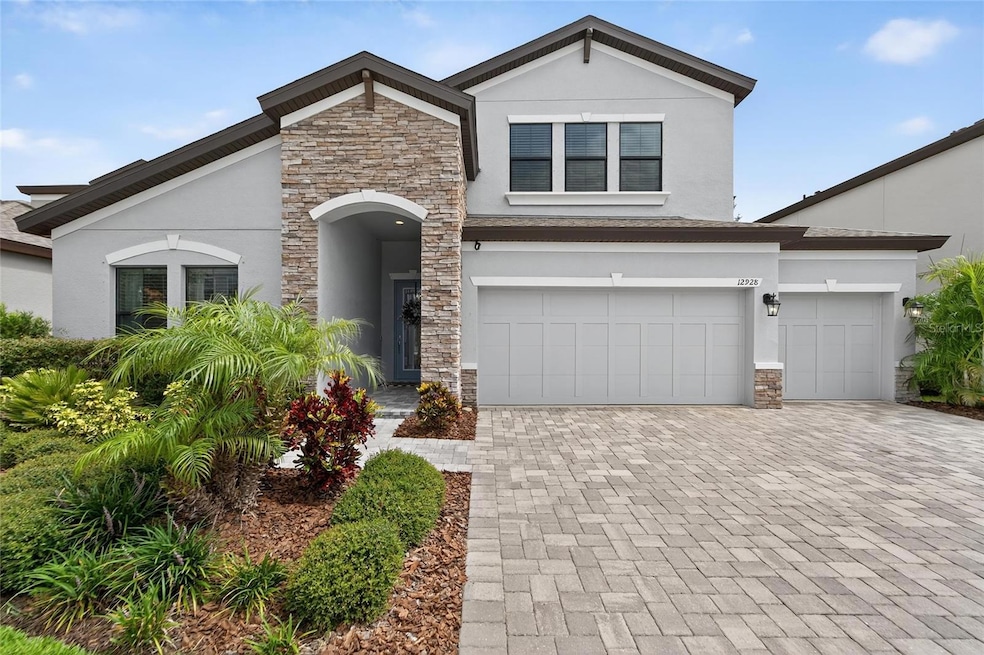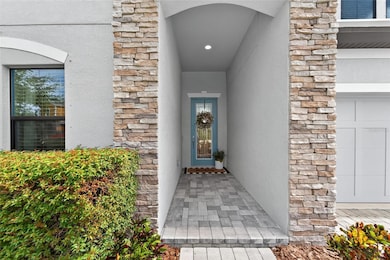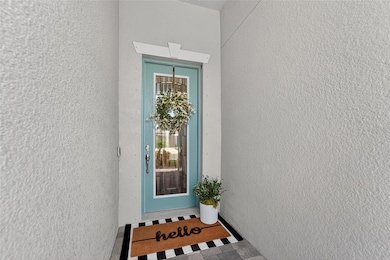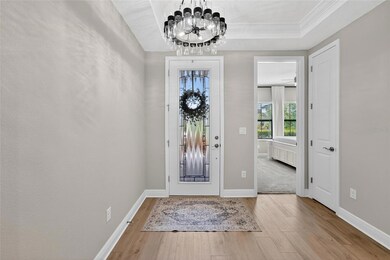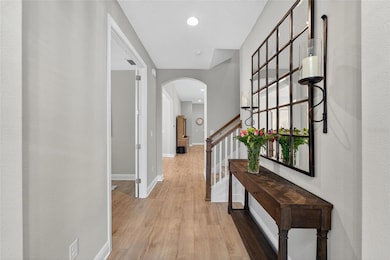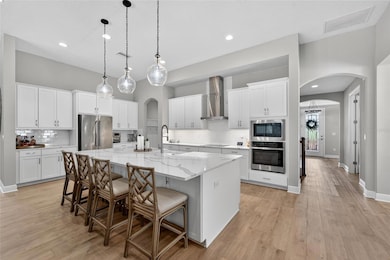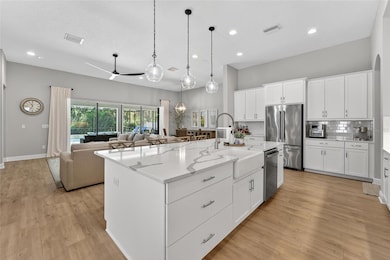12928 Twin Bridges Dr Riverview, FL 33579
Triple Creek NeighborhoodEstimated payment $5,159/month
Highlights
- Fitness Center
- View of Trees or Woods
- Clubhouse
- Screened Pool
- Open Floorplan
- Main Floor Primary Bedroom
About This Home
**ONE OF A KIND AND OVER $150K IN UPGRADES!** Discover the perfect blend of LUXURY and your own PERSONAL PARADISE, in this Hyde Park IV POOL home built by WestBay. Owners have spared no expense in making this home show like a LUXURY MODEL HOME, including a custom built-in SALTWATER POOL AND SPA with WATERFALL features and lighting by Wahoo Pools, upgraded Shellock pavers, and a No-See-Um insect screen enclosure; CUSTOM BUILT laundry room with built-in cabinetry, farmhouse sink and Quartz countertops; BUILT-IN MUDROOM for convenience and storage; lush, tropical LANDSCAPING throughout the property; Pottery Barn light fixtures, curtain rods and drapery, and MORE! Step inside to find a BRIGHT, open layout enhanced by wood-look LVP flooring that flows seamlessly from the extended foyer into the grand room, gourmet island kitchen, and cafe dining area. The CHEF'S KITCHEN shines with GE appliances, Sonoma Duraform Linen cabinetry with satin nickel pulls, Calacatta Quartz countertops, a designer backsplash, and a sleek Arbor faucet—perfect for everyday living and entertaining alike. The attached GRAND ROOM features OVERSIZED SLIDING DOORS that lead to your own backyard oasis. Escape to your luxurious owner’s retreat featuring a spa-inspired en-suite with double vanities, an oversized walk-in shower, and a massive walk-in closet. The home also includes two additional LARGE bedrooms on the first floor, along with two additional FULL bathrooms (one is also a convenient POOL BATH) a beautifully designed laundry room and a practical mud-room leading into the home from the 3-car garage. The UPSTAIRS BONUS ROOM and private guest suite offer flexible living space for multi-generational living, extended family, visitors, or work-from-home needs. The real SHOW-STOPPER is the RESORT-like heated saltwater POOL and SPA, expansive patio, and lush, mature landscaping that provides both privacy and breathtaking pond and conservation views. As a resident of Triple Creek, you’ll have access to incredible amenities including two clubhouses, multiple resort-style pools, tennis and basketball courts, fitness centers, scenic walking and biking trails, and more! Don’t miss your chance to own this luxurious home with the perfect mix of indoor comfort and outdoor serenity!
Listing Agent
ALIGN RIGHT REALTY RIVERVIEW Brokerage Phone: 813-563-5995 License #3489152 Listed on: 07/02/2025

Home Details
Home Type
- Single Family
Est. Annual Taxes
- $12,857
Year Built
- Built in 2022
Lot Details
- 7,200 Sq Ft Lot
- Lot Dimensions are 60x120
- South Facing Home
- Irrigation Equipment
- Property is zoned PD
HOA Fees
- $8 Monthly HOA Fees
Parking
- 3 Car Attached Garage
Property Views
- Pond
- Woods
Home Design
- Slab Foundation
- Shingle Roof
- Block Exterior
Interior Spaces
- 3,184 Sq Ft Home
- 2-Story Property
- Open Floorplan
- High Ceiling
- Ceiling Fan
- Blinds
- Drapes & Rods
- Sliding Doors
- Mud Room
- Great Room
- Family Room Off Kitchen
- Formal Dining Room
- Den
- Bonus Room
- Laundry Room
Kitchen
- Range
- Microwave
- Dishwasher
- Disposal
Flooring
- Carpet
- Epoxy
- Luxury Vinyl Tile
Bedrooms and Bathrooms
- 4 Bedrooms
- Primary Bedroom on Main
- Walk-In Closet
- 4 Full Bathrooms
Pool
- Screened Pool
- Heated In Ground Pool
- Heated Spa
- In Ground Spa
- Gunite Pool
- Saltwater Pool
- Fence Around Pool
Outdoor Features
- Screened Patio
- Rear Porch
Utilities
- Zoned Heating and Cooling System
- Underground Utilities
- Electric Water Heater
- High Speed Internet
- Phone Available
- Cable TV Available
Listing and Financial Details
- Visit Down Payment Resource Website
- Tax Lot 143
- Assessor Parcel Number U-01-31-20-C2Z-000000-00143.0
- $3,757 per year additional tax assessments
Community Details
Overview
- Association fees include pool, management
- Asjia Smith Association, Phone Number (866) 473-2573
- Visit Association Website
- Built by Homes by WestBay, LLC
- Triple Crk Village M 1 Subdivision, Hyde Park IV Floorplan
- The community has rules related to deed restrictions, fencing
- Near Conservation Area
Amenities
- Clubhouse
- Community Mailbox
Recreation
- Tennis Courts
- Community Basketball Court
- Recreation Facilities
- Community Playground
- Fitness Center
- Community Pool
- Park
- Dog Park
- Trails
Security
- Card or Code Access
Map
Home Values in the Area
Average Home Value in this Area
Tax History
| Year | Tax Paid | Tax Assessment Tax Assessment Total Assessment is a certain percentage of the fair market value that is determined by local assessors to be the total taxable value of land and additions on the property. | Land | Improvement |
|---|---|---|---|---|
| 2021 | $3,628 | $7,200 | $7,200 | $0 |
Property History
| Date | Event | Price | List to Sale | Price per Sq Ft | Prior Sale |
|---|---|---|---|---|---|
| 10/07/2025 10/07/25 | Price Changed | $775,000 | -2.5% | $243 / Sq Ft | |
| 07/02/2025 07/02/25 | For Sale | $795,000 | +18.6% | $250 / Sq Ft | |
| 08/18/2022 08/18/22 | Sold | $670,118 | -1.5% | $213 / Sq Ft | View Prior Sale |
| 03/12/2022 03/12/22 | Pending | -- | -- | -- | |
| 03/09/2022 03/09/22 | For Sale | $680,118 | +1.5% | $216 / Sq Ft | |
| 02/07/2022 02/07/22 | Off Market | $670,118 | -- | -- | |
| 12/29/2021 12/29/21 | Pending | -- | -- | -- | |
| 12/16/2021 12/16/21 | Price Changed | $650,118 | +0.8% | $207 / Sq Ft | |
| 12/15/2021 12/15/21 | For Sale | $645,118 | -- | $205 / Sq Ft |
Source: Stellar MLS
MLS Number: TB8403156
APN: U-01-31-20-C2Z-000000-00143.0
- 12948 Twin Bridges Dr
- 12820 French Market Dr
- 12840 French Market Dr
- 13423 Jamaica Plank Loop
- 12887 Tortoise Shell Place
- 12764 Weston Oaks Ln
- 12746 Weston Oaks Ln
- 12873 Tannencrest Dr
- 12795 Fisherville Way
- 13001 Pennybrook Dr
- 13176 Twin Bridges Dr
- 12775 Maple Bonsai Dr
- 12788 Maple Bonsai Dr
- 13344 Great Plains Dr
- 13243 Great Plains Dr
- 12725 Mangrove Forest Dr
- 13211 Twin Bridges Dr
- 12811 Bent Twig Dr
- 13106 Fruitville Way
- 13234 Great Plains Dr
- 12921 Twin Bridges Dr
- 12841 Tannencrest Dr
- 12764 Weston Oaks Ln
- 12746 Weston Oaks Ln
- 12857 Tannencrest Dr
- 12829 Tortoise Shell Place
- 12776 Tannencrest Dr
- 12734 Mangrove Forest Dr
- 12737 Tannencrest Dr
- 12811 Bent Twig Dr
- 13030 Boggy Creek Dr
- 12727 Maple Bonsai Dr
- 12628 Tannencrest Dr
- 12588 Timber Moss Ln
- 13339 Orca Sound Dr
- 13055 Willow Grove Dr
- 13333 Orca Sound Dr
- 13234 Orca Sound Dr
- 12001 Colonial Estates Ln
- 13405 Lake Monroe Place
