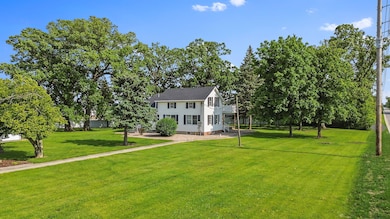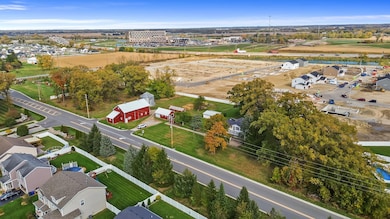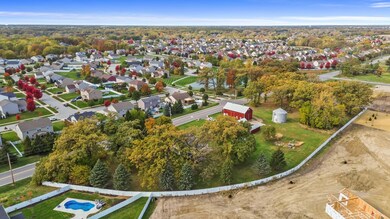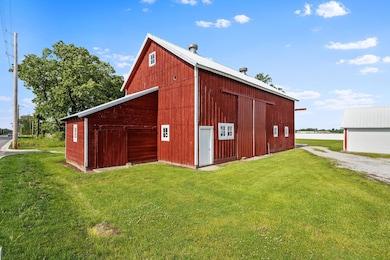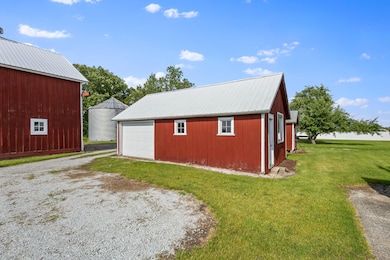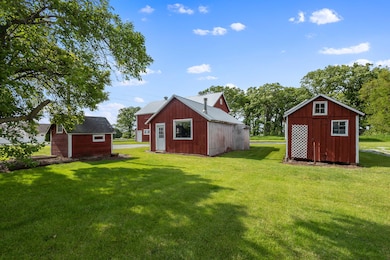12929 Delaware St Crown Point, IN 46307
Leroy NeighborhoodEstimated payment $2,910/month
Highlights
- Barn
- 3.12 Acre Lot
- Neighborhood Views
- Dwight D. Eisenhower Elementary School Rated A
- No HOA
- Enclosed Patio or Porch
About This Home
OVER 3 ACRES!! Own a Piece of History! This charming old farmstead is truly captivating. It features a beautiful red barn that stands proudly alongside a grain bin, evoking the sentiment of traditional farm life. Additional structures include a grainery, milkhouse, and garages, offering a wonderful opportunity to embrace peaceful living with plenty of space to roam. This lovely farmhouse boasts 5 large bedrooms and a dedicated office space. The kitchen has been updated with custom-built cabinets, complete with pull-outs, and recently added appliances that will remain with the home. The three-season room is sure to become a favorite hangout spot, and the balcony provides a great place for stargazing. This unique property is located in the heart of Crown Point, where you can enjoy all amenities while still experiencing the privacy of your 3+ acres. It offers the tranquility reminiscent of a bygone era. An amenity list is available upon request.
Home Details
Home Type
- Single Family
Est. Annual Taxes
- $3,250
Year Built
- Built in 1879
Parking
- 2 Car Detached Garage
- Garage Door Opener
Interior Spaces
- 2,588 Sq Ft Home
- 2-Story Property
- Living Room
- Dining Room
- Neighborhood Views
- Basement
Kitchen
- Gas Range
- Microwave
- Dishwasher
Bedrooms and Bathrooms
- 4 Bedrooms
Laundry
- Laundry Room
- Laundry on main level
- Dryer
- Washer
- Sink Near Laundry
Outdoor Features
- Balcony
- Enclosed Patio or Porch
- Separate Outdoor Workshop
- Outdoor Storage
Utilities
- Forced Air Heating and Cooling System
- Heating System Uses Natural Gas
Additional Features
- 3.12 Acre Lot
- Barn
Community Details
- No Home Owners Association
- Community Storage Space
Listing and Financial Details
- Assessor Parcel Number 451622326001000042
- Seller Considering Concessions
Map
Home Values in the Area
Average Home Value in this Area
Tax History
| Year | Tax Paid | Tax Assessment Tax Assessment Total Assessment is a certain percentage of the fair market value that is determined by local assessors to be the total taxable value of land and additions on the property. | Land | Improvement |
|---|---|---|---|---|
| 2025 | $4,795 | $301,800 | $35,700 | $266,100 |
| 2024 | $8,831 | $282,000 | $35,800 | $246,200 |
| 2023 | $4,271 | $321,300 | $96,900 | $224,400 |
| 2022 | $4,271 | $293,100 | $83,800 | $209,300 |
| 2021 | $3,927 | $279,000 | $77,000 | $202,000 |
| 2020 | $3,894 | $273,600 | $76,700 | $196,900 |
| 2019 | $4,134 | $276,500 | $85,800 | $190,700 |
| 2018 | $4,565 | $271,000 | $87,400 | $183,600 |
| 2017 | $4,688 | $270,800 | $95,200 | $175,600 |
| 2016 | $4,553 | $257,800 | $80,600 | $177,200 |
| 2014 | $4,097 | $249,600 | $83,200 | $166,400 |
| 2013 | $3,931 | $242,700 | $74,500 | $168,200 |
Property History
| Date | Event | Price | List to Sale | Price per Sq Ft |
|---|---|---|---|---|
| 01/08/2026 01/08/26 | Price Changed | $509,900 | -1.9% | $197 / Sq Ft |
| 11/07/2025 11/07/25 | Price Changed | $519,900 | -1.9% | $201 / Sq Ft |
| 10/24/2025 10/24/25 | For Sale | $529,900 | -- | $205 / Sq Ft |
Purchase History
| Date | Type | Sale Price | Title Company |
|---|---|---|---|
| Warranty Deed | -- | Fidelity National Title | |
| Warranty Deed | $1,572,000 | Fidelity National Title | |
| Interfamily Deed Transfer | -- | None Available | |
| Interfamily Deed Transfer | -- | None Available |
Source: Northwest Indiana Association of REALTORS®
MLS Number: 829868
APN: 45-16-22-326-001.000-042
- 13115 Carolina St
- 13117 Carolina St
- 13070 Carolina St
- 557 E 130th Ln
- 13089 Carolina St
- 13091 Carolina St
- S-3142-3 Willow Plan at The Willows - Single Family Homes
- S-1965-3 Sage Plan at The Willows - Single Family Homes
- 499 E 131st Place
- T-1356 Wyatt Plan at The Willows - Townhomes
- S-2820-3 Rowan Plan at The Willows - Single Family Homes
- S-1654-3 Blakely Plan at The Willows - Single Family Homes
- S-2444-3 Sedona Plan at The Willows - Single Family Homes
- S-2353-3 Aspen Plan at The Willows - Single Family Homes
- T-1415 Adler Plan at The Willows - Townhomes
- T-1647 Wren Plan at The Willows - Townhomes
- T-1356 Piper Plan at The Willows - Townhomes
- 13080 Carolina St
- 13125 Carolina St
- 13133 Carolina St
- 481 E 127th Ln
- 451 E 127th Place
- 471 E 127th Place
- 511 E 127th Place
- 521 E 127th Place
- 484 E 127th Ave
- 12541 Virginia St
- 12535 Virginia St
- 1405 W 125th Ct
- 859 Clearwater Cove W
- 1068 E 115th Ct
- 930 Cypress Point Dr
- 1734 Fir Ave
- 205 Hickory Ave
- 737 Center St
- 1765 E 110th Place
- 3908 W 127th Place
- 10880 Mississippi St
- 333 Kristie Ct
- 10557 Maine Dr

