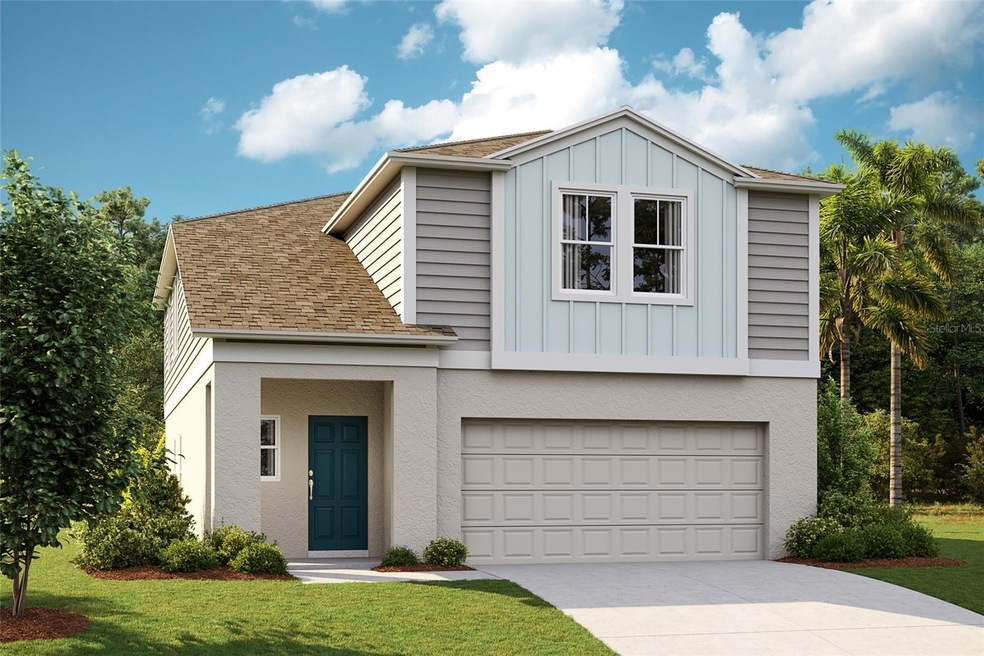
12929 Hawkstone Trail Blvd Lithia, FL 33547
Highlights
- Under Construction
- Open Floorplan
- Stone Countertops
- Newsome High School Rated A
- High Ceiling
- Community Pool
About This Home
As of May 2024Under Construction. For a limited time, take advantage of interest rates as low as 4.99% (5.99% APR)!*Brand New! This Seville will be ready May / Jun 2024!The Seville is a two-story home that offers a beautiful open concept floorplan. The kitchen overlooks the combined living and dining area. This 5-bedroom floorplan features one secluded guest suite on the first story, with the master suite and secondary bedrooms upstairs. The laundry room is conveniently located off the bonus room. This home also includes quartz countertops throughout, luxury vinyl plank flooring, stainless-steel GE appliances, and a 2-car garage. Name a better duo than light grey cabinets and whte quartz countertops! Step into your stylish, modern home with this airy Interior Design. Close to everyday conveniences and top-rated schools. Stay close to what’s important to you at Hawkstone, a Lithia master-planned community. Located just south of FishHawk Boulevard, residents are minutes away from US-301, I-75, and top-rated schools. At Hawkstone, residents are surrounded by beautiful pond and wetland views and will be a stone’s throw away from the community amenities. Images shown are for illustrative purposes only and may differ from actual home. Completion date subject to change. *Offer available only on certain inventory homes that contract after 1/2/2024 and close by 3/21/2024. Contact a sales consultant in your desired community for more details. Builder contribution amount may vary and is evaluated on an individual basis. Buyer is not required to finance through preferred lender. However, rate is based on financing with GR Home Loans. Rate as of 1/3/2024. Offer, if any, may vary locally and is not available in all communities and is subject to change without notice. Certain terms, condition, credit scores and restrictions may apply.
Last Agent to Sell the Property
CASA FRESCA REALTY Brokerage Phone: 813-727-4093 License #3409903 Listed on: 03/13/2024
Home Details
Home Type
- Single Family
Est. Annual Taxes
- $6,255
Year Built
- Built in 2024 | Under Construction
Lot Details
- 4,600 Sq Ft Lot
- Southwest Facing Home
HOA Fees
- $12 Monthly HOA Fees
Parking
- 2 Car Attached Garage
Home Design
- Bi-Level Home
- Slab Foundation
- Shingle Roof
- Block Exterior
- Stucco
Interior Spaces
- 2,512 Sq Ft Home
- Open Floorplan
- High Ceiling
- Sliding Doors
- In Wall Pest System
Kitchen
- Range
- Microwave
- Dishwasher
- Stone Countertops
- Disposal
Flooring
- Carpet
- Luxury Vinyl Tile
Bedrooms and Bathrooms
- 5 Bedrooms
- Walk-In Closet
- 3 Full Bathrooms
Laundry
- Laundry Room
- Dryer
- Washer
Schools
- Pinecrest Elementary School
- Barrington Middle School
- Newsome High School
Utilities
- Central Heating and Cooling System
- Natural Gas Connected
Listing and Financial Details
- Visit Down Payment Resource Website
- Legal Lot and Block 11 / 30
- Assessor Parcel Number U-08-31-21-D0Q-000030-00011.0
- $2,166 per year additional tax assessments
Community Details
Overview
- Rachel M Welborn Association
- Built by Casa Fresca Homes
- Hinton Hawkstone Subdivision, Seville Floorplan
Recreation
- Community Playground
- Community Pool
- Park
- Dog Park
Ownership History
Purchase Details
Home Financials for this Owner
Home Financials are based on the most recent Mortgage that was taken out on this home.Similar Homes in Lithia, FL
Home Values in the Area
Average Home Value in this Area
Purchase History
| Date | Type | Sale Price | Title Company |
|---|---|---|---|
| Special Warranty Deed | $461,000 | Sunset Park Title |
Mortgage History
| Date | Status | Loan Amount | Loan Type |
|---|---|---|---|
| Open | $345,743 | New Conventional |
Property History
| Date | Event | Price | Change | Sq Ft Price |
|---|---|---|---|---|
| 06/20/2024 06/20/24 | Rented | $4,619 | -3.8% | -- |
| 06/04/2024 06/04/24 | For Rent | $4,800 | 0.0% | -- |
| 05/17/2024 05/17/24 | Sold | $460,990 | -0.5% | $184 / Sq Ft |
| 03/31/2024 03/31/24 | Pending | -- | -- | -- |
| 03/13/2024 03/13/24 | For Sale | $463,490 | -- | $185 / Sq Ft |
Tax History Compared to Growth
Tax History
| Year | Tax Paid | Tax Assessment Tax Assessment Total Assessment is a certain percentage of the fair market value that is determined by local assessors to be the total taxable value of land and additions on the property. | Land | Improvement |
|---|---|---|---|---|
| 2024 | $2,247 | $66,984 | $66,984 | -- |
| 2023 | $2,247 | $4,608 | $4,608 | -- |
Agents Affiliated with this Home
-

Seller's Agent in 2024
Steve Moss
CASA FRESCA REALTY
(239) 246-6615
35 in this area
94 Total Sales
-

Seller's Agent in 2024
Brooke Fischman
NEW AND MODERN GROUP
(407) 207-2220
11 in this area
97 Total Sales
-

Seller Co-Listing Agent in 2024
Kayla Miller
CASA FRESCA REALTY
(813) 534-4409
37 in this area
145 Total Sales
Map
Source: Stellar MLS
MLS Number: T3511403
APN: U-08-31-21-D0Q-000030-00011.0
- 12908 Hawkstone Trail Blvd
- 14803 Summer Branch Dr
- 14807 Summer Branch Dr
- 14811 Summer Branch Dr
- 14815 Summer Branch Dr
- 14793 Summer Branch Dr
- 14817 Summer Branch Dr
- 14789 Summer Branch Dr
- 14821 Summer Branch Dr
- 14781 Summer Branch Dr
- 14777 Summer Branch Dr
- 14776 Summer Branch Dr
- 14787 Gallop Run Dr
- 14733 Gallop Run Dr
- 12842 Canter Call Rd
- 14732 Summer Branch Dr
- 12832 Canter Call Rd
- 12822 Canter Call Rd
- 14724 Summer Branch Dr
- 14942 Rider Pass Dr





