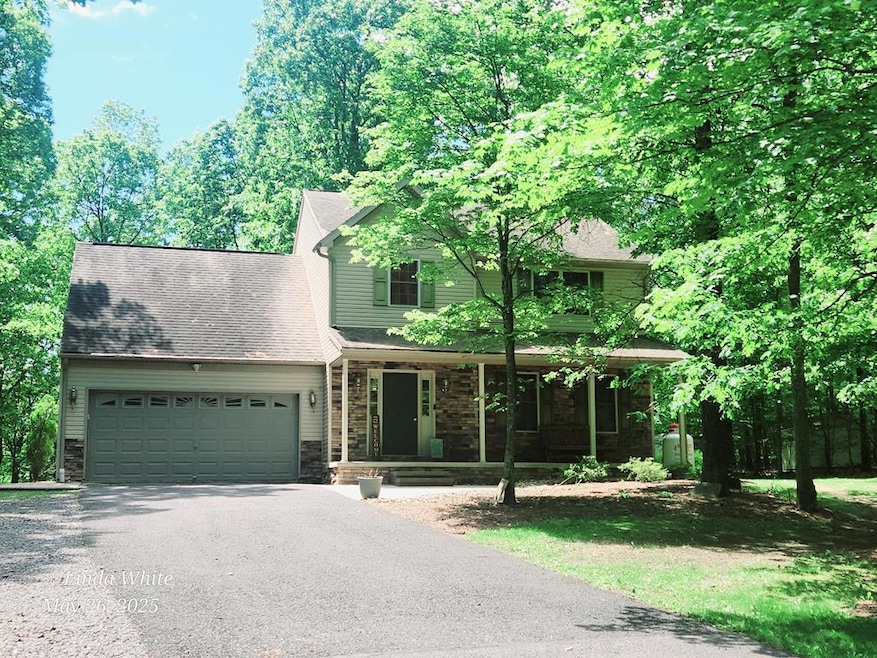12929 Lakeland Dr Hesston, PA 16647
Estimated payment $2,974/month
Highlights
- Partially Wooded Lot
- 3 Car Garage
- Thermal Pane Windows
- Covered Patio or Porch
- Eat-In Kitchen
- Walk-In Closet
About This Home
WELCOME HOME! Turn into the driveway, your cares start melting away. This stately 2-story home has a low maintenance exterior with the charm of stacked stone accents. Lakeland Pines neighborhood is so close to Seven Points at Raystown Lake. Be on the water in minutes. Or take a walk around the development, enjoy the path and pond you'll share with your neighbors. Your expectation would be the home's 4 bedrooms, 2.5 baths and a 2-car garage. As a bonus, you also get a finished lower level with built-in bar and 1/2 bath - great for entertaining friends. The first-floor laundry is located just off the kitchen. Sliding doors off the eat-in area lead to the patio and back yard, your outdoor hangout space. Yard features sunny and shady areas. Additional 1-car detached garage with loft storage.
Listing Agent
Schrack Realty Brokerage Phone: 8146436000 License #RM426061 Listed on: 05/28/2025
Home Details
Home Type
- Single Family
Est. Annual Taxes
- $3,579
Year Built
- Built in 2003
Lot Details
- 1.41 Acre Lot
- Partially Wooded Lot
Home Design
- Shingle Roof
- Stone Siding
- Vinyl Siding
Interior Spaces
- 2-Story Property
- Ceiling Fan
- Gas Fireplace
- Thermal Pane Windows
- Ceramic Tile Flooring
- Pull Down Stairs to Attic
- Eat-In Kitchen
Bedrooms and Bathrooms
- 4 Bedrooms
- Walk-In Closet
Basement
- Walk-Out Basement
- Basement Fills Entire Space Under The House
- Sump Pump
Parking
- 3 Car Garage
- Garage Door Opener
- Open Parking
Outdoor Features
- Covered Patio or Porch
Schools
- Hunt High Sch
Utilities
- Cooling Available
- Forced Air Heating System
- Heat Pump System
- Well
- Septic System
Community Details
- Property has a Home Owners Association
- Penn Subdivision
Listing and Financial Details
- Assessor Parcel Number PC# 3607D35
Map
Home Values in the Area
Average Home Value in this Area
Tax History
| Year | Tax Paid | Tax Assessment Tax Assessment Total Assessment is a certain percentage of the fair market value that is determined by local assessors to be the total taxable value of land and additions on the property. | Land | Improvement |
|---|---|---|---|---|
| 2024 | $3,535 | $44,240 | $4,000 | $40,240 |
| 2023 | $3,372 | $44,240 | $4,000 | $40,240 |
| 2022 | $3,117 | $44,240 | $4,000 | $40,240 |
| 2021 | $3,006 | $43,440 | $3,200 | $40,240 |
| 2020 | $2,940 | $43,440 | $3,200 | $40,240 |
| 2019 | $2,721 | $43,440 | $3,200 | $40,240 |
| 2018 | $2,663 | $43,440 | $3,200 | $40,240 |
| 2017 | $2,606 | $43,440 | $3,200 | $40,240 |
| 2016 | $2,485 | $43,440 | $3,200 | $40,240 |
| 2015 | $2,430 | $43,440 | $3,200 | $40,240 |
| 2014 | -- | $43,440 | $3,200 | $40,240 |
Property History
| Date | Event | Price | Change | Sq Ft Price |
|---|---|---|---|---|
| 05/28/2025 05/28/25 | For Sale | $495,000 | -- | $186 / Sq Ft |
Purchase History
| Date | Type | Sale Price | Title Company |
|---|---|---|---|
| Deed | $225,000 | None Available |
Mortgage History
| Date | Status | Loan Amount | Loan Type |
|---|---|---|---|
| Open | $360,000 | New Conventional | |
| Closed | $175,000 | Credit Line Revolving | |
| Closed | $75,000 | Credit Line Revolving | |
| Closed | $213,750 | New Conventional | |
| Previous Owner | $175,000 | Credit Line Revolving |
Source: Huntingdon County Board of REALTORS®
MLS Number: 2818181
APN: 36-07D-35
- 12946 Lakeland Dr
- 12662 Ridgewood Dr
- Lot 3 Ridgewood Manor
- 12665 Old Ridge Rd
- 4850 Bali Dr
- 4897 Briggs Rd
- 0 Backbone Rd
- 12001 Simon Fox Rd
- (LOT 6) Parks Rd
- 6327 Parks Rd
- 11722 Station
- 4615 Soggy Bottom Ln
- 11040 and 11035 Jackelyns
- 11007 Sugar Maple
- 0 Longhorn Rd Unit LotWP001 23207792
- 0 Longhorn Rd Unit LotWP020 23156043
- 0 Longhorn Rd Unit LotWP017 23144470
- 0 Longhorn Rd Unit LotWP009 23144463
- 0 Longhorn Rd Unit LotWP013 23134118
- Longhorn Road Lot Unit WP004
- 701 Portland Ave Unit 1st floor
- 3007 Emmet Ave
- 3061 Emmet Ave
- 10 W Market St
- 312 State St
- 810-812-812 N Montgomery St
- 233 Calder St Unit 2
- 514 Bellview St
- 1101 E Walton Ave
- 1201 S 27th St
- 702 Walton Ave
- 1545 Bell Ave Unit B
- 1416 3rd Ave
- 150 Freedom St
- 801 6th Ave
- 106 Ruskin Dr Unit 1
- 2023 5th Ave Unit 1
- 517 18th St
- 517 18th St
- 517 18th St Unit 304







