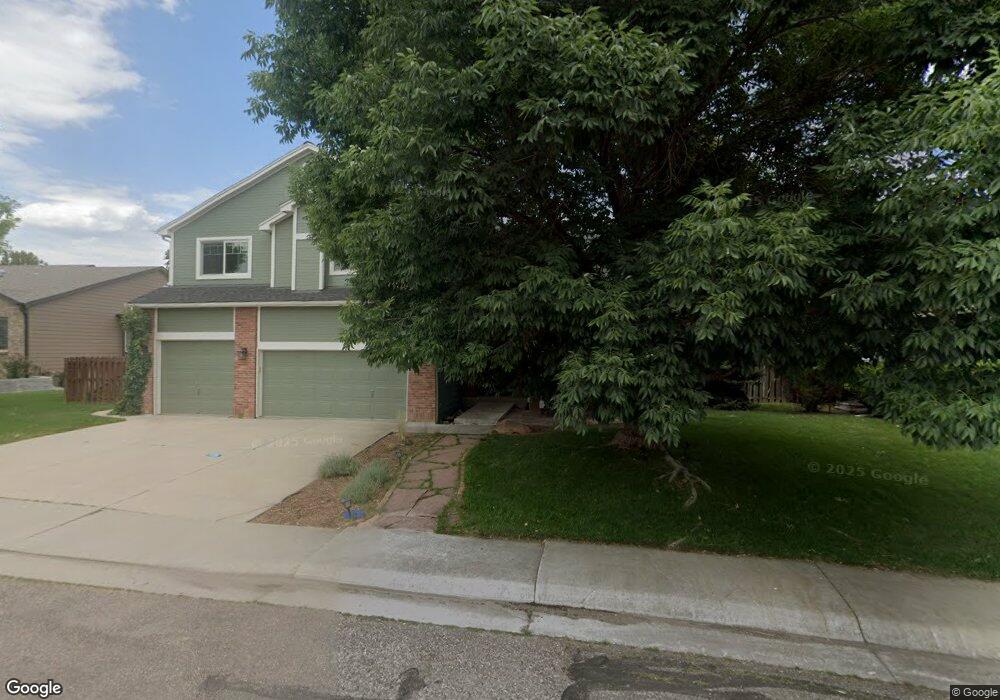12929 W 55th Place Arvada, CO 80002
Appleridge Estates NeighborhoodEstimated Value: $1,082,017 - $1,233,000
5
Beds
5
Baths
4,307
Sq Ft
$263/Sq Ft
Est. Value
About This Home
This home is located at 12929 W 55th Place, Arvada, CO 80002 and is currently estimated at $1,133,254, approximately $263 per square foot. 12929 W 55th Place is a home located in Jefferson County with nearby schools including Fairmount Elementary School, Drake Junior High School, and Arvada West High School.
Ownership History
Date
Name
Owned For
Owner Type
Purchase Details
Closed on
Sep 13, 2022
Sold by
Stephen Toney
Bought by
Seeley Brian and Smith Theresia
Current Estimated Value
Home Financials for this Owner
Home Financials are based on the most recent Mortgage that was taken out on this home.
Original Mortgage
$928,000
Outstanding Balance
$878,024
Interest Rate
4.13%
Mortgage Type
New Conventional
Estimated Equity
$255,230
Purchase Details
Closed on
Nov 9, 2021
Sold by
Toney Stephen and Morrison Kelsey
Bought by
Toney Stephen and Toney Kelsey
Home Financials for this Owner
Home Financials are based on the most recent Mortgage that was taken out on this home.
Original Mortgage
$623,000
Interest Rate
3.01%
Mortgage Type
New Conventional
Purchase Details
Closed on
Sep 6, 2019
Sold by
Jentzsch Kevin Reed and Jentzsch Patrice Marlene
Bought by
Toney Stephen and Morrison Kelsey
Home Financials for this Owner
Home Financials are based on the most recent Mortgage that was taken out on this home.
Original Mortgage
$560,000
Interest Rate
3.7%
Mortgage Type
New Conventional
Purchase Details
Closed on
Oct 12, 2004
Sold by
Tracy Richard Scott and Tracy Annette Hogan
Bought by
Jentzsch Kevin Reed and Jentzsch Patrice Marlene
Home Financials for this Owner
Home Financials are based on the most recent Mortgage that was taken out on this home.
Original Mortgage
$265,000
Interest Rate
5.74%
Mortgage Type
Purchase Money Mortgage
Purchase Details
Closed on
Jul 16, 1996
Sold by
Gallery At Cherrywood Inc
Bought by
Tracy Richard Scott and Tracy Annette Hogan
Home Financials for this Owner
Home Financials are based on the most recent Mortgage that was taken out on this home.
Original Mortgage
$120,000
Interest Rate
8.33%
Create a Home Valuation Report for This Property
The Home Valuation Report is an in-depth analysis detailing your home's value as well as a comparison with similar homes in the area
Home Values in the Area
Average Home Value in this Area
Purchase History
| Date | Buyer | Sale Price | Title Company |
|---|---|---|---|
| Seeley Brian | $1,160,000 | New Title Company Name | |
| Toney Stephen | -- | Land Title Guarantee Company | |
| Toney Stephen | $700,000 | Land Title Guarantee Co | |
| Jentzsch Kevin Reed | $450,000 | Land Title Guarantee Company | |
| Tracy Richard Scott | $257,630 | Land Title |
Source: Public Records
Mortgage History
| Date | Status | Borrower | Loan Amount |
|---|---|---|---|
| Open | Seeley Brian | $928,000 | |
| Previous Owner | Toney Stephen | $623,000 | |
| Previous Owner | Toney Stephen | $560,000 | |
| Previous Owner | Jentzsch Kevin Reed | $265,000 | |
| Previous Owner | Tracy Richard Scott | $120,000 | |
| Closed | Jentzsch Kevin Reed | $35,000 |
Source: Public Records
Tax History Compared to Growth
Tax History
| Year | Tax Paid | Tax Assessment Tax Assessment Total Assessment is a certain percentage of the fair market value that is determined by local assessors to be the total taxable value of land and additions on the property. | Land | Improvement |
|---|---|---|---|---|
| 2024 | $5,510 | $56,592 | $12,149 | $44,443 |
| 2023 | $5,510 | $56,592 | $12,149 | $44,443 |
| 2022 | $4,706 | $47,865 | $15,101 | $32,764 |
| 2021 | $4,774 | $49,242 | $15,535 | $33,707 |
| 2020 | $4,328 | $44,706 | $18,604 | $26,102 |
| 2019 | $3,586 | $44,706 | $18,604 | $26,102 |
| 2018 | $3,089 | $38,654 | $11,991 | $26,663 |
| 2017 | $3,474 | $38,654 | $11,991 | $26,663 |
| 2016 | $3,832 | $40,114 | $10,280 | $29,834 |
| 2015 | $3,193 | $40,114 | $10,280 | $29,834 |
| 2014 | $3,193 | $32,659 | $9,456 | $23,203 |
Source: Public Records
Map
Nearby Homes
- 5555 Ward Rd
- 5188 Ward Rd
- 5160 Ward Rd
- 5173 Vivian St
- 5773 Yank St
- 13030 W 58th Ave
- 12320 W 51st Ave
- 5795 Xenon Way
- 5738 Vivian St
- 5275 Taft Ct
- 5738 Urban Center
- The Coventry Plan at Hillcrest Terrace at Pathway Park
- The Bristol Plan at Hillcrest Terrace at Pathway Park
- 5154 Taft Ct
- 12111 W 57th Dr
- 11958 W 57th Place
- 11985 W 57th Ln
- 12321 W 58th Dr
- 11944 W 57th Dr
- 11924 W 57th Dr
- 12879 W 55th Place
- 12969 W 55th Place
- 5551 Youngfield Way
- 5552 Yank Way
- 12989 W 55th Place
- 12859 W 55th Place
- 5521 Youngfield Way
- 5522 Yank Way
- 12999 W 55th Place
- 12850 W 55th Place
- 12849 W 55th Place
- 5553 Yank Way
- 12839 W 55th Place
- 5481 Youngfield Way
- 5482 Yank Way
- 5523 Yank Way
- 12840 W 55th Place
- 12857 W 54th Place
- 12830 W 55th Place
- 5483 Yank Way
