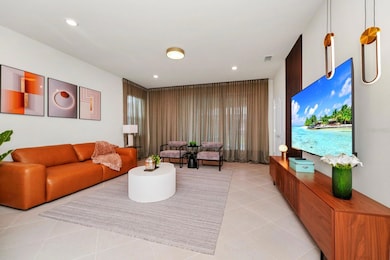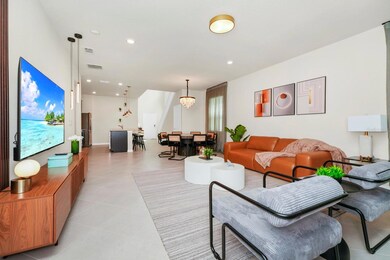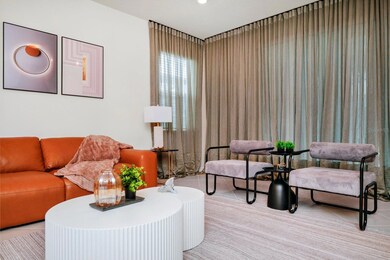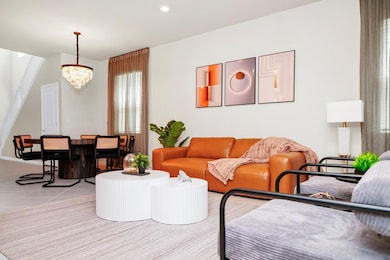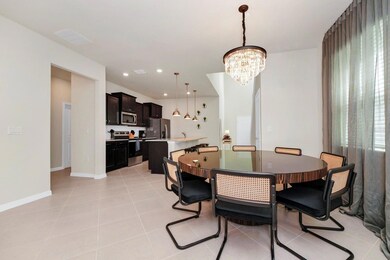1293 Emerald Row St Clermont, FL 34714
Estimated payment $5,118/month
Highlights
- Fitness Center
- Open Floorplan
- Main Floor Primary Bedroom
- Screened Pool
- Clubhouse
- Loft
About This Home
FULLY FURNISHED - Welcome to your dream investment opportunity in the highly anticipated Windsor Cay Resort! This turn-key, ready-to-move-in 6-bedroom, 4.5-bathroom vacation home is fully decorated and packed with premium upgrades—perfectly designed for the short-term rental market. From sleek vinyl flooring to creatively themed bedrooms, every detail has been thoughtfully curated to captivate guests and maximize occupancy. Enjoy the Florida lifestyle with your own private pool and spa, plus a spacious garage for added convenience. Located in one of the fastest-growing areas of Central Florida, this property offers incredible ROI potential and future value appreciation. What sets this home apart? The resort’s state-of-the-art clubhouse is set to open mid-June 2025, bringing even more luxury amenities and demand to the community. Don’t miss this chance to own in one of Florida’s most exciting new short-term rental destinations—an investor’s dream just minutes from world-class attractions.
Listing Agent
COLDWELL BANKER RESIDENTIAL RE Brokerage Phone: 305-361-5722 License #3617024 Listed on: 04/17/2025

Co-Listing Agent
WEBB FLORIDA REALTY LLC Brokerage Phone: 305-361-5722 License #3380183
Home Details
Home Type
- Single Family
Est. Annual Taxes
- $2,903
Year Built
- Built in 2024
Lot Details
- 5,310 Sq Ft Lot
- East Facing Home
HOA Fees
- $409 Monthly HOA Fees
Parking
- 2 Car Attached Garage
Home Design
- Slab Foundation
- Shingle Roof
- Block Exterior
- Stucco
Interior Spaces
- 3,127 Sq Ft Home
- 2-Story Property
- Open Floorplan
- High Ceiling
- Blinds
- Sliding Doors
- Living Room
- Dining Room
- Loft
Kitchen
- Eat-In Kitchen
- Microwave
- Dishwasher
Flooring
- Carpet
- Ceramic Tile
- Vinyl
Bedrooms and Bathrooms
- 6 Bedrooms
- Primary Bedroom on Main
- Primary Bedroom Upstairs
- En-Suite Bathroom
- Walk-In Closet
Laundry
- Laundry Room
- Dryer
- Washer
Home Security
- Security Gate
- Fire and Smoke Detector
- In Wall Pest System
Eco-Friendly Details
- Reclaimed Water Irrigation System
Pool
- Screened Pool
- Heated In Ground Pool
- Swim Spa
- Fence Around Pool
- Child Gate Fence
Utilities
- Central Air
- Heating Available
- Thermostat
- Underground Utilities
- Cable TV Available
Listing and Financial Details
- Visit Down Payment Resource Website
- Tax Lot 138
- Assessor Parcel Number 26-24-26-0100-000-13800
- $2,000 per year additional tax assessments
Community Details
Overview
- Association fees include 24-Hour Guard, cable TV, pool, internet, security, trash
- Castle Group/Charisse Hanrendza Association, Phone Number (352) 432-3022
- Windsor Cay Subdivision
Amenities
- Restaurant
- Clubhouse
Recreation
- Community Playground
- Fitness Center
- Community Pool
- Community Spa
Security
- Security Guard
Map
Home Values in the Area
Average Home Value in this Area
Tax History
| Year | Tax Paid | Tax Assessment Tax Assessment Total Assessment is a certain percentage of the fair market value that is determined by local assessors to be the total taxable value of land and additions on the property. | Land | Improvement |
|---|---|---|---|---|
| 2026 | $2,903 | $651,847 | $150,000 | $501,847 |
| 2025 | -- | $563,132 | $150,000 | $413,132 |
| 2024 | -- | $60,000 | $60,000 | -- |
Property History
| Date | Event | Price | List to Sale | Price per Sq Ft |
|---|---|---|---|---|
| 11/21/2025 11/21/25 | Price Changed | $850,000 | -5.0% | $272 / Sq Ft |
| 04/17/2025 04/17/25 | For Sale | $895,000 | -- | $286 / Sq Ft |
Source: Stellar MLS
MLS Number: O6300709
APN: 26-24-26-0100-000-13800
- 16205 Saint Kitts Cir
- 16229 Saint Kitts Cir
- 1292 Blue Island Dr
- 1264 Blue Island Dr
- 16248 Saint Kitts Cir
- 1232 Blue Island Dr
- 1228 Blue Island Dr
- 1244 Blue Island Dr
- 16222 Trinidad Way
- 16069 Blue Wave Way
- 1283 Blue Paradise Way
- 16061 Blue Wave Way
- 16248 Saint Martin St
- 1258 Shoreside St
- 16224 Saint Martin St
- 1274 Shoreside St
- 1290 Shoreside St
- 15999 Sandy Cliffs Dr
- 16188 Palm Frond Ave
- 16184 Palm Frond Ave
- 16388 St Kitts Cir Unit ID1280889P
- 16372 St Kitts Cir Unit ID1280855P
- 16368 St Kitts Cir Unit ID1280935P
- 1260 Blue Paradise Way Unit ID1280983P
- 16215 Trinidad Way Unit ID1280918P
- 1263 Blue Paradise Way Unit ID1280940P
- 16061 Blue Wave Way Unit ID1280863P
- 1278 Shoreside St Unit ID1280927P
- 16200 St Martin St Unit ID1337719P
- 16000 Cape Coral Lp Unit ID1280978P
- 16220 St Martin St Unit ID1280850P
- 15996 Cape Coral Lp Unit ID1325683P
- 1403 Us Highway 27
- 16520 Windsor Cay Blvd
- 16362 Bird of Paradise Ave
- 15871 Cape Coral Lp Unit ID1339273P
- 16414 Bird of Paradise Ave
- 15937 Wilkinson Dr
- 16439 Happy Eagle Dr
- 16456 Happy Eagle Dr

