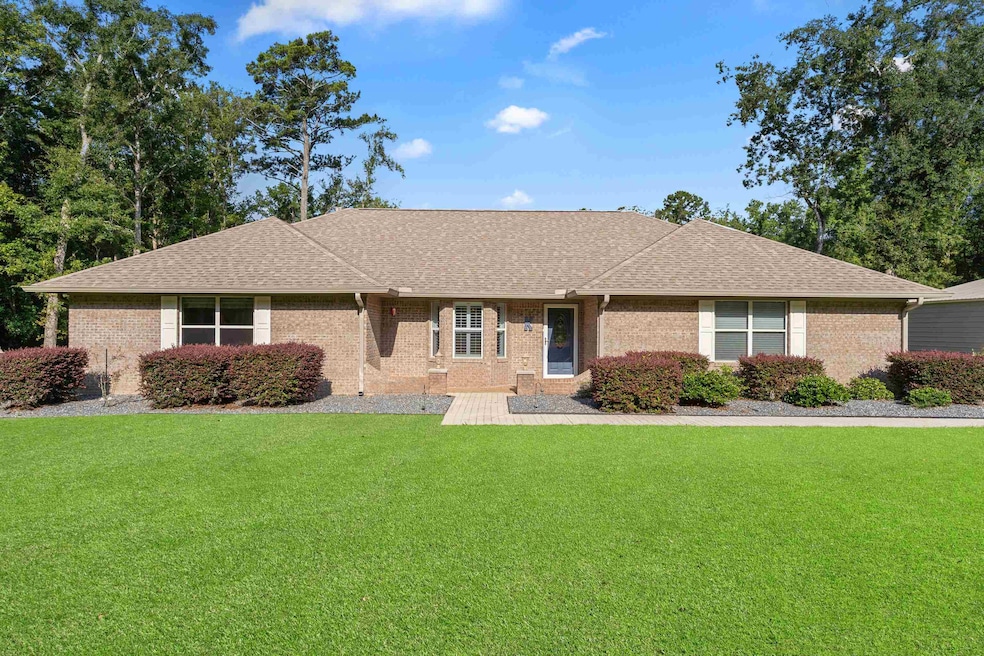
1293 Vista Rd Monticello, FL 32344
Estimated payment $2,446/month
Highlights
- Vaulted Ceiling
- Wood Flooring
- Sun or Florida Room
- Traditional Architecture
- Hydromassage or Jetted Bathtub
- Tray Ceiling
About This Home
Country living at its finest and NO HOA! This beautifully maintained 3-bedroom, 2-bath brick home is nestled on 2.57 peaceful acres—just minutes from Monticello and Interstate 10. Enjoy a desirable split floor plan with hardwood floors throughout the main living areas and new carpeting in the bedrooms. The kitchen features new sparkling quartz countertops, stainless steel appliances, and abundant storage.The spacious primary suite offers a large walk-in closet and lighted tray ceiling, along with dual vanities, a jetted tub, and a separate shower in the primary bath. Two additional bedrooms and a full bath are situated on the opposite side of the home, providing privacy for family or guests. An enclosed sunroom with a new mini-split system overlooks the serene backyard, offering year-round comfort and views of your private acreage. Bring your boat and RV—this property includes a 43'x35'x12' 3-bay steel building with power. Additional features include new roof (2024), all new HVAC systems (2021), whole-house generator, water filtration system, new concrete driveway, fenced dog run, and low maintenance landscaping.
Home Details
Home Type
- Single Family
Year Built
- Built in 2010
Lot Details
- 2.57 Acre Lot
- Lot Dimensions are 235x125x406x205x531
- Dirt Road
Parking
- 2 Car Garage
Home Design
- Traditional Architecture
- Brick Exterior Construction
- Slab Foundation
Interior Spaces
- 2,334 Sq Ft Home
- 1-Story Property
- Tray Ceiling
- Vaulted Ceiling
- Electric Fireplace
- Entrance Foyer
- Sun or Florida Room
- Utility Room
- Washer
Kitchen
- Oven
- Range
- Microwave
- Ice Maker
- Dishwasher
Flooring
- Wood
- Carpet
- Tile
Bedrooms and Bathrooms
- 3 Bedrooms
- Split Bedroom Floorplan
- Walk-In Closet
- 2 Full Bathrooms
- Hydromassage or Jetted Bathtub
Schools
- Jefferson County Schools Elementary School
- Jefferson County Middle School
- Jefferson County High School
Utilities
- Central Heating and Cooling System
- Heat Pump System
- Power Generator
- Satellite Dish
Additional Features
- Handicap Accessible
- Patio
Community Details
- Association fees include pest control
Listing and Financial Details
- Assessor Parcel Number 12065-02-1N-4E-0000-007M-0000
Map
Home Values in the Area
Average Home Value in this Area
Tax History
| Year | Tax Paid | Tax Assessment Tax Assessment Total Assessment is a certain percentage of the fair market value that is determined by local assessors to be the total taxable value of land and additions on the property. | Land | Improvement |
|---|---|---|---|---|
| 2024 | -- | $189,510 | -- | -- |
| 2023 | $0 | $200,423 | $0 | $0 |
| 2022 | $0 | $194,585 | $0 | $0 |
| 2021 | $0 | $188,917 | $0 | $0 |
| 2020 | $0 | $186,308 | $0 | $0 |
| 2019 | $0 | $182,119 | $0 | $0 |
| 2018 | $0 | $178,724 | $7,068 | $171,656 |
| 2017 | $2,130 | $169,469 | $7,710 | $161,759 |
| 2016 | $2,114 | $169,070 | $0 | $0 |
| 2015 | -- | $143,014 | $0 | $0 |
| 2014 | -- | $148,530 | $0 | $0 |
Property History
| Date | Event | Price | Change | Sq Ft Price |
|---|---|---|---|---|
| 08/02/2025 08/02/25 | Price Changed | $449,000 | -2.2% | $192 / Sq Ft |
| 07/09/2025 07/09/25 | For Sale | $459,000 | +131.8% | $197 / Sq Ft |
| 05/20/2015 05/20/15 | Sold | $198,000 | 0.0% | $95 / Sq Ft |
| 04/06/2015 04/06/15 | Pending | -- | -- | -- |
| 01/08/2015 01/08/15 | For Sale | $198,000 | +4.8% | $95 / Sq Ft |
| 09/17/2012 09/17/12 | Sold | $189,000 | -16.0% | $95 / Sq Ft |
| 09/10/2012 09/10/12 | Pending | -- | -- | -- |
| 03/24/2011 03/24/11 | For Sale | $225,000 | -- | $113 / Sq Ft |
Purchase History
| Date | Type | Sale Price | Title Company |
|---|---|---|---|
| Deed | $100 | None Listed On Document | |
| Warranty Deed | $198,000 | Tallahassee Title Group Llc | |
| Interfamily Deed Transfer | $189,000 | North Florida Abstract & Tit |
Mortgage History
| Date | Status | Loan Amount | Loan Type |
|---|---|---|---|
| Previous Owner | $153,000 | VA | |
| Previous Owner | $151,200 | New Conventional |
Similar Homes in Monticello, FL
Source: Capital Area Technology & REALTOR® Services (Tallahassee Board of REALTORS®)
MLS Number: 388451
APN: 02-1N-4E-0000-007M-0000
- 5936 Vista Rd
- 0 Vista Rd
- 44 S Ojibwa Rd
- 0000 Waukeenah Hwy
- 150 N Ojibwa Rd
- 151 N Ojibwa Rd
- 1310 Piney Woods Rd
- 2024 Old Lloyd Rd
- 720A Indian Hills Rd
- 1065 S Mulberry St
- 513 Creekside Ct
- 115 Crooked Creek Ln
- 155 E Seminole Ave
- 2664 W Washington Hwy
- 79 Lakeside Rd
- 885 S Waukeenah St
- 44 Pine Needle Trace
- 855 S Waukeenah St
- 34 W Hummingbird Ln
- 665 W Washington St
- 685 S Waukeenah St
- 625 E Washington St
- 370 Brown Rd
- 50 Capri Ln
- 24 Parkway Pines
- 946 Cap Tram Rd
- 1120 Archangel Way
- 9525 Woodland Hills Way
- 2555 Chateau Ln Unit 2
- 3999 Cottage Farm Rd
- 418 Grand Oaks Rd
- 1241 Sandler Ridge Rd
- 1771 Cassatt Dr
- 5508 Hampton Woods Way
- 3208 Gallant Fox Trail
- 3204 Gallant Fox Trail
- 5560 Alexander St
- 6533 Iron Liege Trail
- 4006 Kilmartin Dr
- 3207 Shamrock E Unit 33






