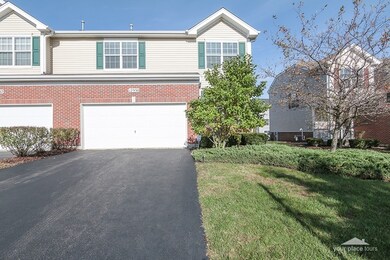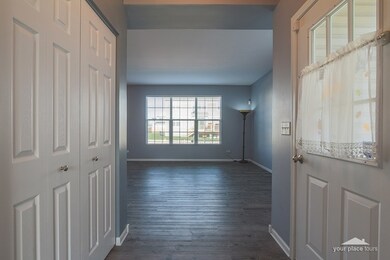
12930 Blue Spruce Dr Plainfield, IL 60585
Grande Park NeighborhoodHighlights
- Wood Flooring
- End Unit
- Walk-In Pantry
- Oswego East High School Rated A-
- Den
- Stainless Steel Appliances
About This Home
As of December 2022Largest model townhome on an end unit in Clubhouse Community, within Grande Park Subdivision. Completely updated from top to bottom & full basement ready for finishing touches. Home features 2100+ square feet of living space, new luxury vinyl flooring throughout first floor, 42" cherry cabinets w/ stainless steel appliances, 2 custom panties in kitchen, 6-panel white doors & trim, all nickel hardwood, sunny dining area with sliding glass doors to patio, den/office on first floor, custom light fixtures & completely fresh painted. Bike & walking trails, pool, Oswego schools, MAINTENANCE free living!
Last Agent to Sell the Property
Legacy Properties, A Sarah Leonard Company, LLC License #475132908 Listed on: 10/27/2017
Last Buyer's Agent
Diana Green
RE/MAX Town & Country License #475173863
Property Details
Home Type
- Condominium
Est. Annual Taxes
- $7,918
Year Built
- 2007
HOA Fees
- $198 per month
Parking
- Attached Garage
- Garage Transmitter
- Garage Door Opener
- Driveway
- Parking Included in Price
- Garage Is Owned
Home Design
- Brick Exterior Construction
- Slab Foundation
- Asphalt Shingled Roof
- Aluminum Siding
Interior Spaces
- Den
- Storage
- Wood Flooring
- Unfinished Basement
- Basement Fills Entire Space Under The House
Kitchen
- Walk-In Pantry
- Microwave
- Dishwasher
- Stainless Steel Appliances
- Disposal
Bedrooms and Bathrooms
- Primary Bathroom is a Full Bathroom
- Dual Sinks
Laundry
- Dryer
- Washer
Utilities
- Forced Air Heating and Cooling System
- Heating System Uses Gas
Additional Features
- Balcony
- End Unit
Listing and Financial Details
- Homeowner Tax Exemptions
- $750 Seller Concession
Community Details
Amenities
- Common Area
Pet Policy
- Pets Allowed
Ownership History
Purchase Details
Home Financials for this Owner
Home Financials are based on the most recent Mortgage that was taken out on this home.Purchase Details
Home Financials for this Owner
Home Financials are based on the most recent Mortgage that was taken out on this home.Purchase Details
Purchase Details
Home Financials for this Owner
Home Financials are based on the most recent Mortgage that was taken out on this home.Similar Homes in Plainfield, IL
Home Values in the Area
Average Home Value in this Area
Purchase History
| Date | Type | Sale Price | Title Company |
|---|---|---|---|
| Warranty Deed | $325,000 | Old Republic Title | |
| Warranty Deed | $228,000 | First American Title | |
| Warranty Deed | $179,000 | Prairie Title Inc | |
| Special Warranty Deed | $255,500 | Chicago Title Insurance Co |
Mortgage History
| Date | Status | Loan Amount | Loan Type |
|---|---|---|---|
| Open | $308,750 | New Conventional | |
| Previous Owner | $205,600 | New Conventional | |
| Previous Owner | $216,600 | New Conventional | |
| Previous Owner | $80,000 | Credit Line Revolving | |
| Previous Owner | $35,000 | Credit Line Revolving | |
| Previous Owner | $180,000 | Unknown | |
| Previous Owner | $177,000 | Purchase Money Mortgage |
Property History
| Date | Event | Price | Change | Sq Ft Price |
|---|---|---|---|---|
| 12/27/2022 12/27/22 | Sold | $325,000 | -3.0% | $155 / Sq Ft |
| 10/24/2022 10/24/22 | Pending | -- | -- | -- |
| 10/12/2022 10/12/22 | For Sale | $335,000 | +46.9% | $159 / Sq Ft |
| 01/05/2018 01/05/18 | Sold | $228,000 | -1.7% | $108 / Sq Ft |
| 11/18/2017 11/18/17 | Pending | -- | -- | -- |
| 11/08/2017 11/08/17 | Price Changed | $232,000 | -2.5% | $110 / Sq Ft |
| 10/27/2017 10/27/17 | For Sale | $238,000 | -- | $113 / Sq Ft |
Tax History Compared to Growth
Tax History
| Year | Tax Paid | Tax Assessment Tax Assessment Total Assessment is a certain percentage of the fair market value that is determined by local assessors to be the total taxable value of land and additions on the property. | Land | Improvement |
|---|---|---|---|---|
| 2024 | $7,918 | $100,734 | $23,270 | $77,464 |
| 2023 | $7,016 | $89,145 | $20,593 | $68,552 |
| 2022 | $7,016 | $81,041 | $18,721 | $62,320 |
| 2021 | $6,746 | $75,739 | $17,496 | $58,243 |
| 2020 | $6,810 | $75,739 | $17,496 | $58,243 |
| 2019 | $7,032 | $76,928 | $17,496 | $59,432 |
| 2018 | $6,916 | $74,746 | $17,000 | $57,746 |
| 2017 | $6,746 | $69,856 | $15,888 | $53,968 |
| 2016 | $3,112 | $64,088 | $14,576 | $49,512 |
| 2015 | $2,932 | $58,262 | $13,251 | $45,011 |
| 2014 | -- | $51,852 | $11,793 | $40,059 |
| 2013 | -- | $52,911 | $12,034 | $40,877 |
Agents Affiliated with this Home
-

Seller's Agent in 2022
Andrea Houdek
Legacy Properties, A Sarah Leonard Company, LLC
(630) 802-5000
1 in this area
22 Total Sales
-
M
Buyer's Agent in 2022
Mark Mariahazy-West
Redfin Corporation
-

Seller's Agent in 2018
Brian Hilgen
Legacy Properties, A Sarah Leonard Company, LLC
(630) 258-4484
1 in this area
149 Total Sales
-
D
Buyer's Agent in 2018
Diana Green
RE/MAX Town & Country
Map
Source: Midwest Real Estate Data (MRED)
MLS Number: MRD09787774
APN: 03-36-180-015
- 5291 S Ridge Rd
- 12908 Timber Wood Cir
- 870 Simons Rd
- 26930 Thornwood Blvd
- 12922 Grande Poplar Cir
- 27004 Thornwood Blvd
- 26800 Basswood Cir
- 12929 Alpine Way
- 27117 Ashgate Crossing
- 26537 W Countryside Ln
- 26500 Rustling Birch Way
- 12501 S Willowgate Ln
- 13311 Morning Mist Place
- 12354 S Blue Water Pkwy
- 26200 W Chatham Dr
- 26809 Ashgate Crossing
- 12921 Shelly Ln
- 26208 W Sablewood Cir
- 12305 S Prairie Ridge Ln
- 26200 W Sablewood Cir






