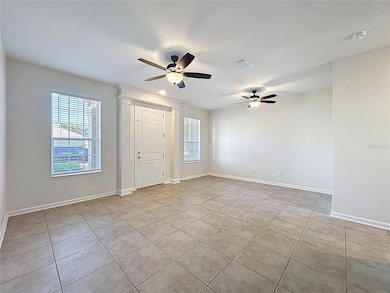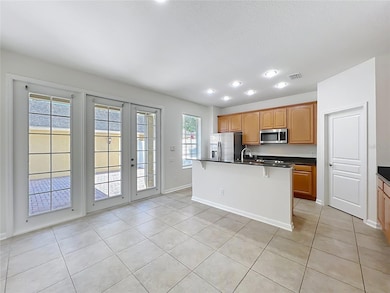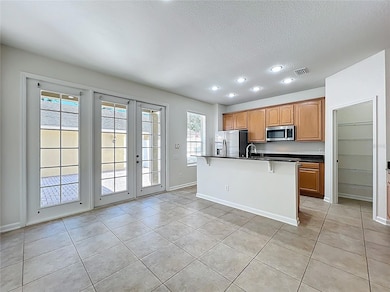12930 Vennetta Way Windermere, FL 34786
Estimated payment $2,722/month
Highlights
- Clubhouse
- Solid Surface Countertops
- 2 Car Attached Garage
- Sunset Park Elementary School Rated A-
- Community Pool
- Solid Wood Cabinet
About This Home
Welcome to this beautifully renovated 3-bedroom, 2.5-bathroom townhouse in Berkshire Park, a highly desirable community in the heart of Windermere, Florida. With 1,644 sq ft of meticulously maintained living space, this move-in ready home is perfect for anyone seeking comfort, style, and convenience—just minutes from Walt Disney World, top-rated schools, and all that Central Florida has to offer. Step inside and feel the care of the original owners, with brand-new carpet, fresh interior paint, new blinds, and professionally cleaned tile and grout throughout. The kitchen features modern appliances—including a refrigerator, dishwasher, and microwave—all less than two years old—plus a new faucet, garbage disposal, and updated fixtures for added convenience. The downstairs bathroom has been completely refreshed with a new vanity, toilet, and faucet, while the upstairs bathrooms feature new fixtures and faucets, and the primary bathroom includes newly upgraded exhaust fans for added comfort. The laundry room is upgraded for efficiency, with a high-performance exhaust fan, updated faucets, LED lighting, and thoughtful details that simplify daily routines. The garage is a standout feature, offering a new subpanel and GFCI-protected breakers, additional outlets, LED lighting, ceiling fan, and its very own AC unit—perfect for a home gym, workshop, or extra storage. Smart home touches include a Ring doorbell, Govee under-cabinet LED lighting, and an Aladdin smart garage door opener with keypad. Downstairs features sleek LED wafer lighting and dual ceiling fans in the living room for a stylish and energy-efficient vibe. Enjoy quiet evenings in your rear-facing backyard with peaceful conservation views, and hear the nightly Disney fireworks, and the nostalgic sounds of the Disney World Railroad —all from the comfort of home. Berkshire Park is part of an “A”-rated school district and known for its scenic walking trails, community pool, and proximity to everything—theme parks, shopping, dining, and major highways. This home is a rare find in one of Central Florida’s most coveted neighborhoods.
Listing Agent
FLORIDA IN MOTION REALTY INC Brokerage Phone: 407-947-2757 License #3348097 Listed on: 04/18/2025
Townhouse Details
Home Type
- Townhome
Est. Annual Taxes
- $2,692
Year Built
- Built in 2008
Lot Details
- 2,220 Sq Ft Lot
- West Facing Home
HOA Fees
- $296 Monthly HOA Fees
Parking
- 2 Car Attached Garage
Home Design
- Slab Foundation
- Shingle Roof
- Stucco
Interior Spaces
- 1,644 Sq Ft Home
- 2-Story Property
- Ceiling Fan
- Combination Dining and Living Room
- Attic Fan
- Smart Home
- Laundry Room
Kitchen
- Convection Oven
- Range
- Recirculated Exhaust Fan
- Microwave
- Solid Surface Countertops
- Solid Wood Cabinet
- Disposal
Flooring
- Carpet
- Ceramic Tile
Bedrooms and Bathrooms
- 3 Bedrooms
- Primary Bedroom Upstairs
Utilities
- Central Heating and Cooling System
- Thermostat
- Electric Water Heater
Listing and Financial Details
- Visit Down Payment Resource Website
- Legal Lot and Block 121 / 1
- Assessor Parcel Number 26-23-27-4764-01-210
Community Details
Overview
- Association fees include maintenance structure, ground maintenance
- Tiffany Castille Association, Phone Number (407) 906-0491
- Visit Association Website
- Lake Sawyer South Ph 3 Subdivision
Amenities
- Clubhouse
Recreation
- Community Pool
Pet Policy
- Breed Restrictions
Map
Home Values in the Area
Average Home Value in this Area
Tax History
| Year | Tax Paid | Tax Assessment Tax Assessment Total Assessment is a certain percentage of the fair market value that is determined by local assessors to be the total taxable value of land and additions on the property. | Land | Improvement |
|---|---|---|---|---|
| 2025 | $2,692 | $184,814 | -- | -- |
| 2024 | $2,499 | $179,605 | -- | -- |
| 2023 | $2,499 | $169,459 | $0 | $0 |
| 2022 | $2,378 | $164,523 | $0 | $0 |
| 2021 | $2,359 | $159,731 | $0 | $0 |
| 2020 | $2,242 | $157,526 | $0 | $0 |
| 2019 | $2,298 | $153,984 | $0 | $0 |
| 2018 | $2,276 | $151,113 | $0 | $0 |
| 2017 | $2,230 | $185,170 | $26,000 | $159,170 |
| 2016 | $2,196 | $180,341 | $26,000 | $154,341 |
| 2015 | $2,240 | $168,394 | $26,000 | $142,394 |
| 2014 | $2,286 | $154,786 | $18,000 | $136,786 |
Property History
| Date | Event | Price | List to Sale | Price per Sq Ft |
|---|---|---|---|---|
| 02/06/2026 02/06/26 | Price Changed | $414,900 | -3.5% | $252 / Sq Ft |
| 12/12/2025 12/12/25 | Price Changed | $429,900 | -2.3% | $261 / Sq Ft |
| 06/28/2025 06/28/25 | Price Changed | $439,900 | -1.1% | $268 / Sq Ft |
| 05/17/2025 05/17/25 | Price Changed | $444,900 | -1.0% | $271 / Sq Ft |
| 04/18/2025 04/18/25 | For Sale | $449,500 | -- | $273 / Sq Ft |
Purchase History
| Date | Type | Sale Price | Title Company |
|---|---|---|---|
| Special Warranty Deed | $193,600 | Gulfatlantic Title |
Mortgage History
| Date | Status | Loan Amount | Loan Type |
|---|---|---|---|
| Open | $145,194 | New Conventional |
Source: Stellar MLS
MLS Number: O6301208
APN: 26-2327-4764-01-210
- 7711 Fairgrove Ave
- 7768 Moser Ave
- 7712 Moser Ave
- 7777 Moser Ave
- 7885 Berkshire Oak Aly
- 12905 Strode Ln
- 12676 Salomon Cove Dr
- 7522 Derexa Dr
- 7616 Colbury Ave
- 12779 Westside Village Loop
- 12944 Garridan Ave
- 7451 Fairgrove Ave
- 7409 Fairgrove Ave
- 12941 Westside Village Loop
- 7401 Ella Ln
- 7349 Ella Ln
- 7418 Bentonshire Ave
- 13912 Darchance Rd
- 7211 Still Pond Ln
- 13339 Roskin Ln
- 12958 Vennetta Way
- 7681 Fordson Ln
- 12850 Strode Ln
- 13225 Charfield St
- 12676 Salomon Cove Dr
- 7623 Colbury Ave
- 7613 Sutherton Ln
- 12821 Westside Village Loop
- 7448 Ella Ln
- 7530 Colbury Ave
- 13075 Calderdale Ave
- 7708 Bexton Ln
- 12910 Calderdale Ave
- 7307 Ella Ln
- 13154 Kegan St
- 13942 Darchance Rd
- 13040 Overstreet Rd
- 7211 Still Pond Ln
- 13318 Longacre Dr
- 7241 Sunny Meadow Aly







