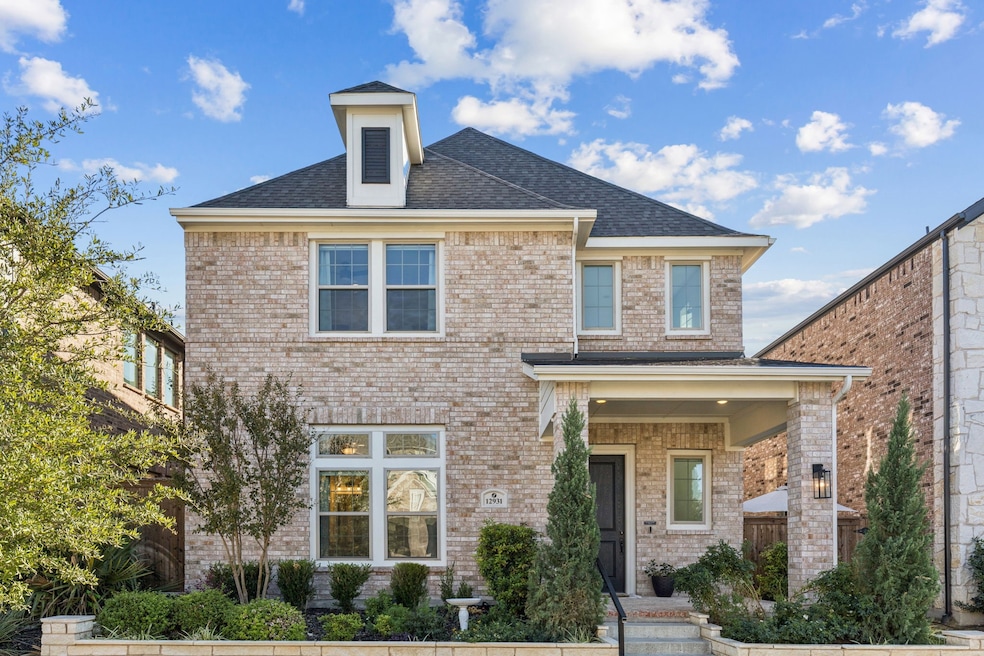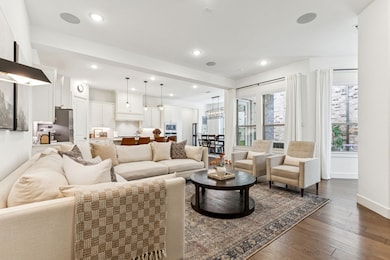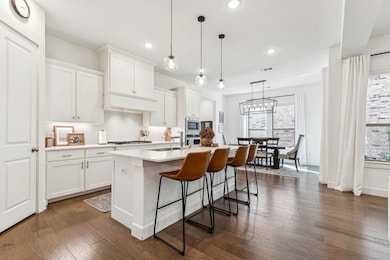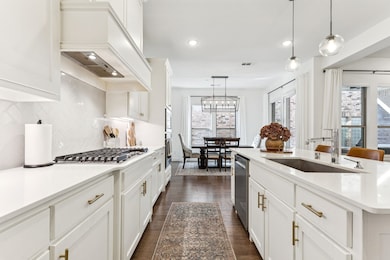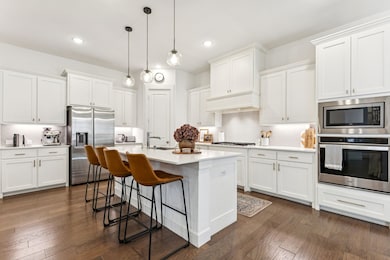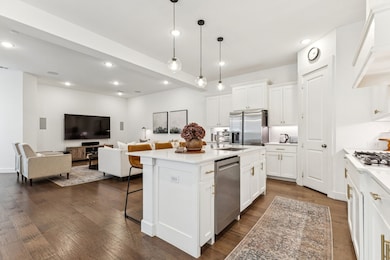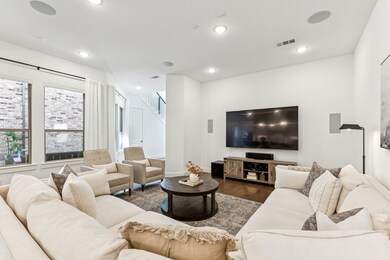12931 Shepherds Hill Ln Frisco, TX 75035
East Frisco NeighborhoodEstimated payment $4,957/month
Highlights
- Two Primary Bedrooms
- Open Floorplan
- Traditional Architecture
- McSpedden Elementary School Rated A
- Clubhouse
- Engineered Wood Flooring
About This Home
Stunning luxury in Frisco ISD's coveted Edgewood! French Country elevation boasts a welcoming porch & stone-framed landscape beds. Upgrades include: quality hardwood floors, high-end fixtures, 8ft doors, & smart tech. Chef's island kitchen features gas cooktop, vented hood, pendants, gold hardware, walk-in pantry & under-cab lighting. Open layout connects kitchen, living, dining, and outdoor area—ideal for gatherings and daily living. Primary bedroom with a sitting area is your private retreat with walk-in-shower and separate vanities. Second primary bedroom downstairs with ensuite bath, separate shower, and walk-in-closet. Perfect for multi-generational living. Downstairs office with french doors. Upstairs game room. Energy efficient with radiant barrier, low-e windows,16 SEER HVAC, foam sealant, and tankless water heater. Private side yard is an amazing extension to the living room with a generous covered patio, highly rated GreenScape Pet Turf, multiple side planters, and a platform for your outdoor grill. Friendly neighborhood with community pool, walking and biking trails, and playground. Zoned for 3 of Frisco's most highly rated schools. See it today!
Listing Agent
Keller Williams Realty DPR Brokerage Phone: 972-974-5055 License #0599028 Listed on: 11/07/2025

Home Details
Home Type
- Single Family
Est. Annual Taxes
- $10,678
Year Built
- Built in 2020
Lot Details
- 4,443 Sq Ft Lot
- Lot Dimensions are 110 x 40
- Wood Fence
- Landscaped
- Interior Lot
- Few Trees
- Private Yard
- Zero Lot Line
HOA Fees
- $77 Monthly HOA Fees
Parking
- 2 Car Attached Garage
- Rear-Facing Garage
- Garage Door Opener
Home Design
- Traditional Architecture
- Brick Exterior Construction
- Slab Foundation
- Composition Roof
- Radiant Barrier
Interior Spaces
- 3,060 Sq Ft Home
- 2-Story Property
- Open Floorplan
- Wired For Sound
- Ceiling Fan
- Decorative Lighting
- Window Treatments
- Fire and Smoke Detector
Kitchen
- Eat-In Kitchen
- Walk-In Pantry
- Electric Oven
- Gas Cooktop
- Microwave
- Dishwasher
- Kitchen Island
- Granite Countertops
- Disposal
Flooring
- Engineered Wood
- Ceramic Tile
Bedrooms and Bathrooms
- 4 Bedrooms
- Double Master Bedroom
- Walk-In Closet
- In-Law or Guest Suite
- Double Vanity
Eco-Friendly Details
- Energy-Efficient Insulation
Outdoor Features
- Covered Patio or Porch
- Exterior Lighting
- Rain Gutters
Schools
- Mcspedden Elementary School
- Centennial High School
Utilities
- Forced Air Zoned Heating and Cooling System
- Heating System Uses Natural Gas
- Underground Utilities
- Tankless Water Heater
- High Speed Internet
- Cable TV Available
Listing and Financial Details
- Legal Lot and Block 9 / E
- Assessor Parcel Number R1159500E00901
Community Details
Overview
- Association fees include all facilities, management, ground maintenance
- Neighborhood Residential Inc Association
- Edgewood Subdivision
Amenities
- Clubhouse
Recreation
- Community Playground
- Community Pool
- Trails
Map
Home Values in the Area
Average Home Value in this Area
Tax History
| Year | Tax Paid | Tax Assessment Tax Assessment Total Assessment is a certain percentage of the fair market value that is determined by local assessors to be the total taxable value of land and additions on the property. | Land | Improvement |
|---|---|---|---|---|
| 2025 | $7,965 | $635,097 | $175,000 | $539,101 |
| 2024 | $7,965 | $577,361 | $140,000 | $679,479 |
| 2023 | $7,965 | $524,874 | $140,000 | $554,193 |
| 2022 | $9,033 | $477,158 | $140,000 | $476,500 |
| 2021 | $8,516 | $433,780 | $105,000 | $328,780 |
| 2020 | $1,349 | $66,080 | $66,080 | $0 |
| 2019 | $1,420 | $66,080 | $66,080 | $0 |
| 2018 | $0 | $0 | $0 | $0 |
Property History
| Date | Event | Price | List to Sale | Price per Sq Ft |
|---|---|---|---|---|
| 11/07/2025 11/07/25 | For Sale | $757,000 | -- | $247 / Sq Ft |
Purchase History
| Date | Type | Sale Price | Title Company |
|---|---|---|---|
| Vendors Lien | -- | None Available |
Mortgage History
| Date | Status | Loan Amount | Loan Type |
|---|---|---|---|
| Open | $390,402 | New Conventional |
Source: North Texas Real Estate Information Systems (NTREIS)
MLS Number: 21105363
APN: R-11595-00E-0090-1
- 8207 Glastonbury Dr
- 8218 Glastonbury Dr
- 13313 Rembrandt Dr
- 8138 Edgefield Ct
- 12409 Ark Rd
- 13195 Thornton Dr
- 12313 Ark Rd
- 7767 Emilie Ln
- 7541 Bryce Canyon Dr
- 7408 Rockyford Dr
- 7469 Bryce Canyon Dr
- 13714 Countrybrook Dr
- 12533 Akenside Rd
- 13348 Torrington Dr
- 13707 Rolinda Ct
- 6873 Martel Place
- 12000 Port Rd
- 12206 Rosedown Ln
- 14006 Stars Rd
- 11821 Chaucer Dr
- 12995 Shepherds Hill Ln
- 12959 Yale Ct
- 13313 Rembrandt Dr
- 7509 Rockyford Dr
- 12226 Peak Cir
- 7767 Emilie Ln
- 8127 Shackelford Dr
- 7081 Mercy Rd
- 13223 Ignatius Dr
- 12548 Murray Ln
- 6960 Mercy Rd
- 8017 Clipper St
- 7529 Rockyridge Dr
- 11911 Rocky Point Dr Unit ID1296218P
- 13513 Mardi Gras Ln
- 11808 Woodland Way
- 12310 Privet Ln
- 6505 Tara Ln
- 8401 Greenfield Dr
- 11546 Fountainbridge Dr
