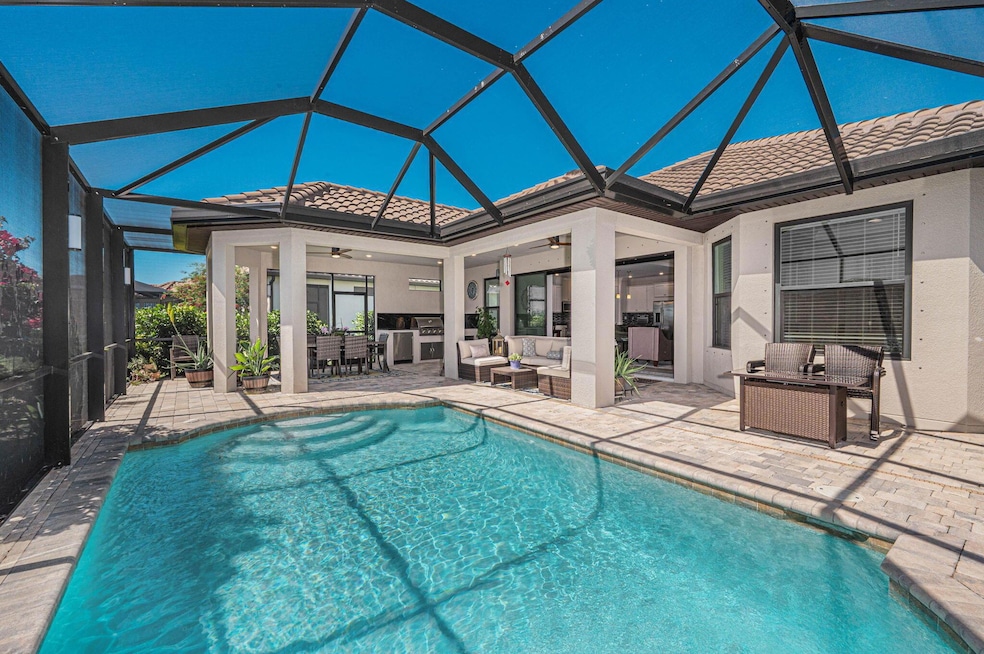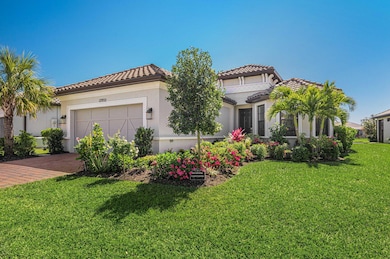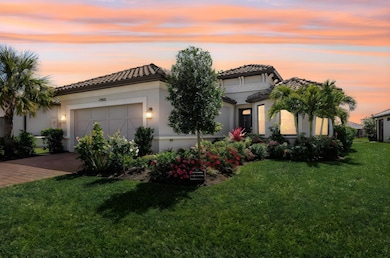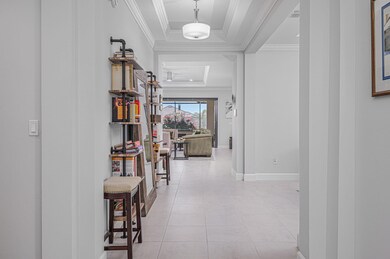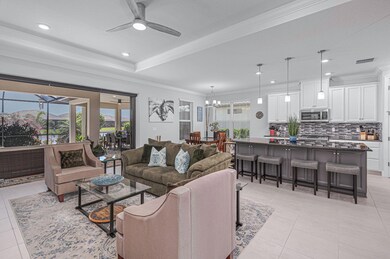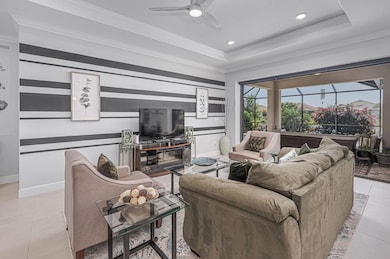
12932 SW Ambra St Port Saint Lucie, FL 34987
Tradition NeighborhoodHighlights
- Lake Front
- Senior Community
- Clubhouse
- Heated Pool
- Gated Community
- Mediterranean Architecture
About This Home
As of July 2025* Seller is still showing with a kick out clause in place to entertain any and all offers*. Where vacation never ends...The Esplanade of Port St. Lucie in Tradition. This resort style 55+ community has something for everyone. This home is beautifully updated with no detail left out. As you enter this home your eyes are drawn to the gas heated pool and brick paver lanai with lush landscaping surrounding the enclosure. Owners have expanded the lanai for added outdoor entertaining (kitchen area - grill with side burner, refrigerator and sink). Enclosed lanai area gives you an extra 700+sf of perfection! The primary suite overlooks lanai and includes walk in closet with built ins, ensuite with dual sinks and a spa shower. Two additional bedrooms with built in closets and ensuite bathrooms.
Last Agent to Sell the Property
Keller Williams Realty of PSL License #3398297 Listed on: 03/17/2025

Home Details
Home Type
- Single Family
Est. Annual Taxes
- $11,821
Year Built
- Built in 2022
Lot Details
- 8,494 Sq Ft Lot
- Lake Front
- Sprinkler System
- Property is zoned Master
HOA Fees
- $522 Monthly HOA Fees
Parking
- 2 Car Attached Garage
- Garage Door Opener
- Driveway
Property Views
- Lake
- Garden
Home Design
- Mediterranean Architecture
- Spanish Tile Roof
- Tile Roof
Interior Spaces
- 2,195 Sq Ft Home
- 1-Story Property
- Built-In Features
- High Ceiling
- Ceiling Fan
- Entrance Foyer
- Great Room
- Combination Kitchen and Dining Room
- Den
- Ceramic Tile Flooring
- Pull Down Stairs to Attic
Kitchen
- Gas Range
- Microwave
- Dishwasher
Bedrooms and Bathrooms
- 3 Bedrooms
- Split Bedroom Floorplan
- Closet Cabinetry
- Walk-In Closet
- Dual Sinks
- Separate Shower in Primary Bathroom
Laundry
- Laundry Room
- Dryer
- Washer
Home Security
- Security Gate
- Impact Glass
Pool
- Heated Pool
- Screen Enclosure
- Pool Equipment or Cover
Outdoor Features
- Patio
- Outdoor Grill
Utilities
- Central Heating and Cooling System
- Underground Utilities
- Gas Water Heater
- Cable TV Available
Listing and Financial Details
- Assessor Parcel Number 430550001220004
- Seller Considering Concessions
Community Details
Overview
- Senior Community
- Association fees include common areas, cable TV, ground maintenance, recreation facilities, reserve fund, security, internet
- Esplanade At Tradition Subdivision, Farnese Floorplan
Amenities
- Clubhouse
- Community Wi-Fi
Recreation
- Tennis Courts
- Pickleball Courts
- Bocce Ball Court
- Community Pool
Security
- Resident Manager or Management On Site
- Gated Community
Ownership History
Purchase Details
Home Financials for this Owner
Home Financials are based on the most recent Mortgage that was taken out on this home.Purchase Details
Similar Homes in the area
Home Values in the Area
Average Home Value in this Area
Purchase History
| Date | Type | Sale Price | Title Company |
|---|---|---|---|
| Warranty Deed | $720,000 | None Listed On Document | |
| Warranty Deed | $720,000 | None Listed On Document | |
| Special Warranty Deed | $632,900 | Inspired Title Services |
Property History
| Date | Event | Price | Change | Sq Ft Price |
|---|---|---|---|---|
| 07/23/2025 07/23/25 | Sold | $720,000 | -2.0% | $328 / Sq Ft |
| 06/18/2025 06/18/25 | Pending | -- | -- | -- |
| 03/17/2025 03/17/25 | For Sale | $735,000 | -- | $335 / Sq Ft |
Tax History Compared to Growth
Tax History
| Year | Tax Paid | Tax Assessment Tax Assessment Total Assessment is a certain percentage of the fair market value that is determined by local assessors to be the total taxable value of land and additions on the property. | Land | Improvement |
|---|---|---|---|---|
| 2024 | $11,637 | $489,868 | -- | -- |
| 2023 | $11,637 | $475,600 | $100,600 | $375,000 |
| 2022 | $2,110 | $79,200 | $79,200 | $0 |
| 2021 | $745 | $19,100 | $19,100 | $0 |
| 2020 | $574 | $14,800 | $14,800 | $0 |
Agents Affiliated with this Home
-
Amanda Kelly
A
Seller's Agent in 2025
Amanda Kelly
Keller Williams Realty of PSL
(772) 675-0749
8 in this area
171 Total Sales
-
Bryan Kelly

Seller Co-Listing Agent in 2025
Bryan Kelly
Keller Williams Realty of PSL
(772) 675-0748
10 in this area
194 Total Sales
-
Robert Meyer
R
Buyer's Agent in 2025
Robert Meyer
Preferred Shore LLC
(631) 664-6514
1 in this area
5 Total Sales
Map
Source: BeachesMLS
MLS Number: R11073324
APN: 4305-500-0122-000-4
- 12904 SW Barelli Ct
- 13305 SW Mazzano St
- 10018 SW Arezzo Rd
- 13429 SW Alejandro Ct
- 10050 SW Arezzo Rd
- 13437 SW Alejandro Ct
- 13421 SW Alejandro Ct
- 9978 SW Arezzo Rd
- Pallazio Plan at Esplanade at Tradition - Esplanade at Starling
- Matera Plan at Esplanade at Tradition - Esplanade at Starling
- Letizia Plan at Esplanade at Tradition - Esplanade at Starling
- Ambra Plan at Esplanade at Tradition - Esplanade at Starling
- Farnese Plan at Esplanade at Tradition - Esplanade at Starling
- Capri Plan at Esplanade at Tradition - Esplanade at Starling
- Bergamo Plan at Esplanade at Tradition - Esplanade at Starling
- Lazio Plan at Esplanade at Tradition - Esplanade at Starling
- Lazio 3 car Plan at Esplanade at Tradition - Esplanade at Starling
- Azzurro Plan at Esplanade at Tradition - Esplanade at Starling
- 12748 SW Ambra St
- 10118 SW Indian Lilac Trail
