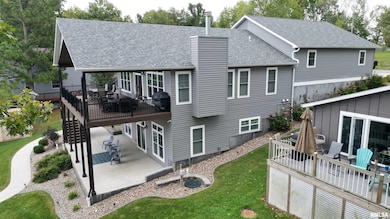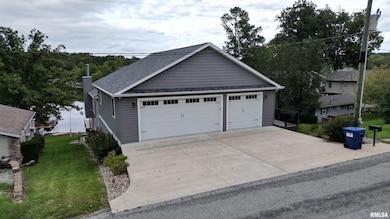LAKE OF EGYPT WATERFRONT LAKE HOME - This stunning lakefront home, built in 2021, offers breathtaking views, and a luxurious LOE lifestyle with everything you need to enjoy full-time living or a weekend retreat. Nestled in one of the most desirable subdivisions, Egypt Shores, on a double lot in a no-wake cove, the property features 5 bedrooms, 4 bathrooms, and 2 living rooms with vaulted ceilings, perfect for family or entertaining. The 3-car 36 x 36' garage includes attic storage with fold-down stairs. The home is equipped with modern amenities like a heat pump system with energy recovery, on-demand Rinnai water heater, central vac system, and a Barcom alarm with cameras. The kitchen boasts stainless steel appliances including a gas stove, refrigerator, microwave, and dishwasher, along with a washer and dryer. Step outside to a peaceful lakeside setting with a concrete sidewalk leading to the private dock, which includes two slips, a boat lift, and concrete pad flooring. A portable 10' x 12' storage shed, propane tank, and a full home propane generator are also included. Cozy up by the wood-burning stone fireplace each night or enjoy Smores by the lakeside outdoor fire pit. This home is truly move-in ready, offering everything you need to embrace lake living at its finest!







