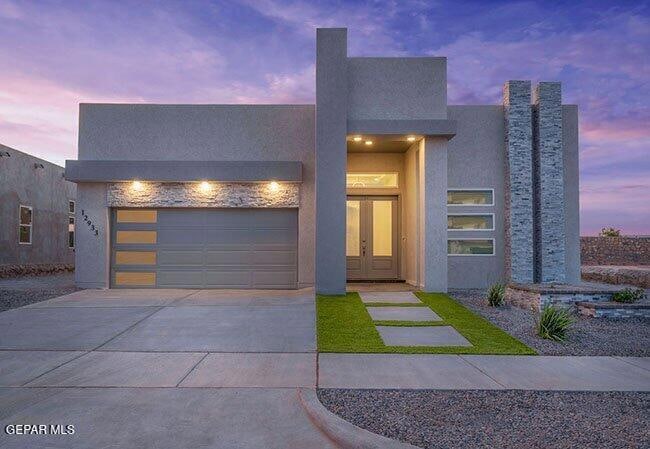
12933 Powick Dr El Paso, TX 79928
Mission Ridge NeighborhoodEstimated payment $2,559/month
Highlights
- 1 Fireplace
- Covered Patio or Porch
- Attached Garage
- Quartz Countertops
- Farmhouse Sink
- Walk-In Closet
About This Home
Welcome to this exquisite 4 bedroom, 2 bath home with stunning architectural details and upgrades throughout. As you step inside, you'll be greeted by soaring 12 ft ceilings in the living areas, adorned with elegant designs. The gourmet kitchen features Samsung appliances, custom cabinetry, plenty of storage. Make your way through the bedrooms featuring 10 ft ceilings. The primary bedroom is a true retreat, offering double walk-in closets that provide ample storage space for your wardrobe and belongings. This home also boasts a host of upgraded features, from designer lighting fixtures to Quartz counters throughout ensuring that every corner of this residence exudes both style and quality. With its impeccable design, spacious layout, and luxurious features, this home is truly a gem. Whether you're relaxing in the expansive living areas, indulging in the gourmet kitchen, or enjoying the primary bedroom, every moment spent in this home will be nothing short of extraordinary. Front and Back Landscaping.
Home Details
Home Type
- Single Family
Year Built
- Built in 2024
Lot Details
- 6,512 Sq Ft Lot
- Drip System Landscaping
- Back Yard Fenced
- Property is zoned R1A
HOA Fees
- $60 Monthly HOA Fees
Home Design
- Flat Roof Shape
- Tile Roof
- Stucco Exterior
- Stone
Interior Spaces
- 2,182 Sq Ft Home
- 1-Story Property
- Ceiling Fan
- Recessed Lighting
- 1 Fireplace
- Blinds
- Entrance Foyer
Kitchen
- Built-In Gas Oven
- Gas Cooktop
- Range Hood
- Microwave
- Dishwasher
- Kitchen Island
- Quartz Countertops
- Ceramic Countertops
- Flat Panel Kitchen Cabinets
- Farmhouse Sink
Flooring
- Carpet
- Tile
Bedrooms and Bathrooms
- 4 Bedrooms
- Walk-In Closet
- Quartz Bathroom Countertops
Parking
- Attached Garage
- Garage Door Opener
Outdoor Features
- Covered Patio or Porch
Schools
- Ben Narbuth Elementary School
- Eastlake Middle School
- Eastlake High School
Utilities
- Refrigerated Cooling System
- Forced Air Heating System
- Heating System Uses Natural Gas
- Cable TV Available
Community Details
- Association fees include common area
- The Overlook Association, Phone Number (512) 266-6771
- Built by Savannah A. Homes
- Hillside Park At Mission Ridge Subdivision
Listing and Financial Details
- Move-in Ready
- Assessor Parcel Number H61000005101900
Map
Home Values in the Area
Average Home Value in this Area
Property History
| Date | Event | Price | Change | Sq Ft Price |
|---|---|---|---|---|
| 07/31/2025 07/31/25 | For Sale | $390,000 | -- | $179 / Sq Ft |
Similar Homes in El Paso, TX
Source: Greater El Paso Association of REALTORS®
MLS Number: 927427
- 12941 Powick Dr
- Capitan Plan at Hillside Park
- Timberon I Plan at Hillside Park
- Sage Plan at Hillside Park
- Valencia Plan at Hillside Park
- Willow Plan at Hillside Park
- Shalem Plan at Hillside Park
- The Rhode Island Plan at Hillside Park - Hillside Park V
- The Oregon Plan at Hillside Park - Hillside Park V
- The Arkansas Plan at Hillside Park - Hillside Park V
- The Nevada II Plan at Hillside Park - Hillside Park V
- The Idaho Plan at Hillside Park - Hillside Park V
- The Georgia Plan at Hillside Park - Hillside Park V
- The Maine Plan at Hillside Park - Hillside Park V
- The Vermont Plan at Hillside Park - Hillside Park V
- The Indiana Plan at Hillside Park - Hillside Park V
- The Ohio Plan at Hillside Park - Hillside Park V
- The Nebraska Plan at Hillside Park - Hillside Park V
- The Kentucky Plan at Hillside Park - Hillside Park V
- The Alaska II Plan at Hillside Park - Hillside Park V
- 13249 Coldham St
- 13261 Coldham St
- 12820 Linstead Ave
- 12804 Linstead Ave
- 12776 Runway Ave
- 904 Betton Place
- 808 Kerconell Rd
- 804 Spofforth Rd
- 901 Betton Place
- 13397 Plumpton Rd
- 992 Stamfordham Dr
- 13490 Coldham St
- 12740 Pellicano Dr
- 869 Eastwell Dr
- 13408 Wigan Rd
- 1117 Marathon Place
- 912 Crystal Deer Dr
- 13183 Wesleyan Ave
- 13215 Wesleyan Ave
- 13113 Wellington






