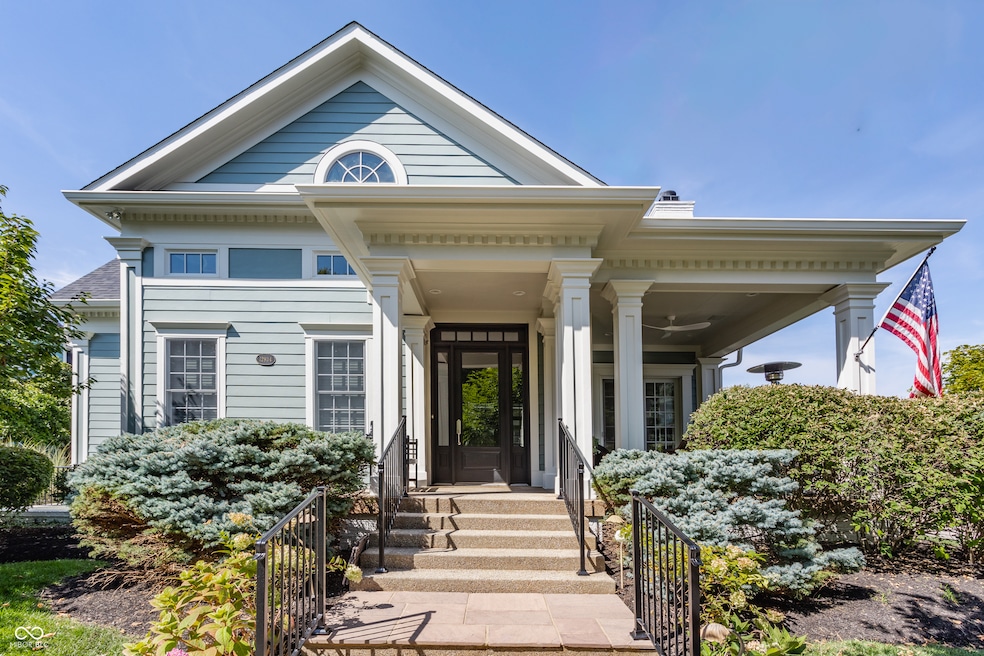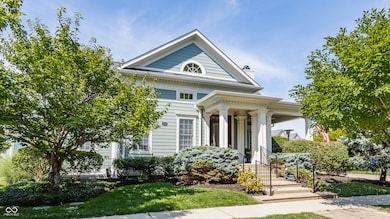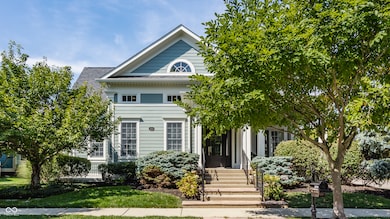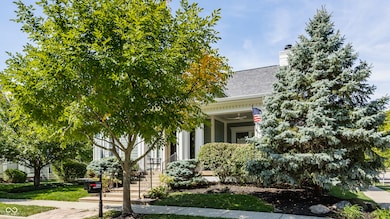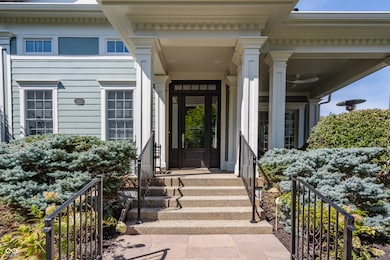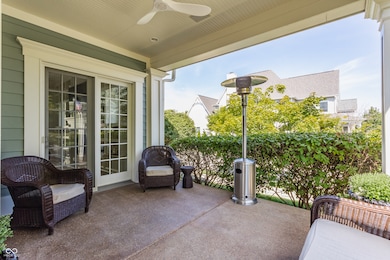12934 Treaty Line St Carmel, IN 46032
West Carmel NeighborhoodEstimated payment $8,520/month
Highlights
- Wolf Appliances
- Traditional Architecture
- Separate Formal Living Room
- Creekside Middle School Rated A+
- Wood Flooring
- Corner Lot
About This Home
Exuding timeless elegance and bespoke charm, this exquisite residence in the prestigious Village of WestClay has been meticulously designed with impeccable craftsmanship and elevated finishes throughout. A sweeping, gracious front porch welcomes you, setting the stage for refined entertaining and leisurely enjoyment of the vibrant, picturesque neighborhood. Upon entry, discover an artfully conceived floor plan that harmoniously blends generous main-level living with sophisticated spaces. A richly appointed library, outfitted with dramatic floor-to-ceiling bookshelves, provides a sanctuary for the true bibliophile. Concealed behind a paneled wall, a hidden office offers a secluded and serene workspace-ideal for the modern professional. The grand great room makes a striking impression, showcasing custom built-ins, dual access to the front porch and side patio, and the inviting ambiance of a gas fireplace. The gourmet kitchen is a culinary masterpiece, featuring state-of-the-art appliances including a Wolf gas range with dual ovens, Sub-Zero refrigerator, and Wolf microwave. Leathered granite countertops, a marble-clad center island, farmhouse sink, and a spacious walk-in pantry elevate both form and function, creating a space as stylish as it is functional. The main level primary suite is a private retreat, offering direct access to the side patio, an opulent ensuite bath, and an expansive walk-in closet. Downstairs, entertain with ease at the full wet bar, complete with dual beverage refrigerators, host cinematic evenings in the dedicated home theater, or showcase your collection in the temperature-controlled wine cellar. Two additional bedrooms and a full bath provide luxurious accommodations for guests. Additional storage space with epoxy-finished flooring is conveniently accessible from the garage. Perfectly situated within the sought-after Village of WestClay, this remarkable home offers unparalleled access to a wealth of premier amenities.
Home Details
Home Type
- Single Family
Est. Annual Taxes
- $19,926
Year Built
- Built in 2006
Lot Details
- 8,276 Sq Ft Lot
- Corner Lot
HOA Fees
- $204 Monthly HOA Fees
Parking
- 2 Car Attached Garage
- Alley Access
- Rear-Facing Garage
Home Design
- Traditional Architecture
- Cement Siding
- Concrete Perimeter Foundation
Interior Spaces
- 1-Story Property
- Wired For Data
- Built-In Features
- Bar Fridge
- Woodwork
- High Ceiling
- Gas Log Fireplace
- Entrance Foyer
- Great Room with Fireplace
- Separate Formal Living Room
- Formal Dining Room
- Fire and Smoke Detector
- Basement
Kitchen
- Breakfast Bar
- Walk-In Pantry
- Double Oven
- Gas Oven
- Microwave
- Dishwasher
- Wolf Appliances
- Kitchen Island
- Farmhouse Sink
- Disposal
Flooring
- Wood
- Carpet
- Ceramic Tile
Bedrooms and Bathrooms
- 3 Bedrooms
- Walk-In Closet
- Dual Vanity Sinks in Primary Bathroom
Laundry
- Laundry on main level
- Dryer
- Washer
Utilities
- Forced Air Heating and Cooling System
- Dehumidifier
- Tankless Water Heater
- Water Softener is Owned
- High Speed Internet
Additional Features
- Covered Patio or Porch
- Suburban Location
Community Details
- Association fees include home owners, clubhouse, maintenance, snow removal, walking trails
- The Village Of Westclay Subdivision
- The community has rules related to covenants, conditions, and restrictions
Listing and Financial Details
- Legal Lot and Block 513 / 5003
- Assessor Parcel Number 290928041015000018
Map
Home Values in the Area
Average Home Value in this Area
Tax History
| Year | Tax Paid | Tax Assessment Tax Assessment Total Assessment is a certain percentage of the fair market value that is determined by local assessors to be the total taxable value of land and additions on the property. | Land | Improvement |
|---|---|---|---|---|
| 2024 | $20,277 | $997,500 | $192,700 | $804,800 |
| 2023 | $20,312 | $1,005,800 | $97,200 | $908,600 |
| 2022 | $14,981 | $873,500 | $97,200 | $776,300 |
| 2021 | $14,981 | $721,200 | $97,200 | $624,000 |
| 2020 | $15,133 | $728,400 | $97,200 | $631,200 |
| 2019 | $14,732 | $715,200 | $97,200 | $618,000 |
| 2018 | $14,952 | $732,900 | $97,200 | $635,700 |
| 2017 | $14,795 | $730,600 | $97,200 | $633,400 |
| 2016 | $8,219 | $744,500 | $97,200 | $647,300 |
| 2014 | $8,113 | $738,200 | $83,500 | $654,700 |
| 2013 | $8,113 | $729,900 | $83,500 | $646,400 |
Property History
| Date | Event | Price | List to Sale | Price per Sq Ft | Prior Sale |
|---|---|---|---|---|---|
| 09/25/2025 09/25/25 | For Sale | $1,269,000 | 0.0% | $250 / Sq Ft | |
| 09/15/2025 09/15/25 | Off Market | $1,269,000 | -- | -- | |
| 09/10/2025 09/10/25 | For Sale | $1,269,000 | +95.2% | $250 / Sq Ft | |
| 01/30/2018 01/30/18 | Sold | $650,000 | -3.7% | $120 / Sq Ft | View Prior Sale |
| 11/17/2017 11/17/17 | Price Changed | $674,900 | -3.6% | $125 / Sq Ft | |
| 09/02/2017 09/02/17 | Price Changed | $699,900 | -6.7% | $130 / Sq Ft | |
| 07/06/2017 07/06/17 | For Sale | $750,000 | -0.7% | $139 / Sq Ft | |
| 01/06/2017 01/06/17 | Sold | $755,000 | -5.5% | $140 / Sq Ft | View Prior Sale |
| 12/10/2016 12/10/16 | Pending | -- | -- | -- | |
| 10/03/2016 10/03/16 | Price Changed | $799,000 | -3.2% | $148 / Sq Ft | |
| 08/22/2016 08/22/16 | Price Changed | $825,000 | -4.0% | $153 / Sq Ft | |
| 08/11/2016 08/11/16 | Price Changed | $859,000 | -2.9% | $159 / Sq Ft | |
| 08/01/2016 08/01/16 | Price Changed | $885,000 | -1.7% | $164 / Sq Ft | |
| 07/20/2016 07/20/16 | Price Changed | $899,900 | -2.1% | $167 / Sq Ft | |
| 06/21/2016 06/21/16 | Price Changed | $919,000 | -3.3% | $170 / Sq Ft | |
| 05/26/2016 05/26/16 | For Sale | $949,900 | -- | $176 / Sq Ft |
Purchase History
| Date | Type | Sale Price | Title Company |
|---|---|---|---|
| Warranty Deed | $650,000 | Meridian Title | |
| Warranty Deed | -- | First American Title | |
| Corporate Deed | -- | Chicago Title Insurance Co | |
| Warranty Deed | -- | -- |
Mortgage History
| Date | Status | Loan Amount | Loan Type |
|---|---|---|---|
| Open | $585,000 | Adjustable Rate Mortgage/ARM | |
| Previous Owner | $769,500 | Purchase Money Mortgage | |
| Previous Owner | $88,200 | Purchase Money Mortgage |
Source: MIBOR Broker Listing Cooperative®
MLS Number: 22061784
APN: 29-09-28-041-015.000-018
- 12697 Treaty Line St
- 2454 Gwinnett St
- 2121 Grenville St Unit 2D
- 12711 Vanderhorst St
- 13158 Gatman Ct
- 12997 Moultrie St
- 13003 Moultrie St
- 12652 Apsley Ln
- 12922 Ives Way
- 12896 Grenville St
- 12629 Rhett St
- 12460 Horesham St
- 1836 W Main St
- 2444 Laurel Lake Blvd
- 2540 Wineland Creek Dr
- 2223 Shaftesbury Rd
- 2738 Barbano Ct
- 2569 Dawn Ridge Dr
- 2377 Finchley Rd
- 1717 Beaufain St
- 12880 University Crescent
- 12926 University Crescent Unit 2B
- 12926 University Crescent Unit 2B
- 12938 University Crescent Unit 1A
- 12938 University Crescent Unit 2B
- 12741 Edgemont Way
- 12752 Apsley Ln
- 2577 Filson St
- 2068 Broughton St
- 2025 Broughton St
- 14215 Charity Chase Cir
- 19441 Beruna Way
- 14555 Elsmere Ln
- 14576 Pomona Ln
- 1367 Hinault Way
- 14502 Baldwin Ln
- 14453 Shrawley Ct
- 11705 Chant Ln Unit 7
- 11926 Kelso Dr Unit 2
- 411 Heritage Terrace Ln
