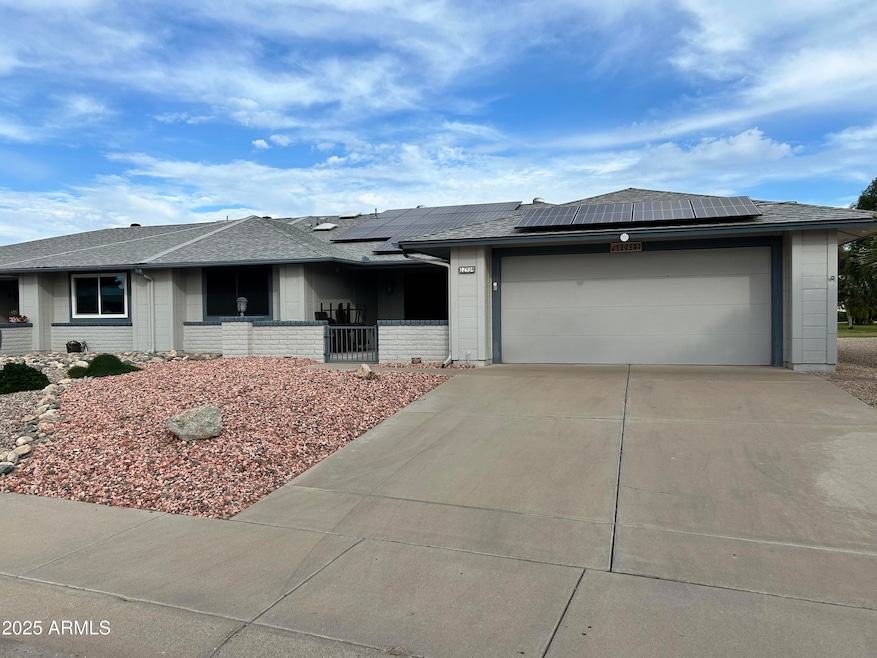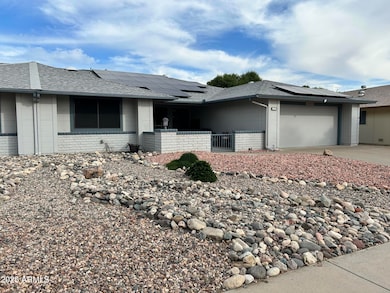12934 W Blue Sky Dr Unit 15 Sun City West, AZ 85375
Highlights
- Granite Countertops
- Eat-In Kitchen
- Ceiling Fan
- Plantation Shutters
- Central Air
- Grass Covered Lot
About This Home
***Photos Coming 11/19***Your Oasis awaits! This sparkling Aspen plan is updated to include beautiful hickory kitchen cabinets with stunning granite counters and stainless appliances. Primary & Guest bath have been remodeled & the CA closets throughout will make your organizing a snap! Entertain friends and family from your oversized-paver-patio with built-in bar-BQ , while enjoying your grass back and front (watered and cared for by the HOA.) Plantation shutters, newer Neutral Tile, Skylights and Beautiful Ceiling fans in all the right places. Newer Roof/AC and solar to keep you energy efficient--all add to a home you can truly enjoy! With its long list of updates, located in the premier active adult community of Sun City West. ****All utilities are included in the rent****
Listing Agent
Northpoint Asset Management License #BR700454000 Listed on: 11/22/2025
Townhouse Details
Home Type
- Townhome
Est. Annual Taxes
- $1,229
Year Built
- Built in 1985
Lot Details
- 3,750 Sq Ft Lot
- Desert faces the front of the property
- Grass Covered Lot
Parking
- 2 Car Garage
Home Design
- Twin Home
- Brick Exterior Construction
- Composition Roof
- Stucco
Interior Spaces
- 1,581 Sq Ft Home
- 1-Story Property
- Ceiling Fan
- Plantation Shutters
Kitchen
- Eat-In Kitchen
- Built-In Microwave
- Granite Countertops
Bedrooms and Bathrooms
- 2 Bedrooms
- Primary Bathroom is a Full Bathroom
- 2 Bathrooms
Laundry
- Dryer
- Washer
Schools
- Adult Elementary And Middle School
- Adult High School
Utilities
- Central Air
- Heating Available
Community Details
- Property has a Home Owners Association
- Blue Sky Park HOA, Phone Number (713) 294-6120
- Built by Del Webb
- Sun City West Unit 15 Subdivision
Listing and Financial Details
- Property Available on 11/22/25
- $199 Move-In Fee
- Rent includes electricity, water, sewer, pest control svc, gardening service, garbage collection
- 12-Month Minimum Lease Term
- $69 Application Fee
- Tax Lot 175
- Assessor Parcel Number 232-09-458-A
Map
Source: Arizona Regional Multiple Listing Service (ARMLS)
MLS Number: 6948041
APN: 232-09-458A
- 12943 W Blue Sky Dr Unit 15
- 12831 W Peach Blossom Dr
- 13055 W Tangelo Dr Unit 15
- 12826 W Crystal Lake Dr
- 12907 W Crystal Lake Dr
- 13058 W Ballad Dr
- 12926 W Blue Bonnet Dr
- 12623 W Eveningside Dr
- 21439 N Palm Desert Dr
- 12432 W Fieldstone Dr
- 12739 W Crystal Lake Dr
- 13102 W Lyric Dr Unit 20A
- 12810 W Blue Bonnet Dr
- 12630 W Eveningside Dr
- 13110 W Blue Bonnet Dr
- 21610 N Sunglow Dr
- 12726 W Blue Bonnet Dr Unit 17
- 12423 W Aurora Dr
- 13127 W Blue Bonnet Dr
- 21643 N 124th Way
- 13022 W Peach Blossom Dr
- 12826 W Crystal Lake Dr
- 12911 W Blue Bonnet Dr
- 12433 W Fieldstone Dr Unit A206
- 13106 W Paintbrush Dr
- 13146 W Paintbrush Dr
- 20439 N Skylark Dr
- 12411 W Rock Springs Dr
- 13242 W La Terraza Dr
- 22516 N San Ramon Dr
- 13334 W La Terraza Dr
- 12414 W Nugget Ct
- 20014 N Conquistador Dr Unit 12
- 13203 W Allegro Ct
- 12847 W Panchita Dr
- 22203 N Cheyenne Dr
- 22212 N Cheyenne Dr
- 13452 W El Sueno Ct
- 12730 W Allegro Dr
- 12733 W Allegro Dr


