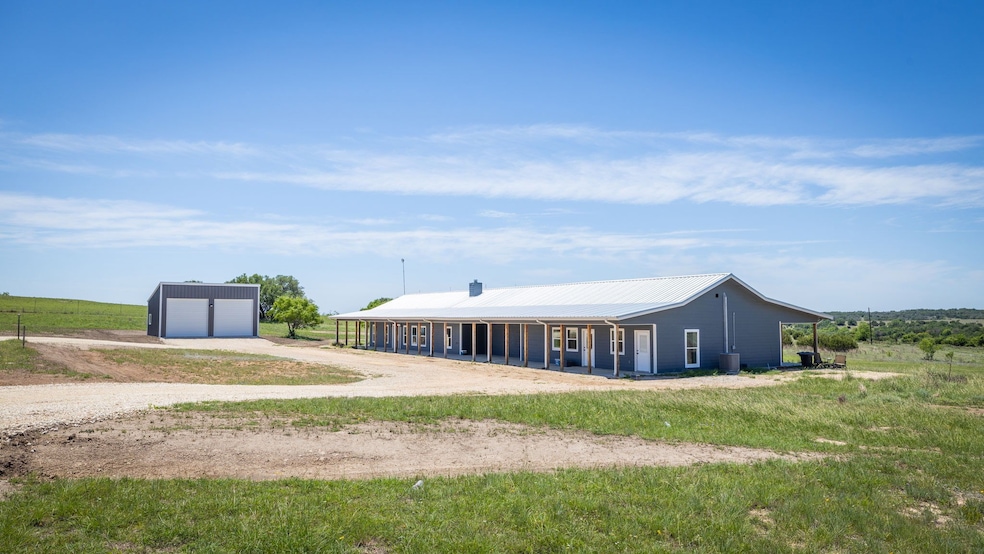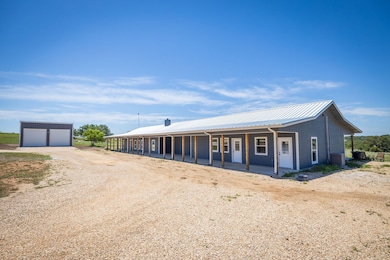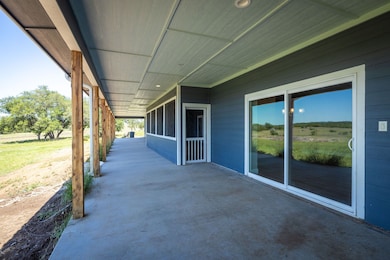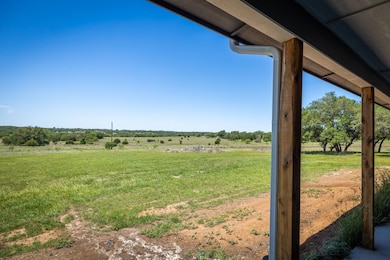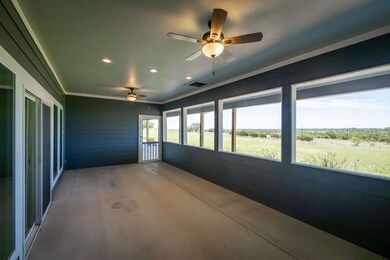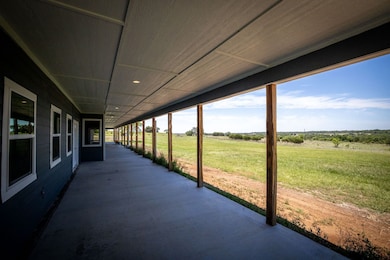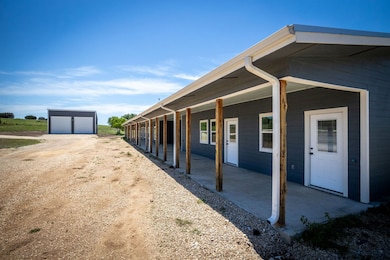
12935 Prairie Cir Unit 3641 Kempner, TX 76539
Estimated payment $5,827/month
Highlights
- 10.01 Acre Lot
- Wood Burning Stove
- 1 Fireplace
- Open Floorplan
- Outdoor Living Area
- 2 Car Attached Garage
About This Home
Welcome to 12935 PR 3541—an elegantly designed retreat nestled on 10 peaceful acres in the gated community of Pecan Creek Ranch. This thoughtfully built home offers over 4,100 square feet of refined living space, constructed with ICF (Insulated Concrete Form) walls for superior energy efficiency, durability, and year-round comfort.
Inside, you'll find 4 spacious bedrooms, 3 full bathrooms, and a dedicated office space—perfect for working from home or accommodating guests. The heart of the home boasts an open-concept layout with two living areas, ideal for entertaining or creating multi-generational zones. The custom kitchen includes striking cabinetry, a large center island, modern finishes, and sweeping views of the Hill Country landscape.
Retreat to the private primary suite with tranquil views and direct patio access. The additional bedrooms are generously sized, with intentional layout separation for function and flow. The home’s finishes blend modern farmhouse charm with timeless design—from wide-plank flooring to custom wood accents and soft neutral tones throughout.
Step outside to enjoy the wide Texas skies and room to roam. The property features a two-bay shop with electricity available, ideal for hobbies, projects, or extra storage. On a private well, and within a road-maintenance HOA, you’ll enjoy the perks of country living with community support.
Located in Lampasas ISD and just minutes from town amenities, this home offers the perfect balance of serenity and access. Whether you're dreaming of a forever home, hobby farm, or hill country escape—this one is move-in ready and built to last.
Home Details
Home Type
- Single Family
Est. Annual Taxes
- $10,741
Year Built
- Built in 2022
Lot Details
- 10.01 Acre Lot
- Partial crossed fence
- Privacy Fence
- Wood Fence
- Perimeter Fence
- Back Yard
HOA Fees
- $23 Monthly HOA Fees
Parking
- 2 Car Attached Garage
- Parking Accessed On Kitchen Level
- Front Facing Garage
- Multiple Garage Doors
- Garage Door Opener
- Driveway
Home Design
- Slab Foundation
- Metal Roof
Interior Spaces
- 4,133 Sq Ft Home
- 1-Story Property
- Open Floorplan
- Ceiling Fan
- 1 Fireplace
- Wood Burning Stove
- Tile Flooring
- Laundry in Utility Room
Kitchen
- Gas Range
- Microwave
- Dishwasher
- Kitchen Island
- Disposal
Bedrooms and Bathrooms
- 5 Bedrooms
- Walk-In Closet
- 4 Full Bathrooms
- Double Vanity
Schools
- Hanna Springs Elementary School
- Lampasas High School
Additional Features
- Outdoor Living Area
- Central Heating and Cooling System
Community Details
- Association fees include management
- Pecan Creek Road Maintenance Fund Association
- G&B Rr Co Abst 0225 Subdivision
Listing and Financial Details
- Assessor Parcel Number 155092
Map
Home Values in the Area
Average Home Value in this Area
Property History
| Date | Event | Price | List to Sale | Price per Sq Ft |
|---|---|---|---|---|
| 10/28/2025 10/28/25 | Price Changed | $938,000 | -0.2% | $227 / Sq Ft |
| 10/15/2025 10/15/25 | Price Changed | $940,000 | -0.2% | $227 / Sq Ft |
| 10/02/2025 10/02/25 | Price Changed | $942,000 | -0.2% | $228 / Sq Ft |
| 09/17/2025 09/17/25 | Price Changed | $944,000 | -0.2% | $228 / Sq Ft |
| 09/04/2025 09/04/25 | Price Changed | $946,000 | -0.2% | $229 / Sq Ft |
| 08/19/2025 08/19/25 | Price Changed | $948,000 | -0.2% | $229 / Sq Ft |
| 07/15/2025 07/15/25 | Price Changed | $950,000 | -4.5% | $230 / Sq Ft |
| 05/12/2025 05/12/25 | For Sale | $995,000 | -- | $241 / Sq Ft |
About the Listing Agent
Cate's Other Listings
Source: North Texas Real Estate Information Systems (NTREIS)
MLS Number: 20926205
- 124 Prairie Cir
- 1652 Homestead
- 1653 County Road 4953
- 3391 Lois Ln
- 806 County Road 4756
- 3244 Lois Ln
- 659 County Road 4744
- 2800 Lomas Rodando Calzada
- 880 County Road 4772
- 3722 Morgan Mill Rd
- 3401 Bandit Ct
- 3055 Boys Ranch Rd
- 3728 Morgan Mill Rd
- 4231 Cold Springs Rd
- 4231 Cold Springs Dr
- 4331 Tall Ridge Rd
- 3656
- 4237 Cold Springs Rd
- 3130 Lomas Rodando Calzada
- 1290 County Road 4765
- 3505 Ivy Gap Rd
- 102 Levi Ct Unit B
- 2790 S Fm 116
- 121 Leon St Unit B
- 3196 Renee St
- 1017 Cline Dr Unit B
- 1305 Travis Cir
- 1705 Castroville Trail Unit 1
- 1520 Walker Place Blvd
- 1103 Katelyn Cir
- 1110 Timmons Dr
- 2327 Tiffany Dr
- 2325 Tiffany Dr
- 121 Wind Ridge Dr Unit B
- 2319 Whitney Dr
- 2309 Whitney Dr
- 2105 Indian Camp Trail
- 2003 Dennis St
- 2204 Phyllis Dr
- 1606 Hughes Ave
