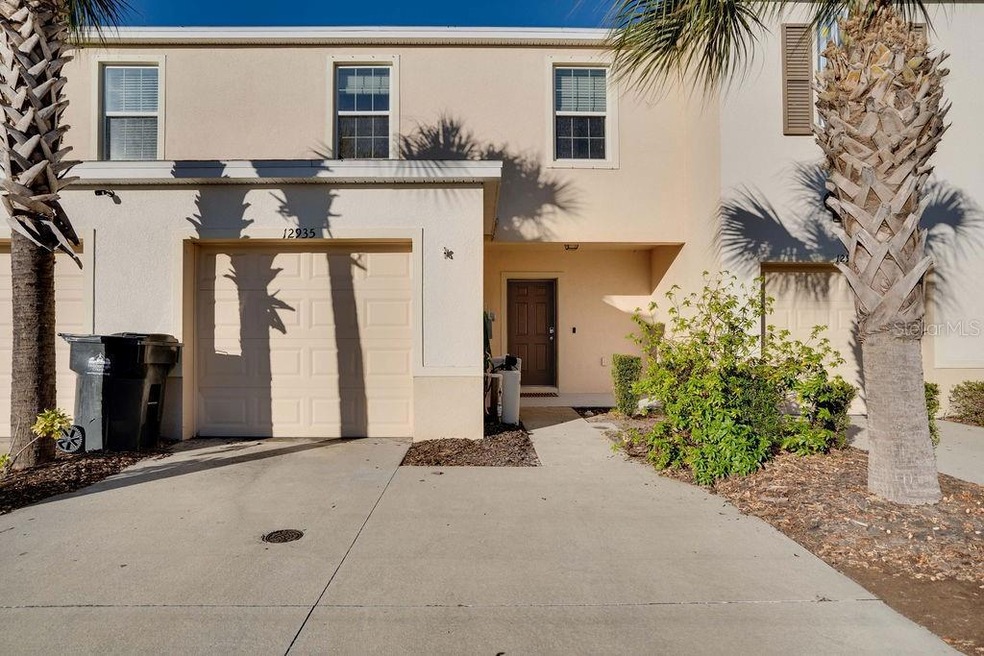
12935 Shady Fern Ln Gibsonton, FL 33534
Highlights
- Gated Community
- 1 Car Attached Garage
- Bathtub with Shower
- Open Floorplan
- Walk-In Closet
- Living Room
About This Home
As of January 2025Welcome to your dream townhome! This stunning 3-bedroom, 2.5-bath residence perfectly blends comfort and style. Nestled in a friendly and sought-after neighborhood, this townhome offers a spacious layout with ample natural light. As you step inside, you're greeted by a warm, inviting living area that seamlessly flows into the dining space, perfect for entertaining family and friends. The modern kitchen is a chef's delight, featuring sleek countertops, stainless steel appliances, and plenty of storage and counter space. This home has three generously-sized bedrooms, including a luxurious master suite with a private en-suite bathroom and a walk-in closet. The additional bedrooms are versatile, perfect for family, guests, or a home office. Outside, you'll find a private patio area, ideal for relaxing with a cup of coffee or enjoying a summer BBQ. This townhome also includes a convenient single-car attached garage with even more room for storage. Don't miss the chance to make this beautiful townhome your own! It's more than just a home; it's a lifestyle. Schedule a tour today and experience it for yourself.
Last Agent to Sell the Property
LPT REALTY, LLC Brokerage Phone: 877-366-2213 License #3541295 Listed on: 12/09/2024

Townhouse Details
Home Type
- Townhome
Est. Annual Taxes
- $4,086
Year Built
- Built in 2018
Lot Details
- 2,073 Sq Ft Lot
- Lot Dimensions are 23x90
- South Facing Home
HOA Fees
- $228 Monthly HOA Fees
Parking
- 1 Car Attached Garage
Home Design
- Slab Foundation
- Shingle Roof
- Stucco
Interior Spaces
- 1,478 Sq Ft Home
- 2-Story Property
- Open Floorplan
- Ceiling Fan
- Sliding Doors
- Living Room
Kitchen
- Range
- Dishwasher
- Disposal
Flooring
- Carpet
- Tile
Bedrooms and Bathrooms
- 3 Bedrooms
- Primary Bedroom Upstairs
- En-Suite Bathroom
- Walk-In Closet
- Bathtub with Shower
- Shower Only
Laundry
- Laundry in unit
- Dryer
- Washer
Utilities
- Central Heating and Cooling System
- Thermostat
- Cable TV Available
Listing and Financial Details
- Visit Down Payment Resource Website
- Legal Lot and Block 145 / 128/178
- Assessor Parcel Number U-07-31-20-A6X-000000-00145.0
Community Details
Overview
- Association fees include ground maintenance, sewer, trash, water
- Premier Community Consultants Inc Association, Phone Number (727) 868-8680
- Copper Creek Ph 2 Subdivision
Pet Policy
- Dogs and Cats Allowed
Security
- Gated Community
Ownership History
Purchase Details
Home Financials for this Owner
Home Financials are based on the most recent Mortgage that was taken out on this home.Purchase Details
Home Financials for this Owner
Home Financials are based on the most recent Mortgage that was taken out on this home.Similar Homes in Gibsonton, FL
Home Values in the Area
Average Home Value in this Area
Purchase History
| Date | Type | Sale Price | Title Company |
|---|---|---|---|
| Warranty Deed | $237,500 | Titlemark | |
| Special Warranty Deed | $165,990 | Dhi Title Of Florida Inc |
Mortgage History
| Date | Status | Loan Amount | Loan Type |
|---|---|---|---|
| Open | $242,606 | VA | |
| Previous Owner | $15,109 | New Conventional | |
| Previous Owner | $156,990 | FHA | |
| Previous Owner | $3,546 | FHA | |
| Previous Owner | $162,983 | FHA |
Property History
| Date | Event | Price | Change | Sq Ft Price |
|---|---|---|---|---|
| 01/17/2025 01/17/25 | Sold | $237,500 | -0.6% | $161 / Sq Ft |
| 12/16/2024 12/16/24 | Pending | -- | -- | -- |
| 12/09/2024 12/09/24 | For Sale | $239,000 | -- | $162 / Sq Ft |
Tax History Compared to Growth
Tax History
| Year | Tax Paid | Tax Assessment Tax Assessment Total Assessment is a certain percentage of the fair market value that is determined by local assessors to be the total taxable value of land and additions on the property. | Land | Improvement |
|---|---|---|---|---|
| 2024 | $4,421 | $229,859 | $22,905 | $206,954 |
| 2023 | $4,086 | $217,217 | $21,722 | $195,495 |
| 2022 | $3,744 | $203,974 | $20,397 | $183,577 |
| 2021 | $3,357 | $156,660 | $15,666 | $140,994 |
| 2020 | $3,075 | $143,335 | $14,333 | $129,002 |
| 2019 | $3,030 | $142,488 | $14,249 | $128,239 |
| 2018 | $686 | $4,421 | $0 | $0 |
| 2017 | $257 | $4,421 | $0 | $0 |
Agents Affiliated with this Home
-
B
Seller's Agent in 2025
Brenda Ayala
LPT REALTY, LLC
(813) 405-7922
1 in this area
14 Total Sales
-

Seller Co-Listing Agent in 2025
Christina Griffin
LPT REALTY, LLC
(813) 466-4732
6 in this area
304 Total Sales
-

Buyer's Agent in 2025
Stephanie Ann Riley
KELLER WILLIAMS RLTY NEW TAMPA
(813) 451-9738
3 in this area
69 Total Sales
Map
Source: Stellar MLS
MLS Number: TB8326324
APN: U-07-31-20-A6X-000000-00145.0
- 12843 Buffalo Run Dr
- 12904 Shady Fern Ln
- 12841 Buffalo Run Dr
- 12827 Buffalo Run Dr
- 9833 Hound Chase Dr
- 12710 Buffalo Run Dr
- 9826 Hound Chase Dr
- 10048 Creek Bluff Dr
- 10039 Creek Bluff Dr
- 12963 Tribute Dr
- 12717 Lemon Pepper Dr
- 12639 Lemon Pepper Dr
- 9947 Cowley Rd
- 12618 Sandpine Reserve Place
- 12730 Lemon Pepper Dr
- 12605 Flatwood Creek Dr
- 12671 Flatwood Creek Dr
- 10005 Caraway Spice Ave
- 10111 Rosemary Leaf Ln
- 10108 Rosemary Leaf Ln
