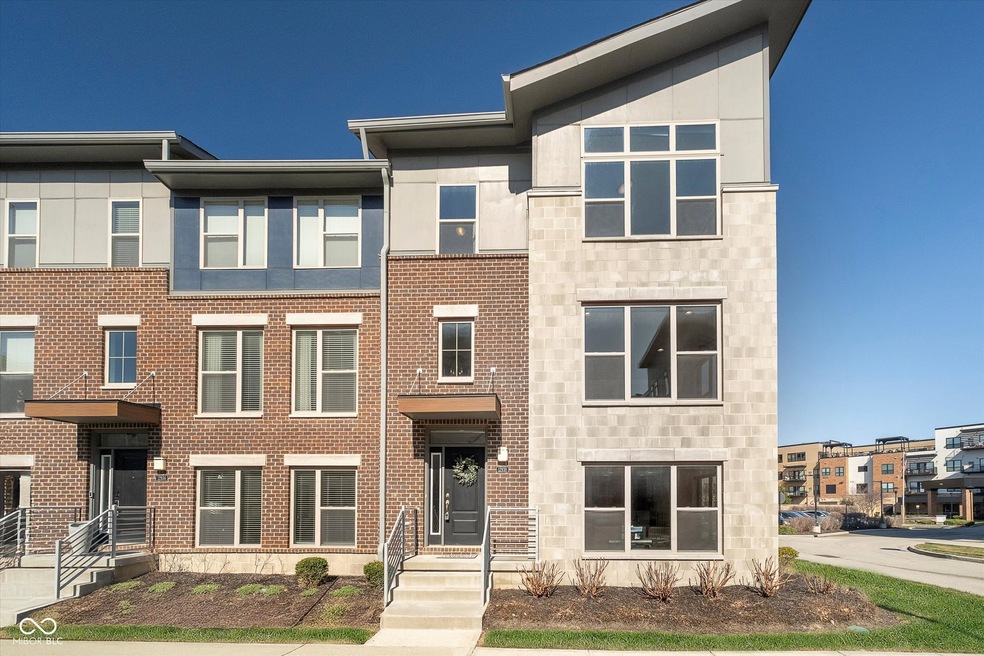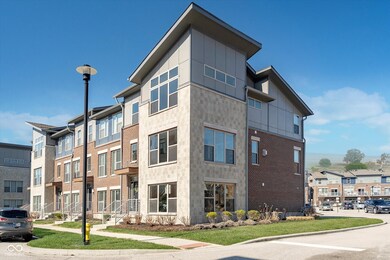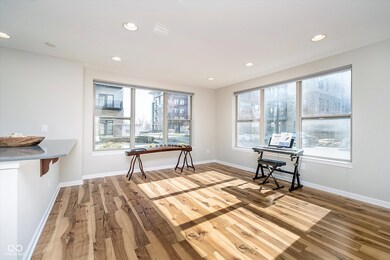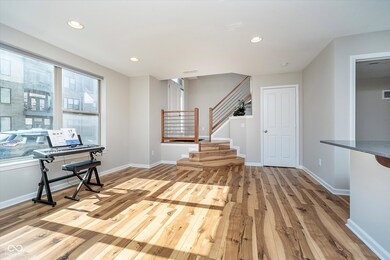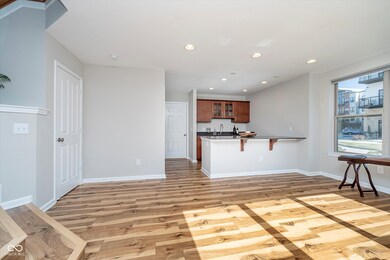
12938 Grand Vue Dr Carmel, IN 46032
Downtown Carmel NeighborhoodHighlights
- Contemporary Architecture
- Vaulted Ceiling
- Double Oven
- Carmel Elementary School Rated A
- Breakfast Room
- Balcony
About This Home
As of April 2025Discover the perfect blend of comfort and convenience in this stunning and well-maintained 2-bedroom, 3.5-bath end unit townhome located in the heart of Carmel! Being an end unit means you'll enjoy a beautiful wet bar with a wine fridge in the lower level, additional square footage, a vaulted ceiling in the primary bedroom, and upscale finishes. The main floor features a family room with built-in shelving, a spacious eat-in kitchen complete with a center island, beautiful granite countertops, stainless steel appliances (including a dual oven with a gas 5-burner range), a pantry, and a cozy nook area. The kitchen flows seamlessly into a sitting area with a gas fireplace. Upstairs, the primary suite boasts plenty of windows for abundant natural light, a generous walk-in closet, and an en suite bathroom featuring a dual sink vanity and a tiled shower. Laundry room with included washer and dryer on upper level. You'll be within walking distance to shopping, dining, the Monon Trail, and entertainment!
Last Agent to Sell the Property
CENTURY 21 Scheetz Brokerage Email: bcardenas@c21scheetz.com License #RB19000973 Listed on: 03/27/2025

Property Details
Home Type
- Condominium
Est. Annual Taxes
- $4,846
Year Built
- Built in 2017
Lot Details
- 1 Common Wall
- Landscaped with Trees
HOA Fees
- $141 Monthly HOA Fees
Parking
- 2 Car Attached Garage
Home Design
- Contemporary Architecture
- Brick Exterior Construction
- Slab Foundation
- Cement Siding
Interior Spaces
- 3-Story Property
- Tray Ceiling
- Vaulted Ceiling
- Entrance Foyer
- Great Room with Fireplace
- Breakfast Room
- Laundry on upper level
Kitchen
- Breakfast Bar
- Double Oven
- Gas Oven
- Microwave
- Dishwasher
- Wine Cooler
- ENERGY STAR Qualified Appliances
- Kitchen Island
- Disposal
Flooring
- Carpet
- Laminate
- Ceramic Tile
Bedrooms and Bathrooms
- 2 Bedrooms
- Walk-In Closet
Home Security
Outdoor Features
- Balcony
- Porch
Schools
- Carmel Middle School
Utilities
- Forced Air Heating System
- Electric Water Heater
Listing and Financial Details
- Tax Lot 904
- Assessor Parcel Number 290926405042000018
- Seller Concessions Not Offered
Community Details
Overview
- Association fees include insurance, lawncare, ground maintenance, maintenance structure, management
- Association Phone (800) 354-0257
- Townhomes At Grand And Main Subdivision
- Property managed by Townhomes at Grand & Main
- The community has rules related to covenants, conditions, and restrictions
Additional Features
- Laundry Facilities
- Fire and Smoke Detector
Ownership History
Purchase Details
Home Financials for this Owner
Home Financials are based on the most recent Mortgage that was taken out on this home.Purchase Details
Home Financials for this Owner
Home Financials are based on the most recent Mortgage that was taken out on this home.Similar Homes in the area
Home Values in the Area
Average Home Value in this Area
Purchase History
| Date | Type | Sale Price | Title Company |
|---|---|---|---|
| Warranty Deed | $460,000 | None Listed On Document | |
| Deed | $340,000 | -- | |
| Warranty Deed | $339,995 | North American Title Co Llc |
Property History
| Date | Event | Price | Change | Sq Ft Price |
|---|---|---|---|---|
| 04/29/2025 04/29/25 | Sold | $460,000 | -3.2% | $196 / Sq Ft |
| 04/04/2025 04/04/25 | Pending | -- | -- | -- |
| 03/27/2025 03/27/25 | For Sale | $475,000 | +39.7% | $202 / Sq Ft |
| 03/16/2018 03/16/18 | Sold | $339,995 | -2.9% | $145 / Sq Ft |
| 01/04/2018 01/04/18 | Price Changed | $349,995 | -1.7% | $150 / Sq Ft |
| 11/08/2017 11/08/17 | Price Changed | $355,995 | -1.1% | $152 / Sq Ft |
| 10/18/2017 10/18/17 | Price Changed | $359,995 | -1.6% | $154 / Sq Ft |
| 09/27/2017 09/27/17 | Price Changed | $365,995 | -1.1% | $157 / Sq Ft |
| 07/07/2017 07/07/17 | Price Changed | $369,995 | -7.5% | $158 / Sq Ft |
| 07/05/2017 07/05/17 | For Sale | $399,995 | -- | $171 / Sq Ft |
Tax History Compared to Growth
Tax History
| Year | Tax Paid | Tax Assessment Tax Assessment Total Assessment is a certain percentage of the fair market value that is determined by local assessors to be the total taxable value of land and additions on the property. | Land | Improvement |
|---|---|---|---|---|
| 2024 | $4,847 | $445,200 | $110,000 | $335,200 |
| 2023 | $4,847 | $448,700 | $110,000 | $338,700 |
| 2022 | $4,252 | $373,900 | $32,000 | $341,900 |
| 2021 | $3,794 | $336,700 | $32,000 | $304,700 |
| 2020 | $3,830 | $339,900 | $32,000 | $307,900 |
| 2019 | $3,727 | $330,900 | $32,000 | $298,900 |
| 2018 | $3,246 | $293,900 | $32,000 | $261,900 |
| 2017 | $12 | $600 | $600 | $0 |
Agents Affiliated with this Home
-

Seller's Agent in 2025
Blake Cardenas
CENTURY 21 Scheetz
(317) 965-1421
7 in this area
154 Total Sales
-

Buyer's Agent in 2025
Jon Hirschfeld
F.C. Tucker Company
(317) 507-5087
2 in this area
55 Total Sales
-

Seller's Agent in 2018
Stacy Barry
CENTURY 21 Scheetz
(317) 705-2500
22 in this area
517 Total Sales
-
N
Buyer's Agent in 2018
Non-BLC Member
MIBOR REALTOR® Association
-
I
Buyer's Agent in 2018
IUO Non-BLC Member
Non-BLC Office
Map
Source: MIBOR Broker Listing Cooperative®
MLS Number: 22028098
APN: 29-09-26-405-042.000-018
- 420 Beverly Ct
- 863 N Park Trail Dr
- 869 N Park Trail Dr
- 20 Druid Hill Ct
- 49 Druid Hill Ct
- 300 Pokagon Dr
- 13562 Silver Spur
- 735 Wilson Terrace Ct
- 207 Keats Ct Unit 205
- 207 Keats Ct Unit 102
- 209 Faulkner Ct Unit 102
- 1044 Timber Creek Dr Unit 2
- 12861 Clifford Cir
- 13470 Shakamac Dr
- 595 Memory Ln
- 64 Rogers Rd
- 1098 Timber Creek Dr Unit 2
- 605 W Main St
- 12469 Springmill Rd
- 451 Emerson Rd
