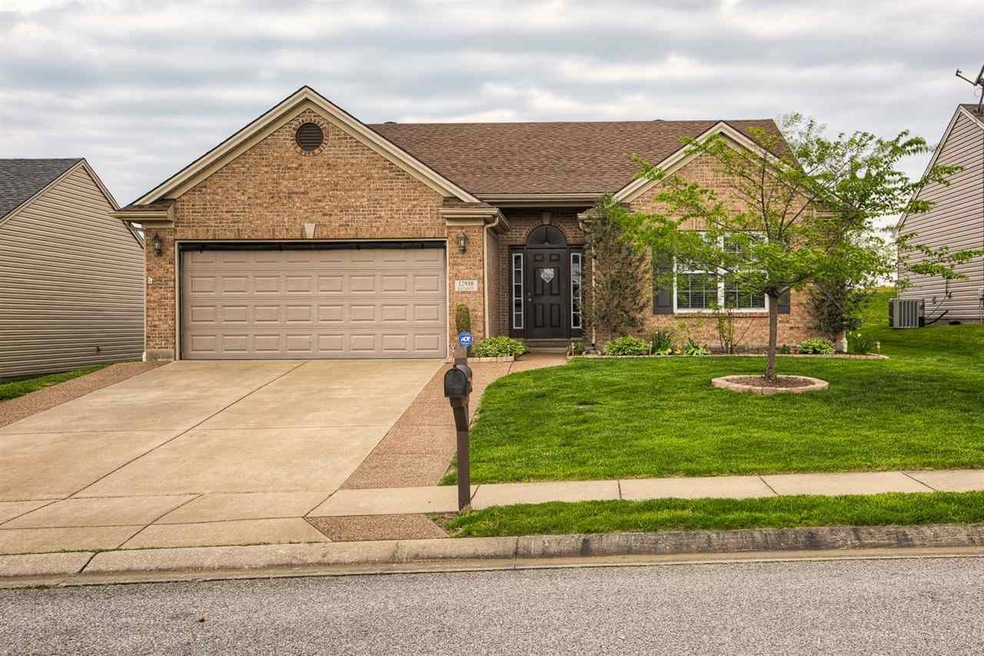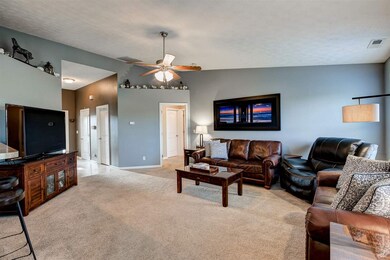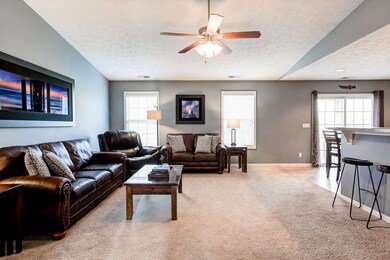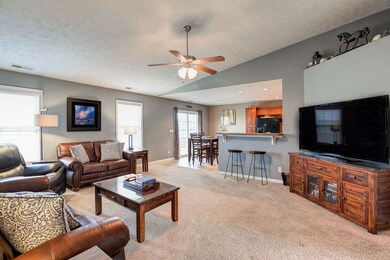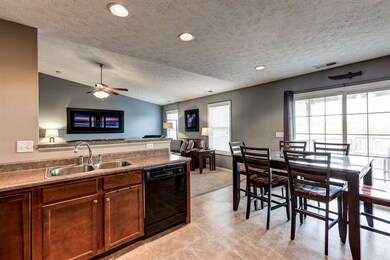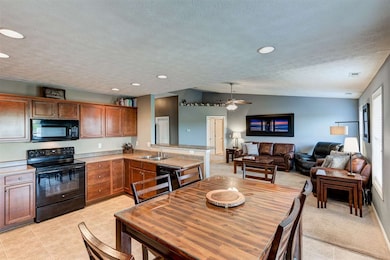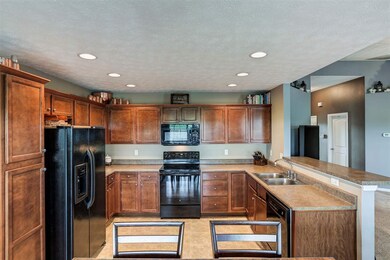
12938 Mattison Ct Evansville, IN 47725
Highlights
- Primary Bedroom Suite
- Vaulted Ceiling
- Great Room
- McCutchanville Elementary School Rated A-
- Ranch Style House
- Covered patio or porch
About This Home
As of April 2022Very nice single story, 3 bedroom, 2 bath home located in Asbury Pointe, a north side subdivision. Home features an eat-in kitchen; master bedroom with walk-in closet and private bath; 2 additional bedrooms and a full bath in a split bedroom design and laundry room with storage. Exterior features include a 2 car garage with over-sized driveway, privacy fenced yard, covered back porch landscaping. Seller is providing a one year American Home Shield warranty at the cost of $520. Refrigerator, Washer and Dryer included in sale.
Home Details
Home Type
- Single Family
Est. Annual Taxes
- $1,267
Year Built
- Built in 2010
Lot Details
- 7,920 Sq Ft Lot
- Lot Dimensions are 60x132
- Privacy Fence
- Landscaped
- Level Lot
Parking
- 2 Car Attached Garage
- Driveway
Home Design
- Ranch Style House
- Brick Exterior Construction
- Slab Foundation
- Shingle Roof
- Composite Building Materials
- Vinyl Construction Material
Interior Spaces
- 1,441 Sq Ft Home
- Vaulted Ceiling
- Ceiling Fan
- Entrance Foyer
- Great Room
Kitchen
- Eat-In Kitchen
- Disposal
Flooring
- Carpet
- Vinyl
Bedrooms and Bathrooms
- 3 Bedrooms
- Primary Bedroom Suite
- Split Bedroom Floorplan
- Walk-In Closet
- 2 Full Bathrooms
- Bathtub with Shower
Laundry
- Laundry on main level
- Washer and Electric Dryer Hookup
Utilities
- Forced Air Heating and Cooling System
- Heating System Uses Gas
- Cable TV Available
Additional Features
- Covered patio or porch
- Suburban Location
Listing and Financial Details
- Home warranty included in the sale of the property
- Assessor Parcel Number 82-04-11-009-334.017-030
Ownership History
Purchase Details
Home Financials for this Owner
Home Financials are based on the most recent Mortgage that was taken out on this home.Purchase Details
Home Financials for this Owner
Home Financials are based on the most recent Mortgage that was taken out on this home.Purchase Details
Home Financials for this Owner
Home Financials are based on the most recent Mortgage that was taken out on this home.Purchase Details
Home Financials for this Owner
Home Financials are based on the most recent Mortgage that was taken out on this home.Purchase Details
Home Financials for this Owner
Home Financials are based on the most recent Mortgage that was taken out on this home.Similar Homes in Evansville, IN
Home Values in the Area
Average Home Value in this Area
Purchase History
| Date | Type | Sale Price | Title Company |
|---|---|---|---|
| Warranty Deed | $210,000 | Near North Title | |
| Warranty Deed | -- | None Available | |
| Warranty Deed | -- | -- | |
| Warranty Deed | -- | None Available | |
| Corporate Deed | -- | None Available | |
| Corporate Deed | -- | None Available |
Mortgage History
| Date | Status | Loan Amount | Loan Type |
|---|---|---|---|
| Open | $206,196 | FHA | |
| Previous Owner | $144,000 | New Conventional | |
| Previous Owner | $142,000 | New Conventional | |
| Previous Owner | $145,500 | New Conventional | |
| Previous Owner | $145,153 | New Conventional | |
| Previous Owner | $133,334 | FHA |
Property History
| Date | Event | Price | Change | Sq Ft Price |
|---|---|---|---|---|
| 04/26/2022 04/26/22 | Sold | $210,000 | 0.0% | $152 / Sq Ft |
| 03/20/2022 03/20/22 | Pending | -- | -- | -- |
| 03/15/2022 03/15/22 | For Sale | $210,000 | 0.0% | $152 / Sq Ft |
| 03/14/2022 03/14/22 | Pending | -- | -- | -- |
| 03/13/2022 03/13/22 | For Sale | $210,000 | 0.0% | $152 / Sq Ft |
| 03/09/2022 03/09/22 | Pending | -- | -- | -- |
| 03/09/2022 03/09/22 | For Sale | $210,000 | +29.6% | $152 / Sq Ft |
| 06/05/2018 06/05/18 | Sold | $162,000 | -0.1% | $112 / Sq Ft |
| 05/10/2018 05/10/18 | Pending | -- | -- | -- |
| 05/04/2018 05/04/18 | Price Changed | $162,200 | +1.4% | $113 / Sq Ft |
| 05/03/2018 05/03/18 | For Sale | $159,900 | +6.6% | $111 / Sq Ft |
| 06/18/2015 06/18/15 | Sold | $150,000 | -4.4% | $99 / Sq Ft |
| 05/27/2015 05/27/15 | Pending | -- | -- | -- |
| 03/16/2015 03/16/15 | For Sale | $156,900 | -- | $103 / Sq Ft |
Tax History Compared to Growth
Tax History
| Year | Tax Paid | Tax Assessment Tax Assessment Total Assessment is a certain percentage of the fair market value that is determined by local assessors to be the total taxable value of land and additions on the property. | Land | Improvement |
|---|---|---|---|---|
| 2024 | $2,413 | $223,300 | $20,800 | $202,500 |
| 2023 | $2,359 | $218,300 | $20,800 | $197,500 |
| 2022 | $2,066 | $189,900 | $20,800 | $169,100 |
| 2021 | $1,945 | $176,200 | $20,800 | $155,400 |
| 2020 | $1,627 | $156,500 | $20,800 | $135,700 |
| 2019 | $1,641 | $158,000 | $20,800 | $137,200 |
| 2018 | $1,369 | $143,200 | $20,800 | $122,400 |
| 2017 | $1,267 | $136,400 | $20,800 | $115,600 |
| 2016 | $1,285 | $138,500 | $20,800 | $117,700 |
| 2014 | $1,153 | $134,800 | $20,800 | $114,000 |
| 2013 | -- | $128,100 | $20,800 | $107,300 |
Agents Affiliated with this Home
-

Seller's Agent in 2022
Jennifer Fritz Wahl
ERA FIRST ADVANTAGE REALTY, INC
(812) 686-3906
127 Total Sales
-

Buyer's Agent in 2022
Trae Dauby
Dauby Real Estate
(812) 213-4859
1,525 Total Sales
-

Seller's Agent in 2018
Cyndi Byrley
ERA FIRST ADVANTAGE REALTY, INC
(812) 457-4663
315 Total Sales
-

Buyer's Agent in 2018
Julie Card
ERA FIRST ADVANTAGE REALTY, INC
(812) 457-0978
187 Total Sales
-
P
Seller's Agent in 2015
Patrice Finn
KELLER WILLIAMS CAPITAL REALTY
-

Buyer's Agent in 2015
Jeremiah Mominee
Berkshire Hathaway HomeServices Indiana Realty
(812) 454-1146
92 Total Sales
Map
Source: Indiana Regional MLS
MLS Number: 201817901
APN: 82-04-11-009-334.017-030
- 4315 Kenly Dr
- 13031 Kingsley Ct
- 4324 Guyton Dr
- 4211 Hornby Ln
- 4222 Chaska Dr
- 13201 Halle Dr
- The Fontaine with Bonus Plan at Creekside Meadows
- The Sheffield Plan at Creekside Meadows
- The Lyndon Plan at Creekside Meadows
- The Hudson Plan at Creekside Meadows
- The Fontaine Plan at Creekside Meadows
- The Dresden Plan at Creekside Meadows
- The Delaney Plan at Creekside Meadows
- The Camelia Plan at Creekside Meadows
- The Beaumont Plan at Creekside Meadows
- The Andover Plan at Creekside Meadows
- 4208 Chaska Dr
- 4200 Chaska Dr
- 4111 Eagle Watch Dr
- 13400 Wildflower Dr
