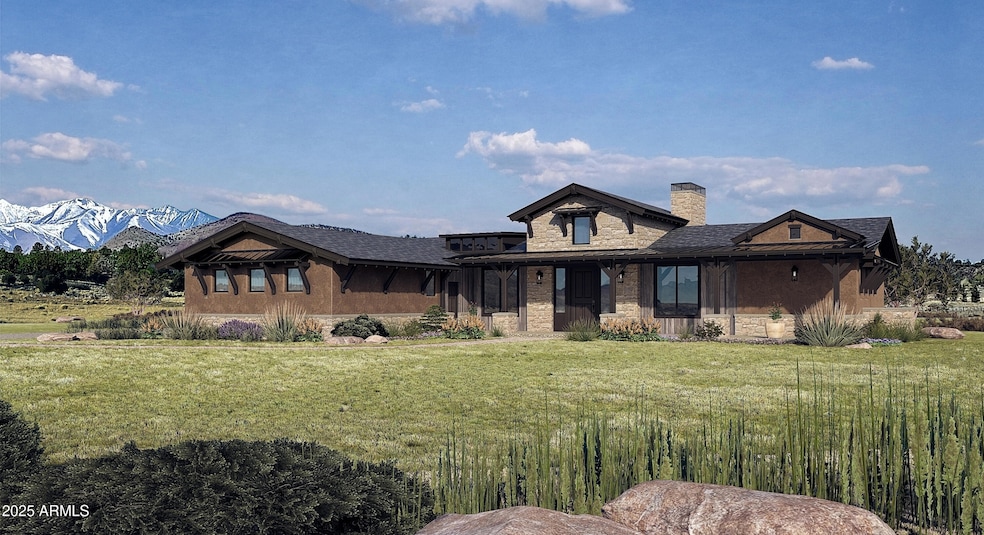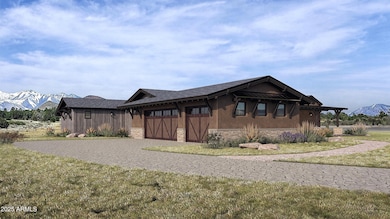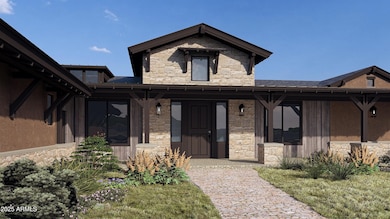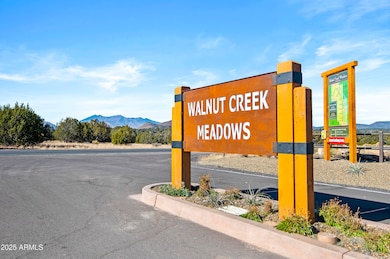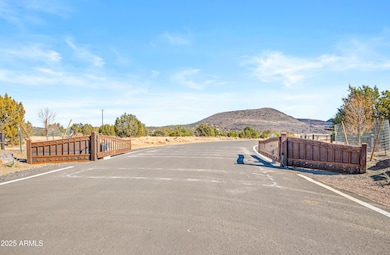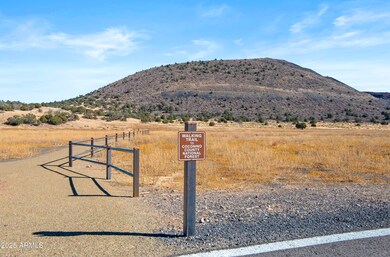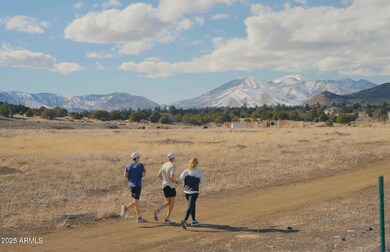12939 Wild Horse Trail Flagstaff, AZ 86004
Winona NeighborhoodEstimated payment $9,589/month
Highlights
- Panoramic View
- 2.5 Acre Lot
- Wood Flooring
- Gated Community
- Vaulted Ceiling
- 2 Fireplaces
About This Home
Discover the rare opportunity to build a brand-new custom home on a stunning 2.5-acre lot with unobstructed views of the San Francisco Peaks, just minutes from vibrant downtown Flagstaff. Nestled in an exclusive gated community, this modern yet warmly designed residence offers the perfect blend of luxury, comfort, and the serenity of northern Arizona living. This thoughtfully designed 2,475 SF floor plan features 3 bedrooms, 3.5 bathrooms, a dedicated office, and the option to add a separate casita, perfect for guests, multigenerational living, or a private studio retreat. Whether for year-round living or the ultimate second-home escape, this residence is crafted for flexibility and luxury. The open-concept layout showcases vaulted ceilings, a striking large fireplace, and expansive windows that frame the iconic mountain views. The chef's kitchen boasts custom cabinetry, quartz countertops, and premium finishes, all of which can be fully personalized to suit your style. Set within one of Flagstaff's last remaining buildable communities, this homesite offers peace, privacy, and conveniencejust minutes from downtown, yet quiet and secluded as can be. With room for a casita and endless customization opportunities, this is a rare chance to create a truly bespoke mountain modern home in a premier Flagstaff location. Floorplan under docs
Listing Agent
Keller Williams Realty Phoenix License #BR714741000 Listed on: 11/15/2025

Home Details
Home Type
- Single Family
Est. Annual Taxes
- $2,638
Year Built
- 2026
Lot Details
- 2.5 Acre Lot
- Desert faces the front of the property
HOA Fees
- $83 Monthly HOA Fees
Parking
- 3 Car Garage
- Garage Door Opener
Property Views
- Panoramic
- Mountain
Home Design
- Home to be built
- Wood Frame Construction
- Composition Roof
- Wood Siding
- Stucco
Interior Spaces
- 2,475 Sq Ft Home
- 1-Story Property
- Vaulted Ceiling
- 2 Fireplaces
- Gas Fireplace
- Double Pane Windows
- Wood Flooring
- Washer and Dryer Hookup
Kitchen
- Built-In Microwave
- Kitchen Island
Bedrooms and Bathrooms
- 3 Bedrooms
- 3.5 Bathrooms
- Dual Vanity Sinks in Primary Bathroom
Outdoor Features
- Covered Patio or Porch
Schools
- Sturgeon Cromer Elementary School
- Sinagua Middle School
- Coconino High School
Utilities
- Central Air
- Septic Tank
Listing and Financial Details
- Tax Lot 33
- Assessor Parcel Number 303-33-039
Community Details
Overview
- Association fees include ground maintenance, street maintenance
- Walnut Creek Meadows Association, Phone Number (928) 773-0690
- Built by Walnut Creek Construction
- Walnut Creek Meadows Subdivision, Sun Valley Floorplan
Recreation
- Bike Trail
Security
- Gated Community
Map
Home Values in the Area
Average Home Value in this Area
Tax History
| Year | Tax Paid | Tax Assessment Tax Assessment Total Assessment is a certain percentage of the fair market value that is determined by local assessors to be the total taxable value of land and additions on the property. | Land | Improvement |
|---|---|---|---|---|
| 2025 | $2,638 | $37,500 | -- | -- |
| 2024 | $2,638 | -- | -- | -- |
Property History
| Date | Event | Price | List to Sale | Price per Sq Ft |
|---|---|---|---|---|
| 11/16/2025 11/16/25 | For Sale | $2,021,740 | +4.7% | $661 / Sq Ft |
| 11/16/2025 11/16/25 | For Sale | $1,930,630 | +9.8% | $668 / Sq Ft |
| 11/15/2025 11/15/25 | For Sale | $1,758,400 | -- | $710 / Sq Ft |
Source: Arizona Regional Multiple Listing Service (ARMLS)
MLS Number: 6947955
APN: 303-33-039
- 6315 N Saint Nicholas Cir Unit 57
- 5205 E Cortland Blvd
- 5303 E Cortland Blvd
- 5404 E Cortland Blvd
- 4303 E Wintergreen Rd
- 5000 N Mall Way
- 2665 N Valley View Rd Unit 10124
- 5250 E Cortland Blvd
- 2922 N Rio de Flag Dr
- 4343 E Soliere Ave
- 4255 E Soliere Ave
- 4015 E Soliere Ave
- 3 E Village Cir
- 4011 E Village Cir
- 4100 E Village Cir
- 3580 N Jamison Blvd Unit 2
- 1002 N 4th St
- 1401 N Fourth St Unit 8
- 1401 N Fourth St Unit 1
- 1401 N Fourth St Unit Building 8
