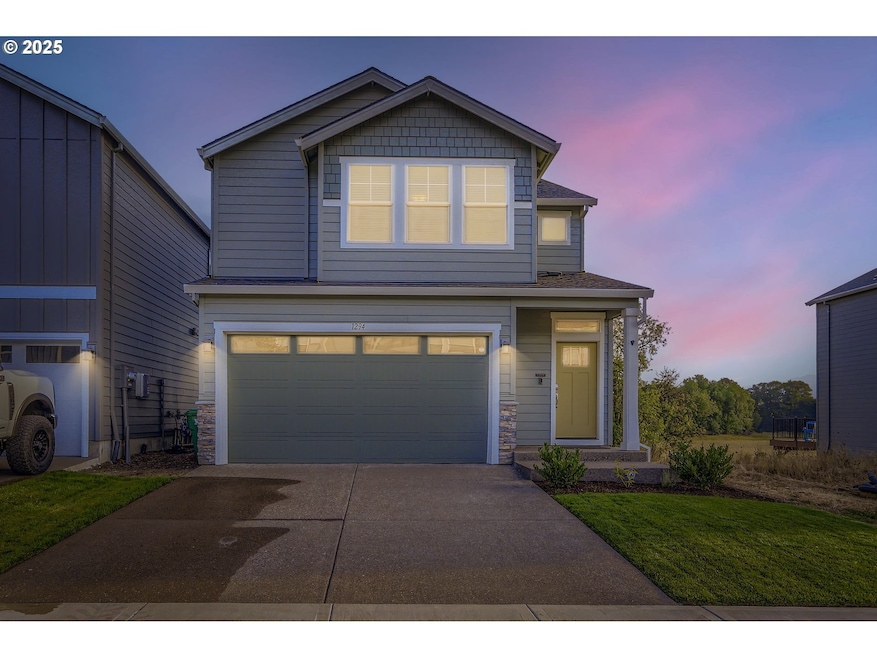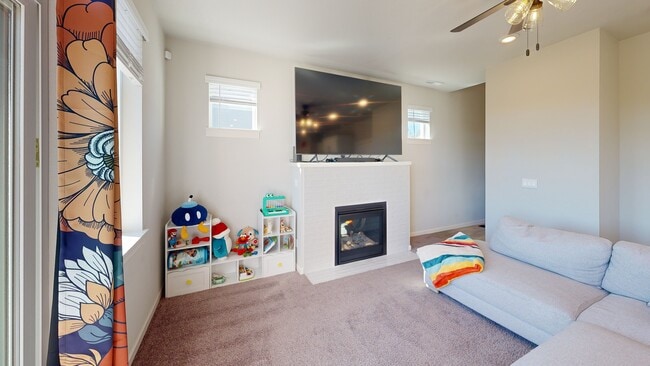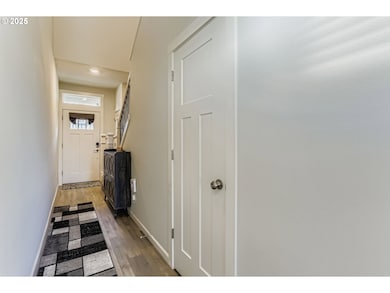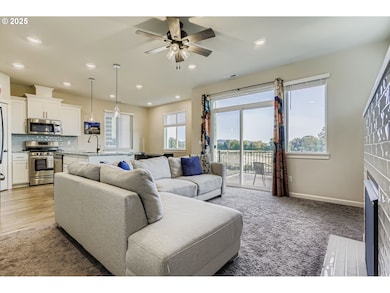
$436,465 Sold Apr 24, 2025
- 4 Beds
- 2 Baths
- 1,513 Sq Ft
- 8334 N Fessenden St
- Portland, OR
Charming 4-Bedroom Bungalow in the Heart of St. Johns!This 4-bedroom, 2-bath home offers the perfect blend of character and modern convenience, with ample backyard space for gardening enthusiasts and fenced yard for dog owners. Step inside to find an updated kitchen with stainless steel appliances included. A sweet breakfast nook overlooking the yard. The finished basement features two additional
Rebecca Smith eXp Realty, LLC





