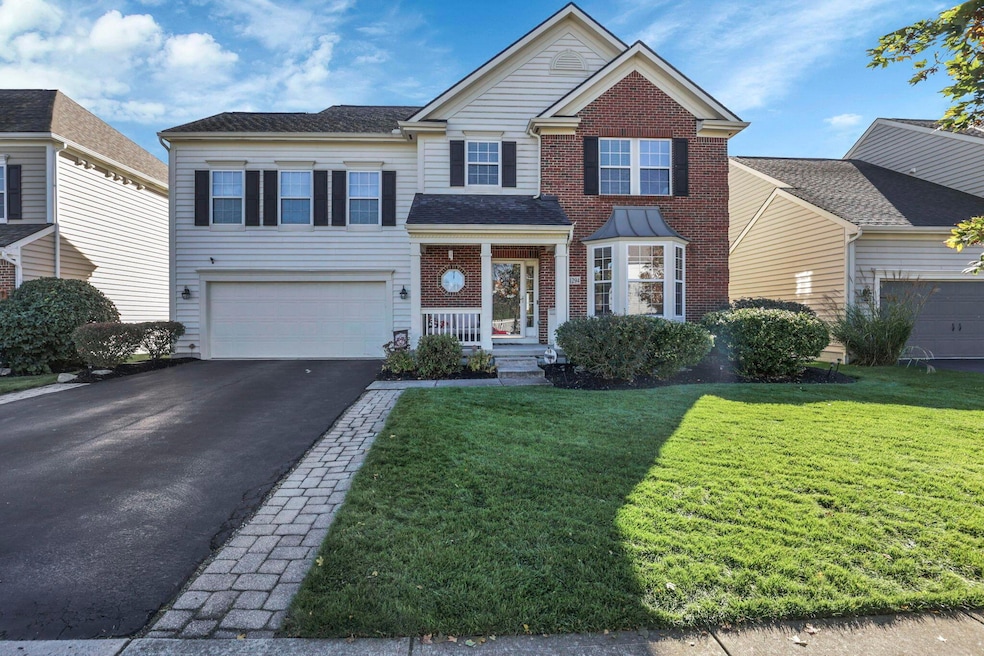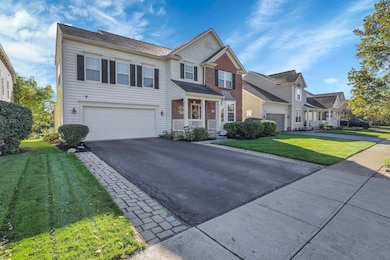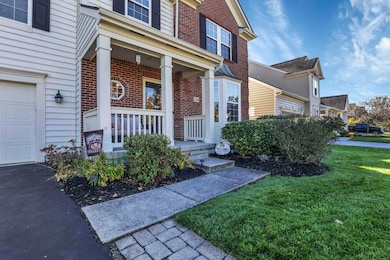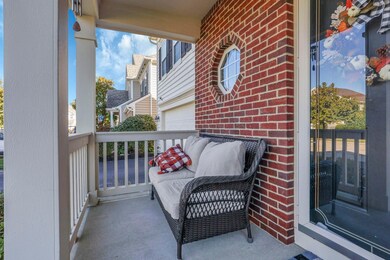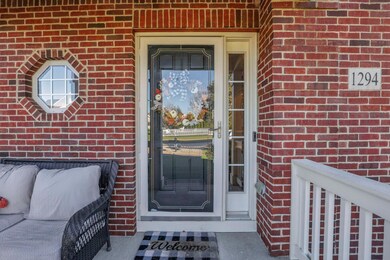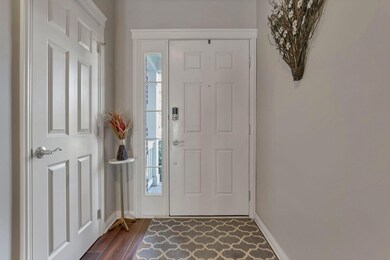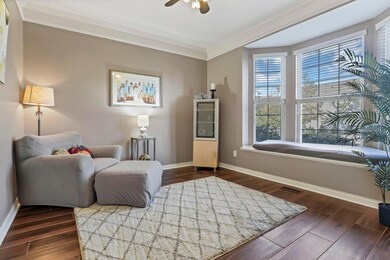1294 Carnoustie Cir Grove City, OH 43123
Estimated payment $3,171/month
Highlights
- Fitness Center
- Whirlpool Bathtub
- Community Pool
- Clubhouse
- Bonus Room
- 2 Car Attached Garage
About This Home
Welcome to this well-maintained two-story home located in the Pinnacle community. The inviting entryway opens to a home office with a bay window and a formal dining room. The kitchen offers generous cabinet space, a pantry, and a large island with built-in wine storage. The kitchen connects seamlessly to the family room, which features a central fireplace and an open layout ideal for daily living and entertaining. Upstairs includes a spacious bonus room that can serve as a fourth bedroom or flexible living area. The upper level also features three additional bedrooms and two full bathrooms. The owner's suite offers a sitting room and an attached private bath with a large vanity, soaking tub, and separate shower. The rear paver patio includes a built-in fire pit and backs to serene horse pastures.
Home Details
Home Type
- Single Family
Est. Annual Taxes
- $6,956
Year Built
- Built in 2006
Lot Details
- 9,148 Sq Ft Lot
- Property has an invisible fence for dogs
- Irrigation
HOA Fees
- $66 Monthly HOA Fees
Parking
- 2 Car Attached Garage
- Garage Door Opener
Home Design
- Brick Exterior Construction
- Block Foundation
- Vinyl Siding
Interior Spaces
- 2,876 Sq Ft Home
- 2-Story Property
- Gas Log Fireplace
- Insulated Windows
- Family Room
- Bonus Room
- Home Security System
Kitchen
- Gas Range
- Microwave
- Dishwasher
Bedrooms and Bathrooms
- 3 Bedrooms
- Whirlpool Bathtub
Laundry
- Laundry on main level
- Electric Dryer Hookup
Basement
- Partial Basement
- Crawl Space
Outdoor Features
- Patio
Utilities
- Forced Air Heating and Cooling System
- Water Filtration System
- Gas Water Heater
Listing and Financial Details
- Assessor Parcel Number 040-013285
Community Details
Overview
- Association Phone (614) 856-3770
- Aj Davis HOA
Amenities
- Clubhouse
- Recreation Room
Recreation
- Fitness Center
- Community Pool
- Park
Map
Home Values in the Area
Average Home Value in this Area
Tax History
| Year | Tax Paid | Tax Assessment Tax Assessment Total Assessment is a certain percentage of the fair market value that is determined by local assessors to be the total taxable value of land and additions on the property. | Land | Improvement |
|---|---|---|---|---|
| 2024 | $6,956 | $132,870 | $35,010 | $97,860 |
| 2023 | $6,867 | $132,870 | $35,010 | $97,860 |
| 2022 | $7,405 | $106,310 | $25,210 | $81,100 |
| 2021 | $7,494 | $106,310 | $25,210 | $81,100 |
| 2020 | $7,463 | $106,310 | $25,210 | $81,100 |
| 2019 | $6,790 | $88,600 | $21,010 | $67,590 |
| 2018 | $7,062 | $88,600 | $21,010 | $67,590 |
| 2017 | $7,044 | $88,600 | $21,010 | $67,590 |
| 2016 | $7,345 | $89,330 | $20,450 | $68,880 |
| 2015 | $6,477 | $89,330 | $20,450 | $68,880 |
| 2014 | $6,481 | $89,330 | $20,450 | $68,880 |
| 2013 | $522 | $1,015 | $1,015 | $0 |
Property History
| Date | Event | Price | List to Sale | Price per Sq Ft | Prior Sale |
|---|---|---|---|---|---|
| 11/14/2025 11/14/25 | For Sale | $479,000 | +50.2% | $167 / Sq Ft | |
| 10/23/2019 10/23/19 | Sold | $319,000 | -1.8% | $111 / Sq Ft | View Prior Sale |
| 08/25/2019 08/25/19 | Pending | -- | -- | -- | |
| 08/15/2019 08/15/19 | For Sale | $324,900 | -- | $113 / Sq Ft |
Purchase History
| Date | Type | Sale Price | Title Company |
|---|---|---|---|
| Warranty Deed | $523,500 | Stewart Ttl Agcy Of Cols Ltd | |
| Warranty Deed | $300,300 | Transohio R |
Mortgage History
| Date | Status | Loan Amount | Loan Type |
|---|---|---|---|
| Open | $229,000 | VA | |
| Previous Owner | $310,292 | VA |
Source: Columbus and Central Ohio Regional MLS
MLS Number: 225042596
APN: 040-013285
- 1398 Palay Dr
- 1401 Fergus Rd
- 4121 Waterside Place Unit 13
- 4135 Waterside Place Unit 12
- 4229 Waterside Place Unit 7
- 4319 Waterside Place Unit 2
- 1072 Quarry Oak Dr
- 1056 Quarry Oak Dr
- 1603 Hampton Way
- 4653 Newport Loop W
- 1373 Pinnacle Club Dr
- 1622 Linkhorn Dr
- 996 Heimat Haus Dr
- 1011 Heimat Haus Dr
- 4584 Xavier Run Ct
- 4558 Hirth Hill Rd E
- Bexley Plan at Pinnacle Quarry
- 4577 Burgstaller Ct
- 4546 Burgstaller Ct
- Caymus Plan at Pinnacle Quarry
- 4333 Parkway Village Dr
- 4706 Saint Andrews Dr
- 5151 Sugar Maple Dr
- 3799 Gateway Lakes Dr
- 2288 Suffolk Ln
- 3986 Parkmead Dr
- 2429 Sonora Dr
- 2438 Royal Meadow Ln
- 2404 Deerfield Dr Unit 2404 Deerfield Drive
- 2308 Sundew Ave
- 3946 La Rosa Dr
- 3660 Sterling Park Cir
- 2778 Sussex Place Dr
- 4352 Ashgrove Dr
- 310 Rathmell Rd
- 100 Obetz Rd
- 2201 Collier Crest
- 3161 Foxbridge Dr
- 2906 La Rosa Dr
- 439 Wellsleyglen Dr
