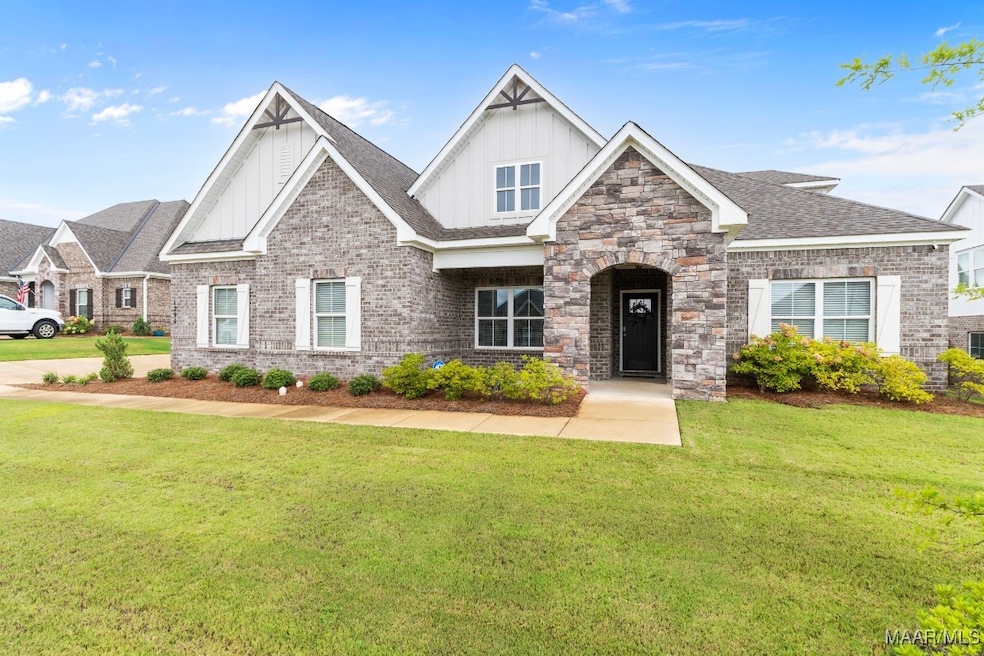
1294 Charleston Dr Prattville, AL 36066
Estimated payment $2,817/month
Highlights
- New Construction
- High Ceiling
- Covered Patio or Porch
- Prattville Primary School Rated 9+
- Community Pool
- 2 Car Attached Garage
About This Home
Discover elegance in this stunning Fairhope II plan located in Prattville’s sought-after Glennbrooke subdivision. This thoughtfully designed home with 3,410 square feet of living space offers 4 bedrooms on the main floor plus a spacious upstairs bonus room with walk-in closet and full bath—ideal as a 5th bedroom, guest suite, or bonus room. Luxury vinyl plank flooring, an exquisite trim package, and stylish lighting enhance the open concept layout. Off the foyer, a coffered-ceiling dining room sets the tone for entertaining. The kitchen is a chef’s dream with granite counters, subway tile backsplash, large island with breakfast bar, gas cooktop with decorative hood and an electric wall oven, stainless dishwasher and microwave, and pantry—all overlooking the family room. The owner’s suite is a private retreat with a spa-like bath featuring double vanities, soaking tub, separate shower, and an expansive walk-in closet. Three additional bedrooms, two full baths, a mud room, and a laundry room with cabinets and hanging space complete the main level. Upstairs, the bonus/5th bedroom offers endless possibilities along with a closet and full bathrooms. Enjoy outdoor living on the covered back porch overlooking a backyard enclosed by fencing on 3 sides. The entire lot is equipped with an underground sprinkler system for easy maintenance. Glennbrooke residents enjoy resort-style amenities including 3 pools, splash pad, playgrounds, walking trails, green space, and a pond. Convenient to highways, shopping, dining, and schools—this home truly has it all! Schedule your showing today! See photos for the floor plan.
Home Details
Home Type
- Single Family
Est. Annual Taxes
- $1,436
Year Built
- Built in 2022 | New Construction
Lot Details
- 0.29 Acre Lot
- Lot Dimensions are 85x150
- Partially Fenced Property
- Sprinkler System
HOA Fees
- Property has a Home Owners Association
Parking
- 2 Car Attached Garage
Home Design
- Brick Exterior Construction
- Slab Foundation
- Foam Insulation
- Vinyl Siding
Interior Spaces
- 3,410 Sq Ft Home
- 1.5-Story Property
- Tray Ceiling
- High Ceiling
- Gas Log Fireplace
- Double Pane Windows
- Blinds
- Insulated Doors
- Fire and Smoke Detector
- Washer and Dryer Hookup
Kitchen
- Breakfast Bar
- Gas Oven
- Self-Cleaning Oven
- Gas Cooktop
- Microwave
- Plumbed For Ice Maker
- Dishwasher
- Kitchen Island
- Disposal
Flooring
- Carpet
- Tile
Bedrooms and Bathrooms
- 5 Bedrooms
- Walk-In Closet
- 4 Full Bathrooms
- Double Vanity
- Garden Bath
- Separate Shower
Eco-Friendly Details
- Energy-Efficient Windows
- Energy-Efficient Insulation
- Energy-Efficient Doors
Schools
- Prattville Elementary School
- Prattville Junior High School
- Prattville High School
Utilities
- Cooling Available
- Heat Pump System
- Programmable Thermostat
- Tankless Water Heater
- Gas Water Heater
Additional Features
- Covered Patio or Porch
- City Lot
Listing and Financial Details
- Assessor Parcel Number 10 07 35 0 000 002.071
Community Details
Overview
- Glennbrooke Subdivision, Fairhope Ii Floorplan
Recreation
- Community Pool
Map
Home Values in the Area
Average Home Value in this Area
Tax History
| Year | Tax Paid | Tax Assessment Tax Assessment Total Assessment is a certain percentage of the fair market value that is determined by local assessors to be the total taxable value of land and additions on the property. | Land | Improvement |
|---|---|---|---|---|
| 2024 | $1,436 | $47,660 | $0 | $0 |
| 2023 | $1,481 | $47,760 | $0 | $0 |
| 2022 | $434 | $14,000 | $0 | $0 |
Property History
| Date | Event | Price | Change | Sq Ft Price |
|---|---|---|---|---|
| 08/14/2025 08/14/25 | For Sale | $485,000 | +4.8% | $142 / Sq Ft |
| 12/19/2022 12/19/22 | Sold | $462,899 | 0.0% | $136 / Sq Ft |
| 11/17/2022 11/17/22 | Pending | -- | -- | -- |
| 11/10/2022 11/10/22 | Price Changed | $462,899 | -2.0% | $136 / Sq Ft |
| 10/18/2022 10/18/22 | Price Changed | $472,543 | -0.6% | $139 / Sq Ft |
| 10/06/2022 10/06/22 | Price Changed | $475,543 | -0.3% | $140 / Sq Ft |
| 09/13/2022 09/13/22 | Price Changed | $476,943 | -1.8% | $140 / Sq Ft |
| 05/07/2022 05/07/22 | For Sale | $485,743 | -- | $143 / Sq Ft |
Purchase History
| Date | Type | Sale Price | Title Company |
|---|---|---|---|
| Warranty Deed | $462,899 | None Listed On Document |
Mortgage History
| Date | Status | Loan Amount | Loan Type |
|---|---|---|---|
| Open | $120,000 | New Conventional |
Similar Homes in Prattville, AL
Source: Montgomery Area Association of REALTORS®
MLS Number: 579100
APN: 10-07-35-0-000-002.071
- 1375 Witherspoon Dr
- 1303 Witherspoon Dr
- 1410 Charleston Dr
- 1346 Witherspoon Dr
- 113 Sycamore Dr
- 105 Griffith Ave
- 104 Griffith Ave
- 526 Woodvale Rd
- 432 Bedford Terrace
- 311 Walker St
- 521 Boxwood Rd
- 809 Wynwood Dr
- 106 Tew Ct
- 104 Tew Ct
- 801 Wynwood Dr
- 111 Till St
- 405 Azalea Dr
- 130 Dawson's Mill Dr
- 1240 Plum St
- 0 Judson Ct Unit 563442
- 1250 Charleston Dr
- 211 Edgewood Ave
- 103 Woodley Ave
- 316 Walker St
- 507 Woodvale Rd
- 521 Boxwood Rd
- 508 Mimosa Rd
- 1310 Fairview Ave
- 958 Gipson St
- 462 Warren Cir
- 1079 E Poplar St
- 1407 Tullahoma Dr
- 101 Oak Ridge Ct
- 703 Kingsley Dr
- 620 Madison Dr
- 718 Briarcliff Place
- 1130 Benjamin Way
- 237 S Northington St
- 100 McQueen Smith Rd S
- 608 George Dr






