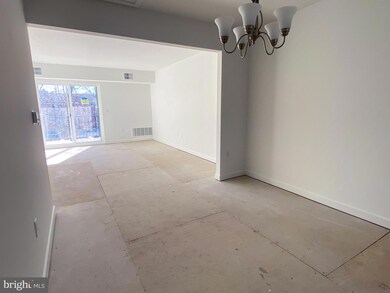1294 Cooper St Unit C06 Edgewater Park, NJ 08010
Estimated payment $1,522/month
Highlights
- Open Floorplan
- Community Pool
- 90% Forced Air Heating and Cooling System
- Contemporary Architecture
- Eat-In Kitchen
- Dogs and Cats Allowed
About This Home
FINANCING FELL THROUGH. Welcome to this beautiful brand-spank'n-new 2nd floor condo, fully rebuilt from the ground up after a fire three years ago. Offering the perfect blend of modern elegance and comfort, this unit boasts all-new construction, appliances, and finishes, ensuring a fresh and worry-free living experience. With the Brand New Construction – Enjoy the peace of mind with everything from the walls to the systems completely rebuilt. Modern Appliances – State-of-the-art kitchen with new stainless steel appliances including all manufacturer's warranties, perfect for the home chef. Stylish Finishes – Quality finishes throughout, including countertops, flooring, and fixtures that create a sleek, contemporary look. Bright and Airy Layout – The open-concept living space allows for easy entertaining and everyday living. Energy Efficient – Updated electrical, plumbing, and HVAC systems for energy savings and comfort year-round. This is a rare opportunity to own a brand-new home in an established community. With brand-new construction, you’ll be moving into a worry-free home.
Listing Agent
(856) 313-8967 michellecuff@yahoo.com BHHS Fox & Roach-Medford License #1863337 Listed on: 11/15/2024

Townhouse Details
Home Type
- Townhome
Est. Annual Taxes
- $1,865
Year Built
- Built in 1972
HOA Fees
- $315 Monthly HOA Fees
Home Design
- Contemporary Architecture
- Transitional Architecture
- Brick Exterior Construction
- Asphalt Roof
Interior Spaces
- 1,005 Sq Ft Home
- Property has 2 Levels
- Open Floorplan
- Carpet
- Crawl Space
Kitchen
- Eat-In Kitchen
- Electric Oven or Range
- Built-In Microwave
- Dishwasher
Bedrooms and Bathrooms
- 2 Bedrooms
- 1 Full Bathroom
Laundry
- Laundry on upper level
- Electric Dryer
Parking
- 2 Open Parking Spaces
- 2 Parking Spaces
- Parking Lot
- 1 Assigned Parking Space
Utilities
- 90% Forced Air Heating and Cooling System
- Natural Gas Water Heater
Additional Features
- Doors are 32 inches wide or more
- Property is in excellent condition
Community Details
Overview
- $945 Capital Contribution Fee
- Association fees include exterior building maintenance, lawn care front, lawn care rear, pool(s), trash
- Complex Management Condos
- Jefferson Square Subdivision
Recreation
- Community Pool
Pet Policy
- Limit on the number of pets
- Dogs and Cats Allowed
Map
Home Values in the Area
Average Home Value in this Area
Property History
| Date | Event | Price | List to Sale | Price per Sq Ft |
|---|---|---|---|---|
| 09/18/2025 09/18/25 | Pending | -- | -- | -- |
| 08/08/2025 08/08/25 | For Sale | $200,000 | 0.0% | $199 / Sq Ft |
| 07/18/2025 07/18/25 | Pending | -- | -- | -- |
| 05/23/2025 05/23/25 | For Sale | $200,000 | 0.0% | $199 / Sq Ft |
| 02/28/2025 02/28/25 | Pending | -- | -- | -- |
| 02/24/2025 02/24/25 | Price Changed | $200,000 | 0.0% | $199 / Sq Ft |
| 02/24/2025 02/24/25 | For Sale | $200,000 | +5.3% | $199 / Sq Ft |
| 01/16/2025 01/16/25 | Off Market | $190,000 | -- | -- |
| 11/15/2024 11/15/24 | For Sale | $190,000 | -- | $189 / Sq Ft |
Source: Bright MLS
MLS Number: NJBL2074000
- 1294 Cooper St Unit E3
- 1294 Cooper St Unit E8
- 1294 Cooper St Unit E13
- 1294 D10 Cooper St
- 20 Benford Ln
- 2 Benford Ln
- 58 Benford Ln
- 25 L Wendowski St
- 26 L Wendowski St
- 205 S Garden Blvd
- 18 Spiralwood Ln
- 59 Somerset Dr
- 2 Sylvan Ln
- 204 N Garden
- 129 Green St
- 10 Shelbourne Ln
- 65 Sandstone Ln
- 218 Hendrickson Ave
- 24 Spindletop Ln
- 134 Somerset Dr






