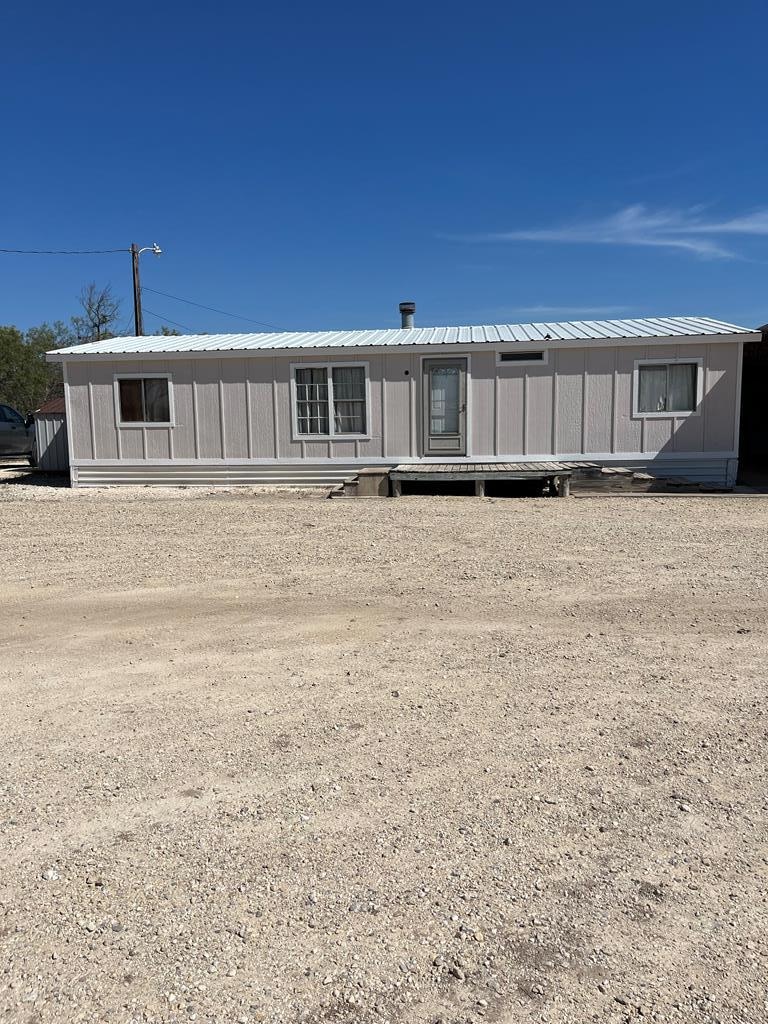
1294 W Moss St Paint Rock, TX 76866
Estimated payment $887/month
Highlights
- RV or Boat Parking
- No HOA
- Separate Outdoor Workshop
- Wood Flooring
- Covered Patio or Porch
- 3 Car Attached Garage
About This Home
Are you ready to finally have that hunting or fishing cabin just minutes away from Lake Ivy or your favorite deer lease? This 3/2 manufactured home could be just what you have been looking for. The home is equipped with gas stove, laundry hook ups, and a gorgeous fireplace for that cool weather ahead. It is equipped with water, electricity and RV hook up. You will love the 750 sq. ft covered patio with built in BBQ grill and the solidly built 2938 squ.ft attached carport big enough for multiple cars, boats, farm equipment or RV. The workroom which is part of the carport boasts 288 sq. feet. The owner is also willing to give first right of refusal for an additional 1/2 acre adjacent to the property. This property would be an additional 12K and perfect for gardens, sheep/goat pens or automotive projects. Come see this property and imagine the possibilities.
Listing Agent
Berkshire Hathaway Home Services, Addresses REALTORS Brokerage Email: 3259426400, laura@addressesrealestate.com License #TREC #0619319 Listed on: 08/22/2024

Home Details
Home Type
- Single Family
Year Built
- Built in 1980
Lot Details
- 0.32 Acre Lot
- Property fronts a highway
- Interior Lot
Home Design
- Pillar, Post or Pier Foundation
- Metal Roof
- Aluminum Siding
Interior Spaces
- 1,152 Sq Ft Home
- 1-Story Property
- Ceiling Fan
- Wood Burning Fireplace
- Double Pane Windows
- Window Treatments
- Living Room with Fireplace
- Dining Area
- Storm Windows
Kitchen
- Gas Oven or Range
- Cooktop
- Dishwasher
- Laminate Countertops
Flooring
- Wood
- Tile
Bedrooms and Bathrooms
- 3 Bedrooms
- Split Bedroom Floorplan
- 2 Full Bathrooms
Laundry
- Laundry Room
- Washer and Dryer Hookup
Parking
- 3 Car Attached Garage
- Carport
- Workshop in Garage
- Additional Parking
- RV or Boat Parking
Outdoor Features
- Covered Patio or Porch
- Separate Outdoor Workshop
- Outdoor Storage
Schools
- Paint Rock Elementary And Middle School
- Paint Rock High School
Utilities
- Central Heating and Cooling System
- Co-Op Electric
- Electric Water Heater
Community Details
- No Home Owners Association
- Swofford Subdivision
Listing and Financial Details
- Legal Lot and Block 13&14 / 6
Map
Home Values in the Area
Average Home Value in this Area
Property History
| Date | Event | Price | Change | Sq Ft Price |
|---|---|---|---|---|
| 07/08/2025 07/08/25 | Price Changed | $137,500 | -6.8% | $119 / Sq Ft |
| 04/11/2025 04/11/25 | Price Changed | $147,500 | -1.7% | $128 / Sq Ft |
| 04/10/2025 04/10/25 | Price Changed | $150,000 | -14.3% | $130 / Sq Ft |
| 08/22/2024 08/22/24 | For Sale | $175,000 | -- | $152 / Sq Ft |
Similar Home in Paint Rock, TX
Source: San Angelo Association of REALTORS®
MLS Number: 122287
- 650 Private Road 4523
- 0 Farm To Market 1929
- 2280 County Road 4606
- 23101 Private Road 4801
- 0 Cr 112 Unit Acres: 156.645
- 0 Tbd Fm2134
- 15134 Fm 2134
- 20087 Frank Rd
- 20086 Calvin Rd
- 18900 Cherokee Ridge
- 11033 Wink Ln
- 18099 Fm 2134
- 11042 Wink Ln
- 15901 Fm 2402
- 11065 Wink Ln
- 11072 Phillip Rd
- 22585 Harbor View Ln
- 606 Nichols St
- 10440 San Clemente Dr






