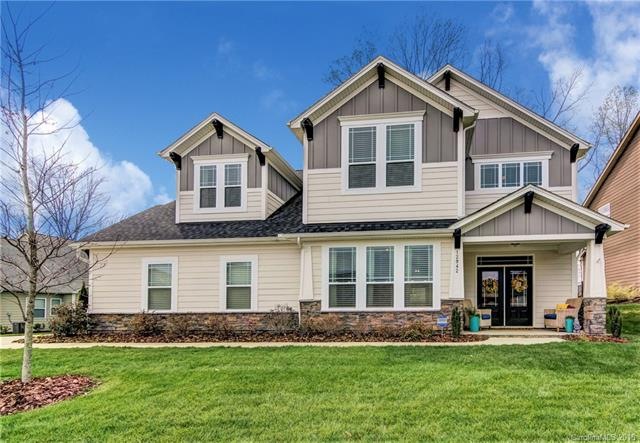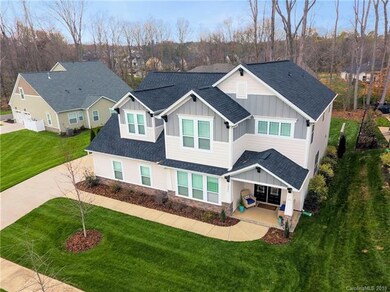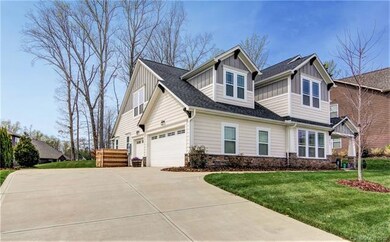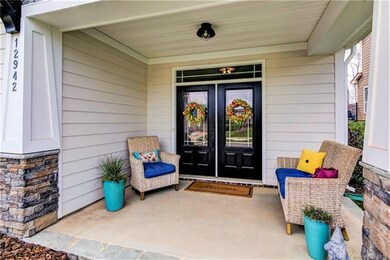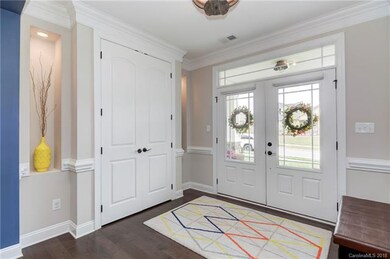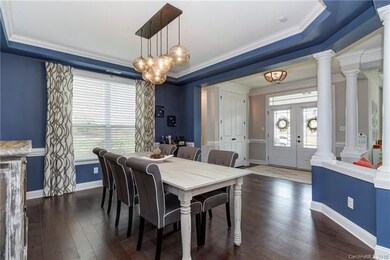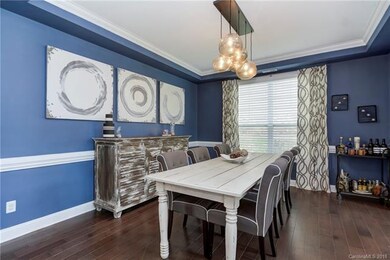
12942 Blakemore Ave Huntersville, NC 28078
Highlights
- Open Floorplan
- Community Pool
- Walk-In Closet
- Wood Flooring
- Fireplace
- Community Playground
About This Home
As of June 2025As soon as you set foot in this entertainer's paradise, you know you're somewhere special. Heavy crown, coffered ceiling, wide-plank wood floors and upgrades everywhere you look. The gourmet kitchen is adorned with antiqued cabinets, a gorgeous island, granite, subway tile, stainless appliances/hood, and endless prep space. The open layout continues on through to the 2-story great room with surround sound, windows aplenty and a stunning floor-to-ceiling fireplace. Relax in your master retreat with crown, tray ceiling, granite, custom cabinetry and walk-in closet, soaking tub and a tiled shower. Enjoy the surround sound in your spacious loft or spend your weekends outside soaking up the Carolina blue skies on your expansive paver patio.
Vermillion is more than a neighborhood, it's a community. Come experience its saltwater pool, splash zone, playground, walking trails and future greenway, numerous greenspaces, two restaurants and an HOA that hosts well over a dozen events per year!
Last Agent to Sell the Property
Blue Oak Realty Group License #278124 Listed on: 04/06/2018
Home Details
Home Type
- Single Family
Year Built
- Built in 2014
Lot Details
- Irrigation
- Many Trees
HOA Fees
- $46 Monthly HOA Fees
Parking
- 3
Home Design
- Slab Foundation
Interior Spaces
- Open Floorplan
- Fireplace
- Kitchen Island
Flooring
- Wood
- Tile
Bedrooms and Bathrooms
- Walk-In Closet
Outdoor Features
- Fire Pit
Listing and Financial Details
- Assessor Parcel Number 019-391-66
Community Details
Overview
- Kuester Management Association, Phone Number (704) 894-9052
Recreation
- Community Playground
- Community Pool
- Trails
Ownership History
Purchase Details
Home Financials for this Owner
Home Financials are based on the most recent Mortgage that was taken out on this home.Purchase Details
Home Financials for this Owner
Home Financials are based on the most recent Mortgage that was taken out on this home.Purchase Details
Home Financials for this Owner
Home Financials are based on the most recent Mortgage that was taken out on this home.Purchase Details
Similar Homes in Huntersville, NC
Home Values in the Area
Average Home Value in this Area
Purchase History
| Date | Type | Sale Price | Title Company |
|---|---|---|---|
| Warranty Deed | $715,000 | None Listed On Document | |
| Warranty Deed | $417,000 | Meridian Title Co Inc | |
| Warranty Deed | $406,000 | Chicago Title | |
| Warranty Deed | $529,000 | None Available |
Mortgage History
| Date | Status | Loan Amount | Loan Type |
|---|---|---|---|
| Open | $626,000 | VA | |
| Previous Owner | $333,200 | New Conventional | |
| Previous Owner | $365,345 | New Conventional |
Property History
| Date | Event | Price | Change | Sq Ft Price |
|---|---|---|---|---|
| 06/24/2025 06/24/25 | Sold | $715,000 | -1.4% | $217 / Sq Ft |
| 05/08/2025 05/08/25 | Price Changed | $725,000 | -2.0% | $220 / Sq Ft |
| 04/25/2025 04/25/25 | For Sale | $739,900 | +77.6% | $225 / Sq Ft |
| 08/23/2018 08/23/18 | Sold | $416,500 | -2.0% | $129 / Sq Ft |
| 07/25/2018 07/25/18 | Pending | -- | -- | -- |
| 06/14/2018 06/14/18 | For Sale | $424,900 | +2.0% | $132 / Sq Ft |
| 06/14/2018 06/14/18 | Off Market | $416,500 | -- | -- |
| 05/14/2018 05/14/18 | Price Changed | $424,900 | -1.2% | $132 / Sq Ft |
| 04/06/2018 04/06/18 | For Sale | $429,900 | -- | $133 / Sq Ft |
Tax History Compared to Growth
Tax History
| Year | Tax Paid | Tax Assessment Tax Assessment Total Assessment is a certain percentage of the fair market value that is determined by local assessors to be the total taxable value of land and additions on the property. | Land | Improvement |
|---|---|---|---|---|
| 2024 | -- | $578,200 | $168,800 | $409,400 |
| 2023 | $3,375 | $578,200 | $168,800 | $409,400 |
| 2022 | $3,375 | $374,600 | $100,000 | $274,600 |
| 2021 | $3,358 | $374,600 | $100,000 | $274,600 |
| 2020 | $3,333 | $374,600 | $100,000 | $274,600 |
| 2019 | $3,327 | $374,600 | $100,000 | $274,600 |
| 2018 | $3,470 | $297,700 | $75,000 | $222,700 |
| 2017 | $3,432 | $297,700 | $75,000 | $222,700 |
| 2016 | $3,429 | $297,700 | $75,000 | $222,700 |
| 2015 | $3,425 | $75,000 | $75,000 | $0 |
| 2014 | $841 | $0 | $0 | $0 |
Agents Affiliated with this Home
-
J
Seller's Agent in 2025
Jeff Sny
Blue Oak Realty Group
-
M
Buyer's Agent in 2025
Mary Beth Cogswell
Keller Williams South Park
-
A
Buyer's Agent in 2018
Amy Fraser
Cottage Real Estate
Map
Source: Canopy MLS (Canopy Realtor® Association)
MLS Number: CAR3376712
APN: 019-391-66
- 15024 Old Vermillion Dr
- 12415 Es Draper Dr
- 11020 Vanguard Pkwy
- 12623 Levins Hall Rd
- 14914 Marymont Ave
- 15001 Rosemary Way Dr
- 14904 Rosemary Way Dr
- 14036 Asbury Park Rd
- 13215 Serenity St
- 15018 Marymont Ave
- 11523 Warfield Ave
- 12611 Messenger Row Unit 455
- 10258 Vanguard Pkwy
- 10120 Roosevelt Dr
- 12619 Messenger Row Unit 453
- 13929 Tilesford Ln
- 12620 Sulgrave Dr
- 13127 Centennial Commons Pkwy
- 16034 Rushwick Dr
- 12710 Es Draper Dr
