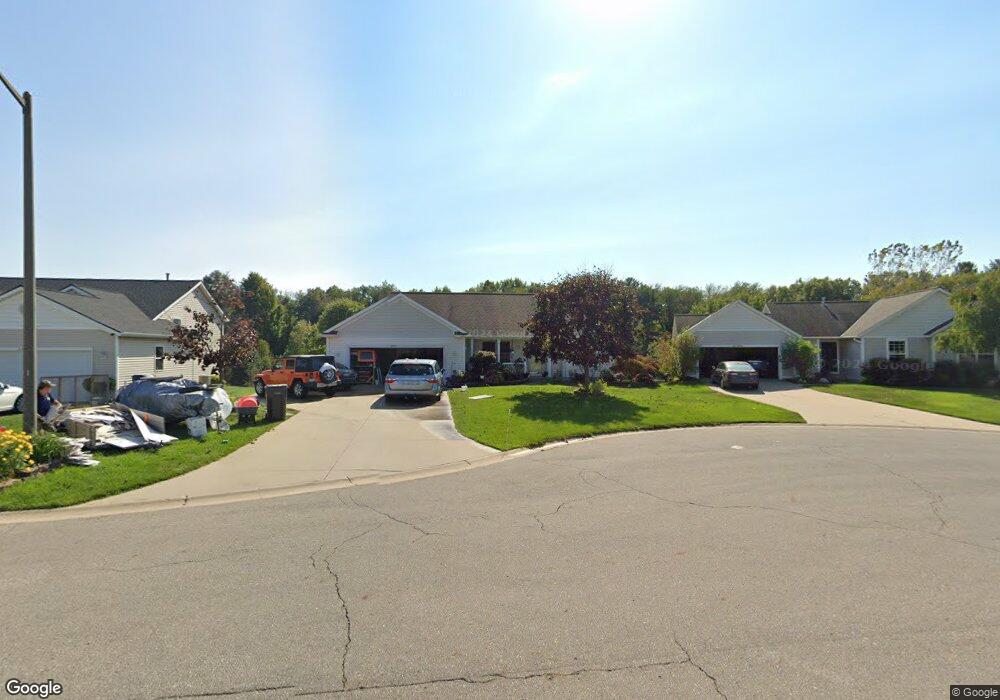12942 Red Maple Ln Unit 9 Holland, MI 49424
Estimated Value: $340,436 - $367,000
--
Bed
1
Bath
1,330
Sq Ft
$266/Sq Ft
Est. Value
About This Home
This home is located at 12942 Red Maple Ln Unit 9, Holland, MI 49424 and is currently estimated at $353,359, approximately $265 per square foot. 12942 Red Maple Ln Unit 9 is a home located in Ottawa County with nearby schools including Great Lakes Elementary School, Harbor Lights Middle School, and West Ottawa High School.
Ownership History
Date
Name
Owned For
Owner Type
Purchase Details
Closed on
May 14, 2004
Sold by
Black Creek Construction Inc
Bought by
Lotkhamnga Kim B and Lotkhamnga Khamprasong
Current Estimated Value
Purchase Details
Closed on
Feb 3, 2004
Sold by
Lacy Rosemary
Bought by
Black Creek Construction Inc
Home Financials for this Owner
Home Financials are based on the most recent Mortgage that was taken out on this home.
Original Mortgage
$126,720
Interest Rate
5.91%
Mortgage Type
Construction
Create a Home Valuation Report for This Property
The Home Valuation Report is an in-depth analysis detailing your home's value as well as a comparison with similar homes in the area
Home Values in the Area
Average Home Value in this Area
Purchase History
| Date | Buyer | Sale Price | Title Company |
|---|---|---|---|
| Lotkhamnga Kim B | $158,400 | -- | |
| Black Creek Construction Inc | $33,500 | Landamerica Transnation Titl |
Source: Public Records
Mortgage History
| Date | Status | Borrower | Loan Amount |
|---|---|---|---|
| Previous Owner | Black Creek Construction Inc | $126,720 | |
| Closed | Black Creek Construction Inc | $33,500 |
Source: Public Records
Tax History Compared to Growth
Tax History
| Year | Tax Paid | Tax Assessment Tax Assessment Total Assessment is a certain percentage of the fair market value that is determined by local assessors to be the total taxable value of land and additions on the property. | Land | Improvement |
|---|---|---|---|---|
| 2025 | $2,707 | $155,700 | $0 | $0 |
| 2024 | $2,051 | $149,100 | $0 | $0 |
| 2023 | $1,979 | $131,200 | $0 | $0 |
| 2022 | $2,482 | $130,300 | $0 | $0 |
| 2021 | $2,410 | $109,000 | $0 | $0 |
| 2020 | $2,384 | $104,800 | $0 | $0 |
| 2019 | $2,345 | $65,800 | $0 | $0 |
| 2018 | $2,176 | $83,300 | $17,500 | $65,800 |
| 2017 | $2,143 | $82,200 | $0 | $0 |
| 2016 | $2,131 | $75,000 | $0 | $0 |
| 2015 | $2,040 | $72,300 | $0 | $0 |
| 2014 | $2,040 | $69,200 | $0 | $0 |
Source: Public Records
Map
Nearby Homes
- 12773 Felch St
- 2557 Miles Standish Dr
- 2992 Raspberry Ln
- 2496 Oak Forest Dr
- 3033 Raspberry Ln Unit 55
- 2556 van Ommen Dr
- 125 Liberty St
- The Silverton Plan at West Ottawa Homesites
- The Poppy Plan at West Ottawa Homesites
- The Oakwood Plan at West Ottawa Homesites
- The Austen Plan at West Ottawa Homesites
- The Magnolia Plan at West Ottawa Homesites
- 45 Manley Ave
- 89 E Lakewood Blvd
- 32 Manley Ave
- 36 Manley Ave
- 44 Manley Ave
- 333 E Lakewood Blvd Unit 209
- 2405 Burke Ave
- 12265 S Crystal Waters Dr Unit 6
- 12930 Red Maple Ln Unit 8
- 12954 Red Maple Ln Unit 10
- 12962 Red Maple Ln Unit 11
- 12959 Red Maple Ln Unit 12
- 12939 Red Maple Ln Unit 14
- 12902 Red Maple Ln Unit 7
- 12927 Red Maple Ln Unit 15
- 12951 Red Maple Ln Unit 13
- 12915 Red Maple Ln Unit 16
- 12890 Red Maple Ln Unit 6
- 12903 Red Maple Ln Unit 17
- 12920 Sapphire Pkwy
- 12916 Sapphire Pkwy
- 12891 Red Maple Ln Unit 18
- 12912 Sapphire Pkwy Unit 38
- 12878 Red Maple Ln Unit 5
- 12908 Sapphire Pkwy
- 12898 Sapphire Pkwy
- 12879 Red Maple Ln Unit 19
- 12894 Sapphire Pkwy Unit 31
