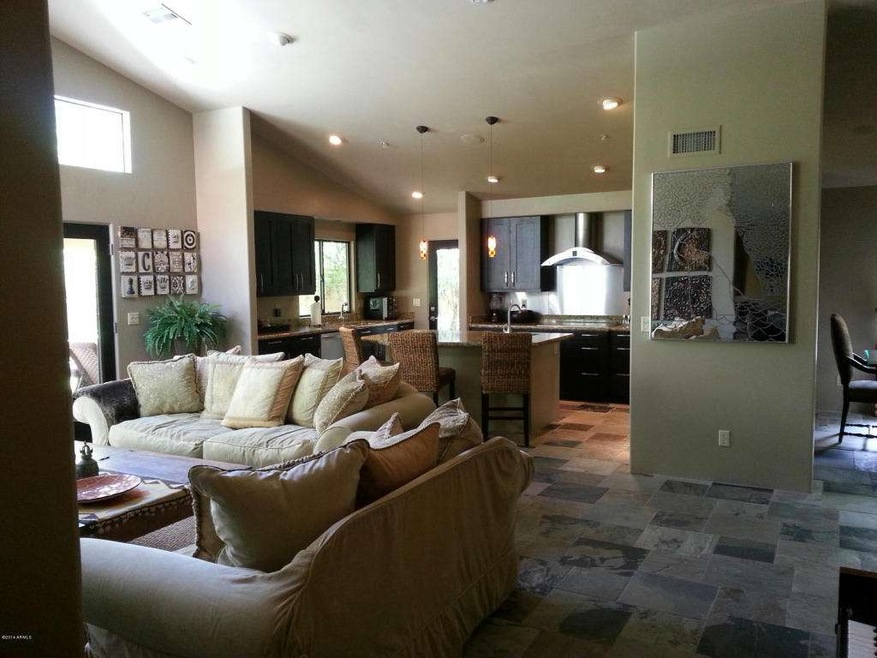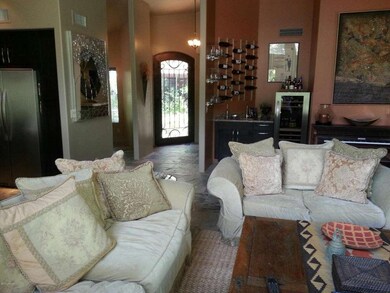
12945 N 95th Way Unit II Scottsdale, AZ 85260
Horizons NeighborhoodHighlights
- Heated Spa
- Vaulted Ceiling
- Hydromassage or Jetted Bathtub
- Redfield Elementary School Rated A
- Santa Barbara Architecture
- Granite Countertops
About This Home
As of August 2024You will not find another home in 85260, 85258, 85255 or 85254 with these upgrades, style, privacy or function for anywhere near this price.
A builder took it down to the studs and decked it out to the max. This home exudes sophistication, casual elegance and flows beautifully inside and out. From the moment you walk through the private custom gate and garden to the beautiful Canterra front door, you are then greeted by slate flooring, custom European Cappuccino cabinets, stainless steel appliances, Wolf cooking, granite slab counters, custom lighting, custom paint, custom sound...custom everything.
The great room is surrounded by views into the formal dining room, den, the wet bar with bistro area, and the 2nd patio. A great,classy, low maintenance entertaining home. WOW!WOW! WOW!
Last Agent to Sell the Property
Realty ONE Group License #SA082895000 Listed on: 04/26/2014
Last Buyer's Agent
Berkshire Hathaway HomeServices Arizona Properties License #SA540717000

Home Details
Home Type
- Single Family
Est. Annual Taxes
- $1,960
Year Built
- Built in 1988
Lot Details
- 5,944 Sq Ft Lot
- Desert faces the back of the property
- Block Wall Fence
- Misting System
- Front and Back Yard Sprinklers
- Grass Covered Lot
HOA Fees
- $33 Monthly HOA Fees
Parking
- 2 Car Garage
- Garage Door Opener
Home Design
- Santa Barbara Architecture
- Wood Frame Construction
- Tile Roof
- Stucco
Interior Spaces
- 1,890 Sq Ft Home
- 1-Story Property
- Wet Bar
- Vaulted Ceiling
- Ceiling Fan
- Skylights
- Solar Screens
- Living Room with Fireplace
- Stone Flooring
- Fire Sprinkler System
Kitchen
- Breakfast Bar
- Built-In Microwave
- Dishwasher
- Kitchen Island
- Granite Countertops
Bedrooms and Bathrooms
- 3 Bedrooms
- Remodeled Bathroom
- Primary Bathroom is a Full Bathroom
- 2.5 Bathrooms
- Dual Vanity Sinks in Primary Bathroom
- Hydromassage or Jetted Bathtub
- Bathtub With Separate Shower Stall
Laundry
- Dryer
- Washer
Pool
- Heated Spa
- Heated Pool
Schools
- Aztec Elementary School
- Desert Canyon Elementary Middle School
- Desert Mountain Elementary High School
Utilities
- Refrigerated Cooling System
- Heating Available
- High Speed Internet
- Cable TV Available
Additional Features
- No Interior Steps
- Covered patio or porch
Listing and Financial Details
- Tax Lot 13
- Assessor Parcel Number 217-24-871
Community Details
Overview
- Sweetwater Ranch Association, Phone Number (480) 844-2224
- Sweekwater Ranch Association, Phone Number (480) 948-5860
- Association Phone (480) 948-5860
- Built by Custom
- Sweetwater Ranch Manor Subdivision, Custom Floorplan
Recreation
- Tennis Courts
- Heated Community Pool
- Community Spa
- Bike Trail
Ownership History
Purchase Details
Home Financials for this Owner
Home Financials are based on the most recent Mortgage that was taken out on this home.Purchase Details
Purchase Details
Home Financials for this Owner
Home Financials are based on the most recent Mortgage that was taken out on this home.Purchase Details
Home Financials for this Owner
Home Financials are based on the most recent Mortgage that was taken out on this home.Purchase Details
Purchase Details
Home Financials for this Owner
Home Financials are based on the most recent Mortgage that was taken out on this home.Purchase Details
Home Financials for this Owner
Home Financials are based on the most recent Mortgage that was taken out on this home.Similar Homes in Scottsdale, AZ
Home Values in the Area
Average Home Value in this Area
Purchase History
| Date | Type | Sale Price | Title Company |
|---|---|---|---|
| Warranty Deed | $815,500 | Equity Title Agency | |
| Interfamily Deed Transfer | -- | None Available | |
| Warranty Deed | $425,000 | Fidelity National Title Agen | |
| Warranty Deed | $375,000 | Talon Group Tatum Gardens | |
| Interfamily Deed Transfer | -- | None Available | |
| Warranty Deed | $452,000 | Transnation Title Ins Co | |
| Warranty Deed | $205,000 | Capital Title Agency Inc |
Mortgage History
| Date | Status | Loan Amount | Loan Type |
|---|---|---|---|
| Open | $760,000 | New Conventional | |
| Previous Owner | $372,000 | VA | |
| Previous Owner | $382,250 | VA | |
| Previous Owner | $382,500 | VA | |
| Previous Owner | $331,785 | FHA | |
| Previous Owner | $361,600 | New Conventional | |
| Previous Owner | $307,500 | Fannie Mae Freddie Mac | |
| Previous Owner | $63,400 | Credit Line Revolving | |
| Previous Owner | $189,000 | Unknown | |
| Previous Owner | $184,500 | New Conventional |
Property History
| Date | Event | Price | Change | Sq Ft Price |
|---|---|---|---|---|
| 08/15/2024 08/15/24 | Sold | $815,500 | -0.5% | $423 / Sq Ft |
| 06/24/2024 06/24/24 | Pending | -- | -- | -- |
| 05/10/2024 05/10/24 | Price Changed | $819,900 | -0.6% | $425 / Sq Ft |
| 04/12/2024 04/12/24 | For Sale | $825,000 | +94.1% | $428 / Sq Ft |
| 05/28/2014 05/28/14 | Sold | $425,000 | 0.0% | $225 / Sq Ft |
| 04/26/2014 04/26/14 | For Sale | $425,000 | -- | $225 / Sq Ft |
Tax History Compared to Growth
Tax History
| Year | Tax Paid | Tax Assessment Tax Assessment Total Assessment is a certain percentage of the fair market value that is determined by local assessors to be the total taxable value of land and additions on the property. | Land | Improvement |
|---|---|---|---|---|
| 2025 | $2,382 | $41,341 | -- | -- |
| 2024 | $2,325 | $39,372 | -- | -- |
| 2023 | $2,325 | $49,400 | $9,880 | $39,520 |
| 2022 | $2,214 | $38,830 | $7,760 | $31,070 |
| 2021 | $2,398 | $35,680 | $7,130 | $28,550 |
| 2020 | $2,377 | $33,550 | $6,710 | $26,840 |
| 2019 | $2,309 | $30,870 | $6,170 | $24,700 |
| 2018 | $2,256 | $29,380 | $5,870 | $23,510 |
| 2017 | $2,145 | $29,120 | $5,820 | $23,300 |
| 2016 | $2,104 | $27,760 | $5,550 | $22,210 |
| 2015 | $2,022 | $27,280 | $5,450 | $21,830 |
Agents Affiliated with this Home
-
A
Seller's Agent in 2024
Amy Powers
Berkshire Hathaway HomeServices Arizona Properties
-
A
Buyer's Agent in 2024
Audrey Fischer
Coldwell Banker Realty
-
R
Seller's Agent in 2014
Reggie Chandler
Realty One Group
Map
Source: Arizona Regional Multiple Listing Service (ARMLS)
MLS Number: 5106583
APN: 217-24-871
- 9382 E Aster Dr
- 9371 E Wood Dr
- 13330 N 95th Way
- 12469 N 93rd Way
- 13270 N 93rd Way
- 9821 E Windrose Dr
- 12417 N 93rd Way
- 9455 E Voltaire Dr
- 9369 E Ann Way
- 9456 E Voltaire Dr
- 9678 E Voltaire Dr
- 13375 N 92nd Way
- 9285 E Sutton Dr
- 12240 N 98th St
- 9085 E Windrose Dr
- 12755 N 99th Place
- 12730 N 90th Way
- 13361 N 99th Place
- 9504 E Sunnyside Dr
- 9100 E Captain Dreyfus Ave






