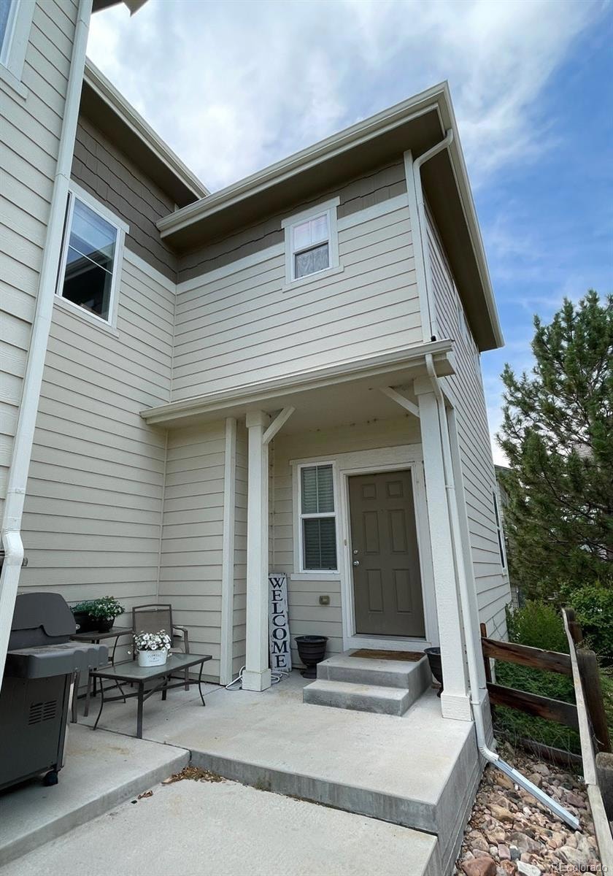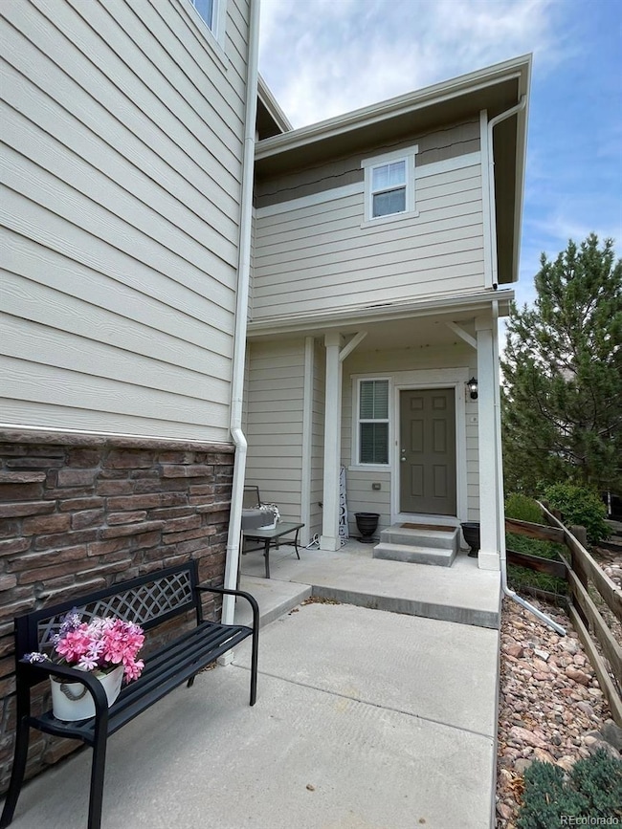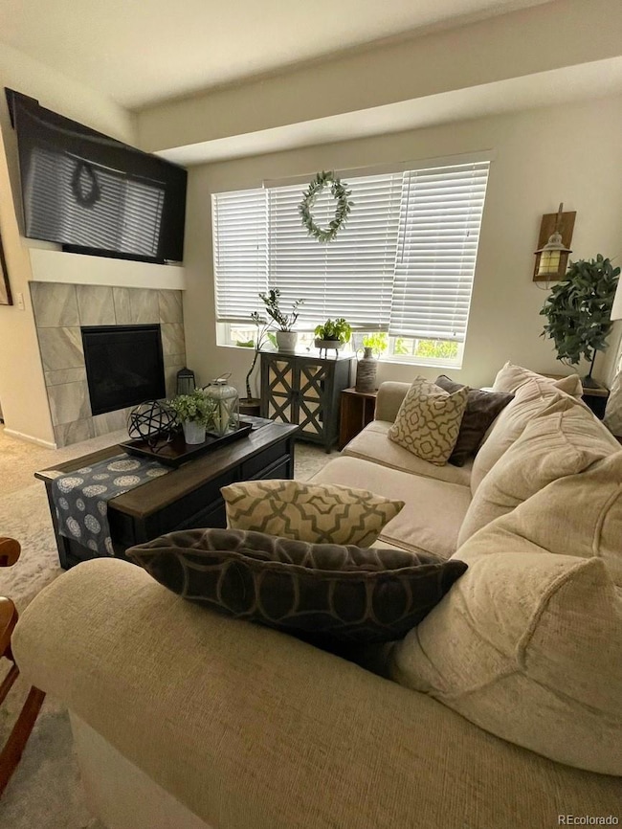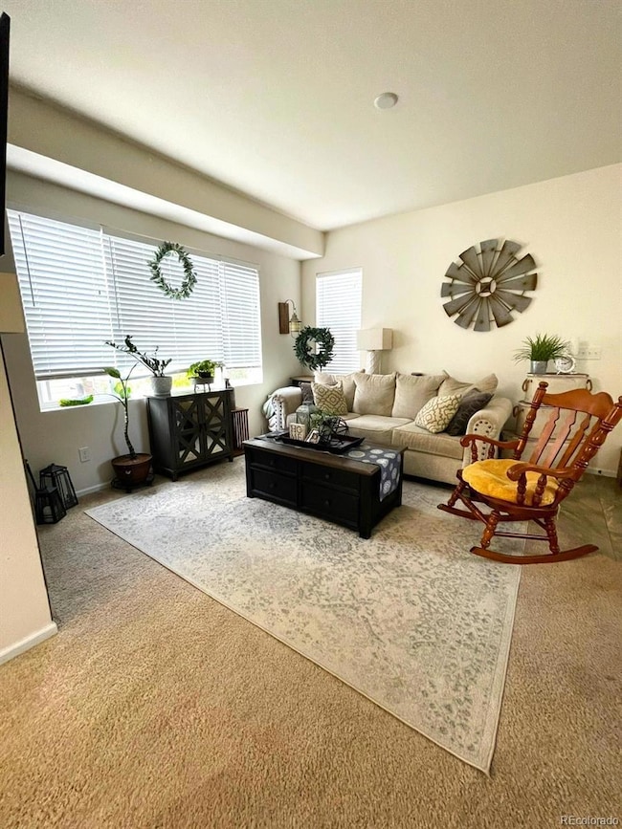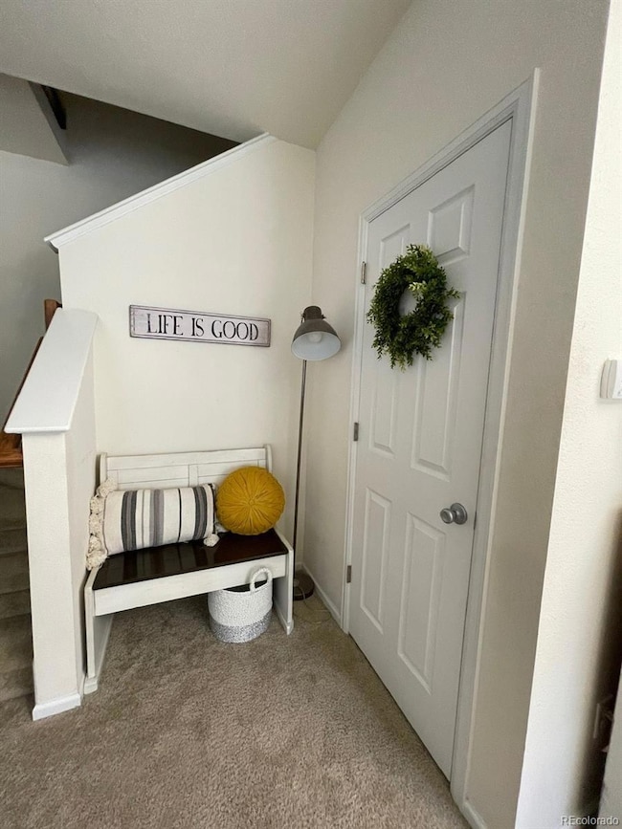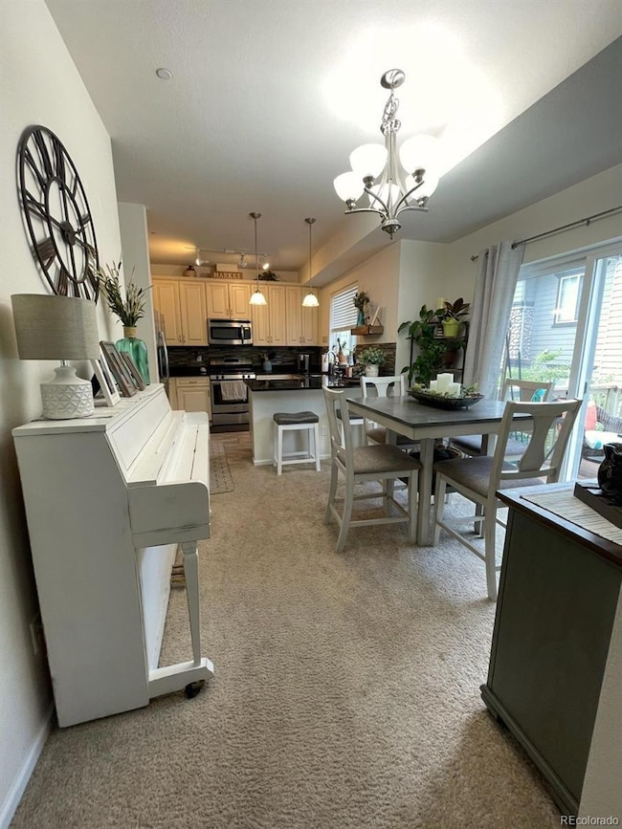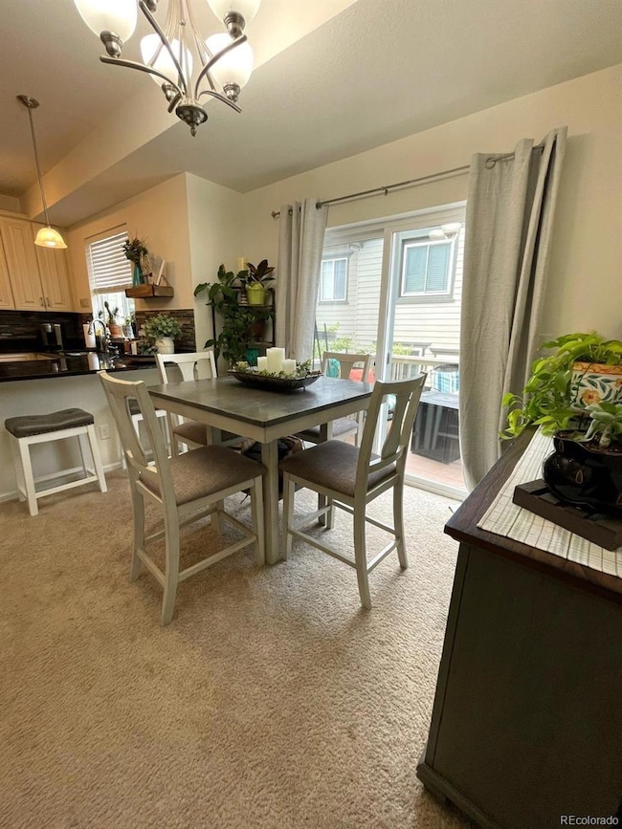12948 Grant Cir W Unit B Denver, CO 80241
Highlights
- Golf Course Community
- Open Floorplan
- Granite Countertops
- Primary Bedroom Suite
- Deck
- Private Yard
About This Home
Available Now! Built in 2015 this gorgeous townhome has granite counters throughout, stainless steel appliances, gas stove, H/E washer/dryer, gas fireplace, A/C, deck and fenced yard. 3 beds and 2 baths upstairs. Primary bathroom and his/hers closets in the primary bedroom.
5 minutes from I-25, Orchard Town Centre, RTD Park & Ride and tons of shopping and dining.
Pets OK contingent on size, age, breed and tenant qualification with extra fee. Sorry - no smoking. Lease administration fee equal to 5% of 1 month's rent charged with first month's rent.
Per HB23-1099, a prospective tenant has the right to provide the landlord a portable tenant screening report, as defined in section 38-12-902(2.5), Colorado Revised Statutes; and if a prospective tenant provides the landlord with a portable tenant screening report, the landlord is prohibited from charging the prospective tenant a rental application fee; or charging the prospective tenant a fee for the landlord to access or use the portable tenant screening report. The portable tenant screening report must be provided to the landlord directly by the consumer reporting agency and can be no more than 30 days old.
Townhouse Details
Home Type
- Townhome
Est. Annual Taxes
- $2,171
Year Built
- Built in 2015
Lot Details
- 1 Common Wall
- Private Yard
Parking
- 1 Car Attached Garage
Interior Spaces
- 1,236 Sq Ft Home
- 2-Story Property
- Open Floorplan
- Ceiling Fan
- Family Room
- Dining Room
- Crawl Space
Kitchen
- Oven
- Cooktop
- Microwave
- Dishwasher
- Granite Countertops
- Disposal
Flooring
- Carpet
- Vinyl
Bedrooms and Bathrooms
- 3 Bedrooms
- Primary Bedroom Suite
- Walk-In Closet
Laundry
- Laundry Room
- Dryer
- Washer
Schools
- Hunters Glen Elementary School
- Century Middle School
- Mountain Range High School
Additional Features
- Deck
- Central Air
Listing and Financial Details
- Security Deposit $2,600
- Property Available on 9/1/25
- The owner pays for association fees, trash collection, water
- 12 Month Lease Term
Community Details
Overview
- Villas At Thorncreek Subdivision
Recreation
- Golf Course Community
Pet Policy
- Dogs and Cats Allowed
Map
Source: REcolorado®
MLS Number: 1618309
APN: 1573-27-4-03-130
- 12962 Grant Cir E Unit A
- 12962 Grant Cir E Unit C
- 12921 Grant Cir W Unit B
- 12913 Grant Cir E Unit A
- 12992 Grant Cir E Unit A
- 12910 Grant Cir W Unit C
- 12901 Grant Cir W Unit C
- 13024 Grant Cir W Unit A
- 13141 Grant Cir N Unit B
- 13151 Grant Cir N Unit B
- 13151 Grant Cir N Unit C
- 0 128th & Washington St
- 634 E 130th Way
- 13242 Pearl Cir
- 609 W 130th Ave
- 1124 E 130th Ave Unit C
- 978 E 132nd Dr
- 1089 E 131st Dr
- 1162 E 130th Ave Unit B
- 12931 Lafayette St Unit G
- 12929 Washington St
- 13112 Grant Cir N Unit A
- 12801 Lafayette St
- 581 W 123rd Ave
- 13087 Race Ct
- 400 W 123rd Ave
- 12160 Huron St Unit 101
- 12124 Melody Dr Unit 301
- 12170 Washington Center Pkwy
- 12126 Melody Dr
- 12103 N Melody Dr Unit 16-304
- 12150 Washington Center Pkwy
- 1321 W 135th Dr
- 1601 E 121st Ave
- 1291 W 120th Ave
- 13267 Columbine Cir
- 1631 W 135th Dr
- 1801 E 121st Ave
- 12150 Race St
- 13538 Raritan Way
