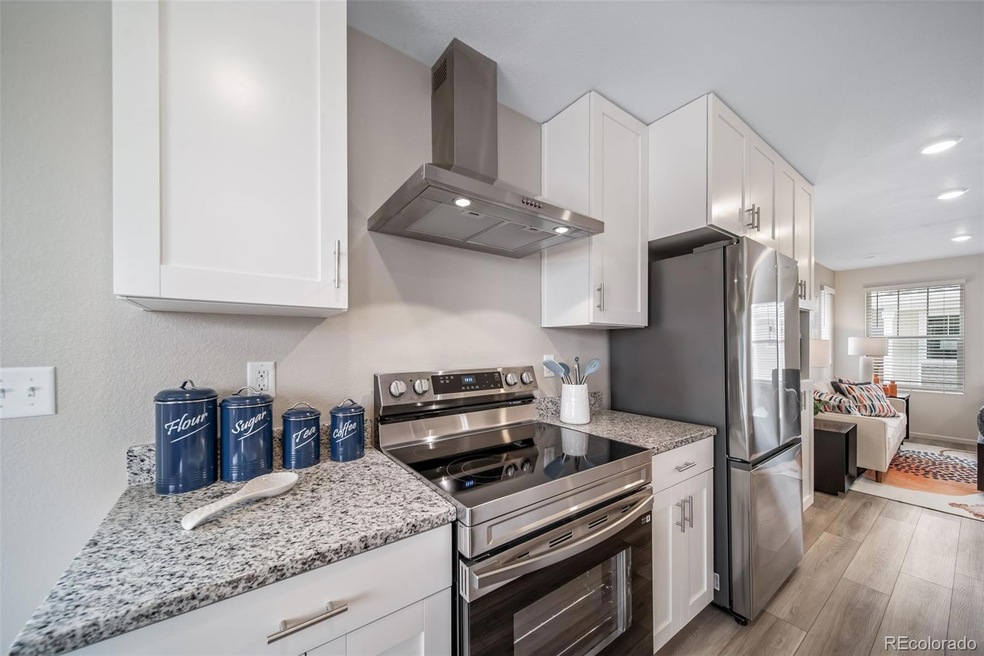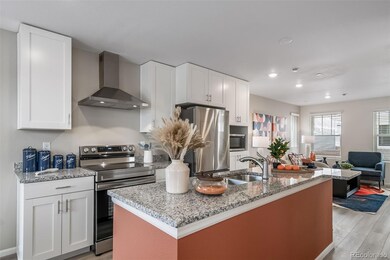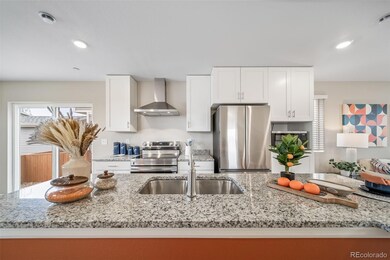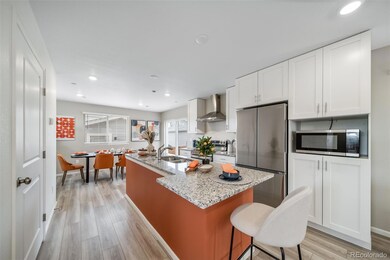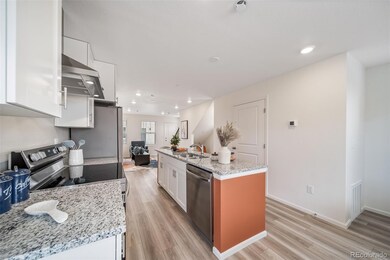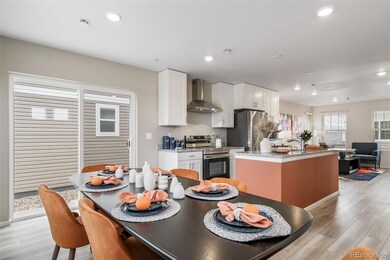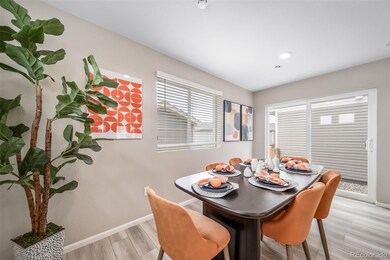12949 E 103rd Place Commerce City, CO 80022
East Commerce City NeighborhoodEstimated payment $2,276/month
Highlights
- New Construction
- Primary Bedroom Suite
- Clubhouse
- Located in a master-planned community
- Open Floorplan
- Traditional Architecture
About This Home
Welcome to the Edison – On2 Collection at Reunion Ridge! This brand-new, energy-efficient single-family home is move-in ready and located in the heart of Reunion’s vibrant master-planned community. Step inside to an inviting open-concept main floor with luxury vinyl plank flooring, plenty of natural light, and a sleek kitchen boasting a large island and granite countertops. The living and dining areas flow together effortlessly—perfect for daily life and easy entertaining. Upstairs, two bedrooms await, including a serene primary retreat. A convenient laundry closet is tucked between the bedrooms, and both bathrooms feature modern, clean-line finishes. Enjoy your morning coffee on the charming front porch, plus the convenience of a detached single-car garage and an extra dedicated guest parking space. Reunion combines small-town charm with big amenities: a 21,000 sq ft rec center with pools and fitness, 52 acres of parks, trails, lakes, and playgrounds, Reunion Coffee House, Buffalo Run Golf Course, and excellent schools like Landmark Academy and the new STEAD School. Designed for today’s lifestyle and ready for you now—schedule your private tour of the Edison today! Talk to a sales counselor about our flex cash and below-market rate options when using our preferred lender.
Listing Agent
Keller Williams DTC Brokerage Email: vfuqua@oakwoodhomesco.com,303-358-7452 License #100106305 Listed on: 11/20/2025

Home Details
Home Type
- Single Family
Est. Annual Taxes
- $4,665
Year Built
- Built in 2025 | New Construction
Lot Details
- 2,511 Sq Ft Lot
- West Facing Home
- Property is Fully Fenced
- Private Yard
HOA Fees
Parking
- 1 Car Garage
Home Design
- Traditional Architecture
- Composition Roof
- Vinyl Siding
Interior Spaces
- 1,169 Sq Ft Home
- 2-Story Property
- Open Floorplan
- Wired For Data
- Double Pane Windows
- Living Room
- Dining Room
- Loft
- Laundry closet
Kitchen
- Convection Oven
- Range Hood
- Microwave
- Dishwasher
- Kitchen Island
- Granite Countertops
- Disposal
Flooring
- Carpet
- Vinyl
Bedrooms and Bathrooms
- 2 Bedrooms
- Primary Bedroom Suite
- Walk-In Closet
- 2 Full Bathrooms
Basement
- Sump Pump
- Crawl Space
Home Security
- Carbon Monoxide Detectors
- Fire and Smoke Detector
Eco-Friendly Details
- Energy-Efficient Appliances
- Energy-Efficient Windows
- Energy-Efficient Construction
- Energy-Efficient HVAC
- Energy-Efficient Insulation
- Energy-Efficient Thermostat
- Smoke Free Home
Outdoor Features
- Balcony
- Rain Gutters
- Front Porch
Schools
- Second Creek Elementary School
- Otho Stuart Middle School
- Prairie View High School
Utilities
- Central Air
- Heat Pump System
- 220 Volts
- 110 Volts
- High-Efficiency Water Heater
- Phone Available
- Cable TV Available
Listing and Financial Details
- Exclusions: Taxes are an annual estimate. Pictures will be updated as construction progresses. Earnest Money based on using Preferred Lender.
- Assessor Parcel Number 0172113119010
Community Details
Overview
- Association fees include ground maintenance, road maintenance
- Msi, Llc Association, Phone Number (303) 288-5431
- Built by Oakwood Homes, LLC
- Reunion Ridge Subdivision, Wright Floorplan
- Located in a master-planned community
- Community Parking
Amenities
- Clubhouse
Recreation
- Community Playground
- Community Pool
- Park
- Trails
Map
Home Values in the Area
Average Home Value in this Area
Tax History
| Year | Tax Paid | Tax Assessment Tax Assessment Total Assessment is a certain percentage of the fair market value that is determined by local assessors to be the total taxable value of land and additions on the property. | Land | Improvement |
|---|---|---|---|---|
| 2024 | $3,528 | $17,840 | $17,840 | -- |
| 2023 | $2,530 | $17,140 | $17,140 | $0 |
| 2022 | $2,595 | $12,330 | $12,330 | $0 |
| 2021 | $2,595 | $12,330 | $12,330 | -- |
Property History
| Date | Event | Price | List to Sale | Price per Sq Ft |
|---|---|---|---|---|
| 11/20/2025 11/20/25 | Price Changed | $337,999 | -3.4% | $362 / Sq Ft |
| 10/10/2025 10/10/25 | For Sale | $349,990 | -- | $375 / Sq Ft |
Source: REcolorado®
MLS Number: 6340980
APN: 1721-13-1-19-010
- 12929 E 103rd Place
- 10158 Granby St
- 14700 E 104th Ave Unit 1302
- 14700 E 104th Ave Unit 2605
- 14700 E 104th Ave Unit 1103
- 14700 E 104th Ave Unit 2103
- 14700 E 104th Ave Unit 1104
- 14700 E 104th Ave Unit 2802
- 14700 E 104th Ave Unit 201
- 14700 E 104th Ave Unit 3003
- 10153 Fairplay St
- 15362 E 100th Ct
- 15372 E 100th Ct
- 10076 Helena St
- 15389 E 99th Way
- 12996 E 103rd Ave
- 14442 E 102nd Place
- 15395 E 99th Ave
- 15735 E 107th Place
- 15931 E 106th Way
- 15068 E 103rd Place
- 10175 Fraser St
- 10127 Granby St
- 10027 Idalia St
- 15625 E 99th Ave
- 15833 E 98th Place
- 13837 E 101st Ave
- 13857 E 101st Ave
- 13897 E 101st Ave
- 13937 E 101st Ave
- 13842 E 100th Dr
- 13762 E 100th Dr
- 16764 E 104th Ave
- 10083 Potomac St
- 10551 Xanadu St
- 10031 Potomac St
- 9758 Laredo St
- 10021 Potomac St
- 10011 Potomac St
- 10208 Vaughn St
