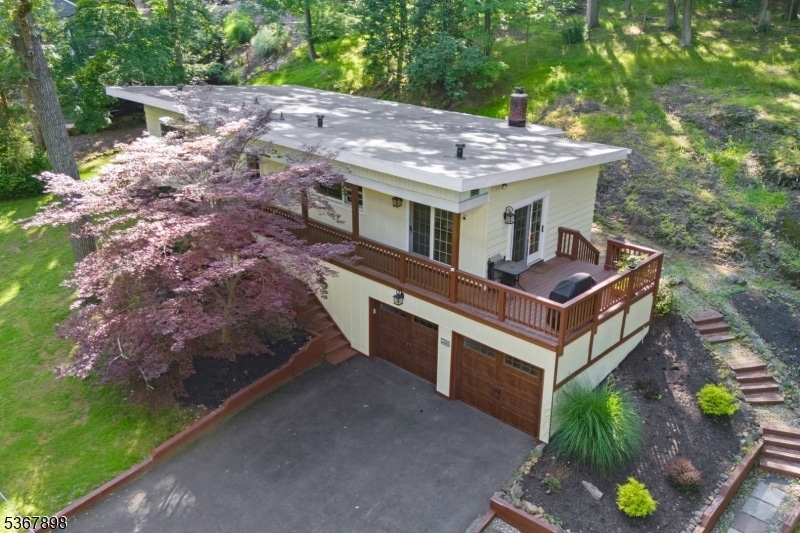
1295 Colonial Way Bridgewater, NJ 08807
Martinsville NeighborhoodEstimated payment $4,306/month
Highlights
- Deck
- Wooded Lot
- Wood Flooring
- Hamilton Primary School Rated A
- Raised Ranch Architecture
- Formal Dining Room
About This Home
Welcome to this well-maintained raised ranch in the peaceful and highly sought-after Sunset Lake community. Optional lake membership offers access to swimming, fishing, boating, a playground, and seasonal community events. The main level features hardwood floors throughout the entryway, living room, and all three bedrooms, along with an updated kitchen that includes stainless steel appliances, island seating, a newer garbage disposal, and sliding doors to the back deck. A bright dining area with a large picture window adds to the charm, and the full bath on this level is updated with dual sinks. The lower level offers a spacious second living room with recessed lighting, an updated full bath, and a fourth bedroom perfect for guests or a home office, plus laundry, garage access, and storage. Recent upgrades include a new roof, gutters, ductless split A/C, recessed lighting in the living room and primary bedroom, ceiling fan, fresh paint, new appliances, automatic blinds, and tree removal around the property for enhanced curb appeal. Outdoor living is easy with a front porch, back deck, and lower patio, all set within a quiet, serene lake community just minutes from major highways, shopping, and everything Bridgewater has to offer.
Listing Agent
SERHANT NEW JERSEY LLC Brokerage Phone: 973-809-8472 Listed on: 06/27/2025

Home Details
Home Type
- Single Family
Est. Annual Taxes
- $9,036
Year Built
- Built in 1966
Lot Details
- 0.52 Acre Lot
- Wooded Lot
Parking
- 2 Car Attached Garage
Home Design
- Raised Ranch Architecture
- Ranch Style House
- Flat Roof Shape
- Clapboard
- Tile
Interior Spaces
- Family Room
- Formal Dining Room
- Utility Room
- Carbon Monoxide Detectors
Kitchen
- Breakfast Bar
- Gas Oven or Range
- Microwave
- Dishwasher
Flooring
- Wood
- Wall to Wall Carpet
Bedrooms and Bathrooms
- 4 Bedrooms
- 2 Full Bathrooms
Laundry
- Laundry Room
- Dryer
Finished Basement
- Walk-Out Basement
- Basement Fills Entire Space Under The House
- Garage Access
- Front Basement Entry
- Sump Pump
Outdoor Features
- Deck
- Patio
- Porch
Schools
- Hamilton Elementary School
- Hillside Middle School
- Bridg-Rar High School
Utilities
- Ductless Heating Or Cooling System
- Electric Baseboard Heater
- Gas Water Heater
Listing and Financial Details
- Assessor Parcel Number 2706-00613-0000-00005-0000-
- Tax Block *
Map
Home Values in the Area
Average Home Value in this Area
Tax History
| Year | Tax Paid | Tax Assessment Tax Assessment Total Assessment is a certain percentage of the fair market value that is determined by local assessors to be the total taxable value of land and additions on the property. | Land | Improvement |
|---|---|---|---|---|
| 2024 | $9,037 | $463,900 | $255,800 | $208,100 |
| 2023 | $8,372 | $422,000 | $255,800 | $166,200 |
| 2022 | $7,935 | $384,800 | $255,800 | $129,000 |
| 2021 | $7,952 | $377,400 | $255,800 | $121,600 |
| 2020 | $7,482 | $355,800 | $255,800 | $100,000 |
| 2019 | $7,925 | $373,300 | $255,800 | $117,500 |
| 2018 | $7,856 | $370,900 | $255,800 | $115,100 |
| 2017 | $7,560 | $356,600 | $255,800 | $100,800 |
| 2016 | $7,308 | $350,000 | $255,800 | $94,200 |
| 2015 | $7,269 | $348,300 | $255,800 | $92,500 |
| 2014 | $7,014 | $331,000 | $255,800 | $75,200 |
Property History
| Date | Event | Price | Change | Sq Ft Price |
|---|---|---|---|---|
| 07/10/2025 07/10/25 | Pending | -- | -- | -- |
| 06/27/2025 06/27/25 | For Sale | $649,000 | +12.9% | -- |
| 01/13/2023 01/13/23 | Sold | $575,000 | +4.7% | $421 / Sq Ft |
| 12/23/2022 12/23/22 | Pending | -- | -- | -- |
| 12/15/2022 12/15/22 | For Sale | $549,000 | -- | $402 / Sq Ft |
Purchase History
| Date | Type | Sale Price | Title Company |
|---|---|---|---|
| Quit Claim Deed | -- | None Listed On Document | |
| Bargain Sale Deed | $575,000 | -- | |
| Deed | $470,000 | -- | |
| Deed | $470,000 | None Available | |
| Deed | $470,000 | None Available | |
| Deed | $243,000 | -- |
Mortgage History
| Date | Status | Loan Amount | Loan Type |
|---|---|---|---|
| Previous Owner | $523,250 | New Conventional | |
| Previous Owner | $320,000 | Adjustable Rate Mortgage/ARM | |
| Previous Owner | $219,000 | No Value Available |
Similar Homes in the area
Source: Garden State MLS
MLS Number: 3972062
APN: 06-00613-0000-00005
- 1097 Cambridge Ln
- 855 Cardinal Ln
- 390 Victoria Dr Unit C3
- 274 Victoria Dr Unit J2
- 971 Washington Valley Rd
- 188 Victoria Dr
- 943 Washington Valley Rd
- 1101 Washington Valley Rd
- 158 Victoria Dr
- 1052 Tall Oaks Dr
- 1002 Timberbrooke Dr
- 48 Eton Ct
- 113 Westview Ln
- 1096 Carteret Rd
- 28 Liberty Ridge Rd
- 56 Edgewood Road Ondo Unit 56
- 8 Larkspur Ct
- 1252 Washington Valley Rd
- 79 Ashley Ct
- 1056 Buxton Rd






