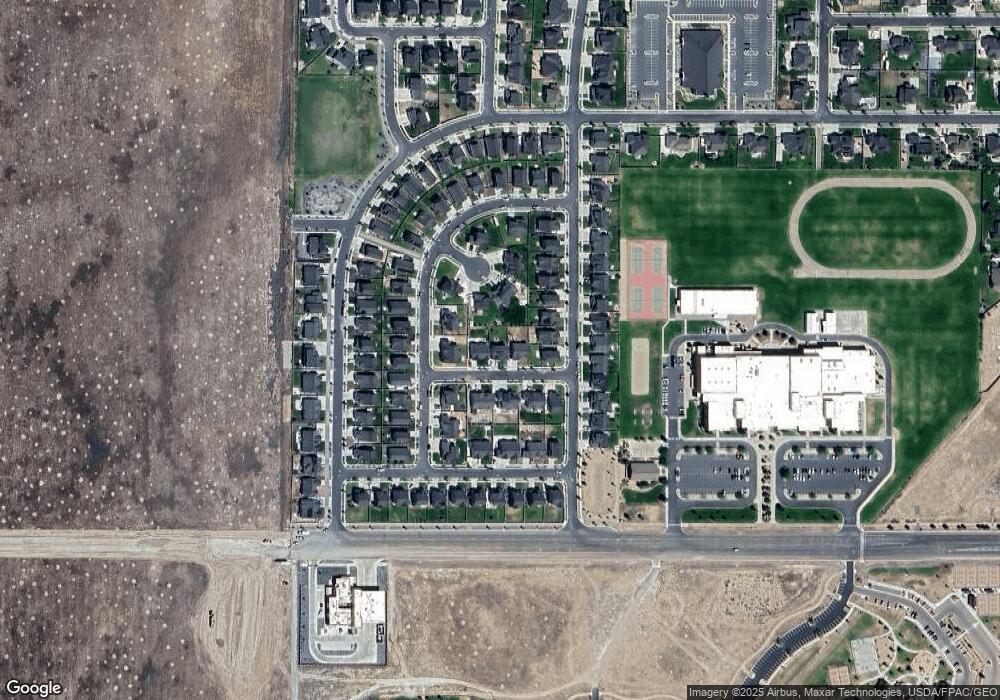1295 E Granite Peak Rd Eagle Mountain, UT 84005
Estimated Value: $589,000 - $649,000
5
Beds
4
Baths
3,352
Sq Ft
$185/Sq Ft
Est. Value
About This Home
This home is located at 1295 E Granite Peak Rd, Eagle Mountain, UT 84005 and is currently estimated at $620,231, approximately $185 per square foot. 1295 E Granite Peak Rd is a home with nearby schools including Frontier Middle School, Cedar Valley High, and Ranches Academy.
Ownership History
Date
Name
Owned For
Owner Type
Purchase Details
Closed on
Dec 11, 2020
Sold by
State Of Utah
Bought by
Ivory Homes Ltd
Current Estimated Value
Create a Home Valuation Report for This Property
The Home Valuation Report is an in-depth analysis detailing your home's value as well as a comparison with similar homes in the area
Home Values in the Area
Average Home Value in this Area
Purchase History
| Date | Buyer | Sale Price | Title Company |
|---|---|---|---|
| Ivory Homes Ltd | -- | Cottonwood Title |
Source: Public Records
Tax History Compared to Growth
Tax History
| Year | Tax Paid | Tax Assessment Tax Assessment Total Assessment is a certain percentage of the fair market value that is determined by local assessors to be the total taxable value of land and additions on the property. | Land | Improvement |
|---|---|---|---|---|
| 2025 | $2,478 | $279,730 | -- | -- |
| 2024 | $2,478 | $267,795 | $0 | $0 |
| 2023 | $2,389 | $278,740 | $0 | $0 |
| 2022 | $2,415 | $275,275 | $0 | $0 |
| 2021 | $2,227 | $381,100 | $107,800 | $273,300 |
Source: Public Records
Map
Nearby Homes
- 6166 N Black Rock Hill
- 1327 E White Rock Rd
- 1395 E Kelsey Dr
- 1502 E Lowe Peak Dr
- 1416 E Erickson Knoll Ln
- 1281 E Wilbur Ln Unit 512
- 1293 E Wilbur Ln Unit 513
- 1303 E Wilbur Ln Unit 514
- 5492 N Yeager Ln
- Hemingway Plan at Pony Express Estates
- Coronado Plan at Pony Express Estates
- Hopewell Plan at Pony Express Estates
- Bedford Plan at Pony Express Estates
- 5478 Orville St Unit 518
- 6587 N Bald Knoll
- 6559 N Fiona St
- 6579 N Keiths Dome
- Cottonwood Plan at Overland - Gardens
- Big Cottonwood Plan at Overland - Gardens
- Parleys Plan at Overland - Gardens
- 1305 E Granite Peak Rd
- 1285 E Granite Peak Rd
- 6115 N Boulter Peak Ln
- 6140 N Black Rock Hill
- 6125 N Boulter Peak Ln
- 6105 N Boulter Peak Ln
- 6106 N White Rock Rd
- 6122 N White Rock Rd
- 6146 N Black Rock Hill
- 1298 E Granite Peak Rd
- 6135 N Boulter Peak Ln
- 1286 E Granite Peak Rd
- 1314 E Granite Peak Rd
- 1268 E Granite Peak Rd
- 6154 N Black Rock Hill
- 6525 N Davis Knolls Dr
- 6156 N Black Rock Hill
- 1297 E Burkhill Dr
- 6155 N Boulter Peak Ln
- 1287 E Burkhill Dr
