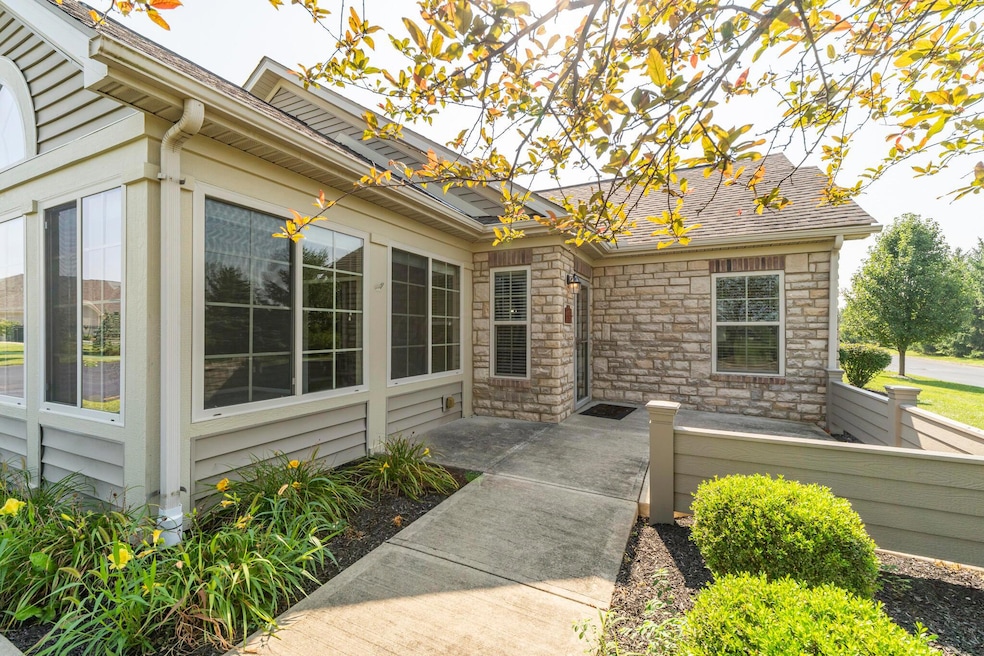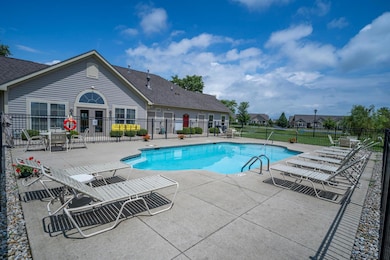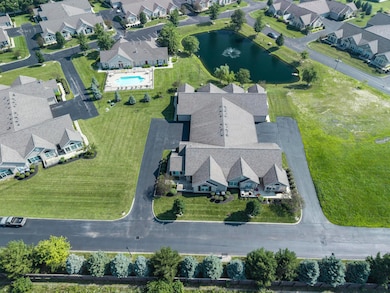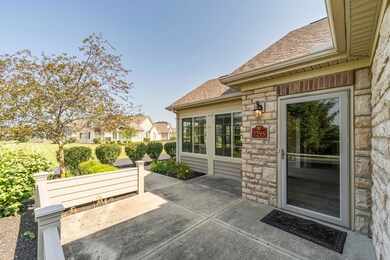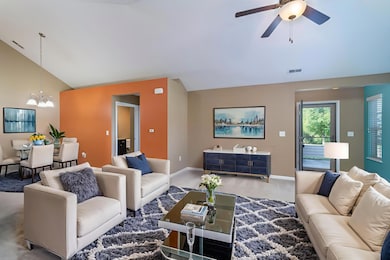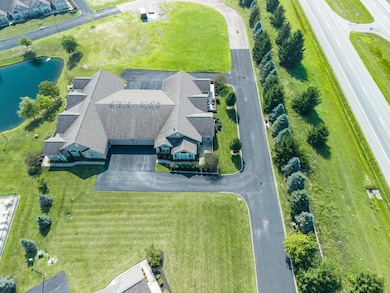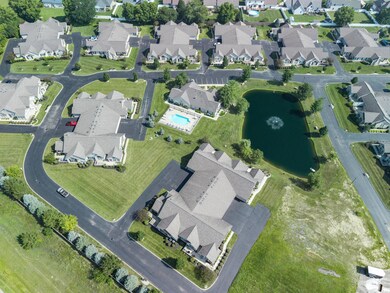1295 Paddock Loop Washington Court House, OH 43160
Estimated payment $2,050/month
Highlights
- Fitness Center
- Clubhouse
- Heated Sun or Florida Room
- In Ground Pool
- Ranch Style House
- 2 Car Attached Garage
About This Home
Turnkey 2-Bedroom Condo in a Peaceful, Convenient Location
Welcome to your next home—This 2-bedroom, 2-bath condo is move-in ready and packed with comfort, convenience, and charm. Nestled in a quiet, secluded community, this property offers the perfect blend of privacy and accessibility.
Located just minutes from the freeway, golf course, and shopping, you'll enjoy quick access to everything you need while coming home to a peaceful retreat.
Inside, you'll find a spacious open layout with a cozy gas fireplace, perfect for relaxing evenings. The 2-car garage provides ample space for vehicles and storage, while the HOA takes care of all exterior maintenance—including the roof, siding, lawn care, and snow removal—so you can enjoy truly low-maintenance living.
The community features a well-appointed clubhouse with an exercise room and a sparkling pool, ideal for staying active or unwinding with neighbors.
Whether you're downsizing, investing, or buying your first home, this condo offers the lifestyle you've been looking for—comfortable, convenient, and carefree.
Schedule your tour today and see why this hidden gem won't stay on the market for long.
Townhouse Details
Home Type
- Townhome
Est. Annual Taxes
- $2,928
Year Built
- Built in 2014
Lot Details
- 2,178 Sq Ft Lot
- 1 Common Wall
HOA Fees
- $335 Monthly HOA Fees
Parking
- 2 Car Attached Garage
- Shared Driveway
Home Design
- Ranch Style House
- Modern Architecture
- Slab Foundation
- Vinyl Siding
Interior Spaces
- 1,800 Sq Ft Home
- Gas Log Fireplace
- Heated Sun or Florida Room
- Carpet
- Laundry on main level
Kitchen
- Electric Range
- Dishwasher
Bedrooms and Bathrooms
- 2 Main Level Bedrooms
- 2 Full Bathrooms
Outdoor Features
- In Ground Pool
- Patio
Utilities
- Forced Air Heating and Cooling System
- Heating System Uses Gas
- Gas Water Heater
Listing and Financial Details
- Assessor Parcel Number 215-018-012-026-95
Community Details
Overview
- Association fees include lawn care, trash, snow removal
- Association Phone (419) 494-7161
- Calvin Tenbrink HOA
- On-Site Maintenance
Amenities
- Clubhouse
- Recreation Room
Recreation
- Fitness Center
- Community Pool
- Snow Removal
Map
Home Values in the Area
Average Home Value in this Area
Tax History
| Year | Tax Paid | Tax Assessment Tax Assessment Total Assessment is a certain percentage of the fair market value that is determined by local assessors to be the total taxable value of land and additions on the property. | Land | Improvement |
|---|---|---|---|---|
| 2024 | $2,928 | $75,920 | $12,250 | $63,670 |
| 2023 | $2,928 | $51,840 | $10,500 | $41,340 |
| 2022 | $2,181 | $51,660 | $10,500 | $41,160 |
| 2021 | $2,172 | $51,660 | $10,500 | $41,160 |
| 2020 | $1,788 | $51,490 | $10,500 | $40,990 |
| 2019 | $1,793 | $51,490 | $10,500 | $40,990 |
| 2018 | $1,710 | $51,490 | $10,500 | $40,990 |
| 2017 | $1,858 | $51,490 | $10,500 | $40,990 |
| 2016 | $2,047 | $51,490 | $10,500 | $40,990 |
| 2015 | -- | $0 | $0 | $0 |
Property History
| Date | Event | Price | List to Sale | Price per Sq Ft | Prior Sale |
|---|---|---|---|---|---|
| 10/21/2025 10/21/25 | Price Changed | $279,000 | -1.1% | $155 / Sq Ft | |
| 10/03/2025 10/03/25 | Price Changed | $282,000 | -1.7% | $157 / Sq Ft | |
| 09/19/2025 09/19/25 | Price Changed | $287,000 | -1.7% | $159 / Sq Ft | |
| 09/02/2025 09/02/25 | Price Changed | $292,000 | -2.0% | $162 / Sq Ft | |
| 08/07/2025 08/07/25 | For Sale | $297,900 | +39.2% | $166 / Sq Ft | |
| 03/27/2025 03/27/25 | Off Market | $214,000 | -- | -- | |
| 03/27/2025 03/27/25 | Off Market | $200,000 | -- | -- | |
| 03/27/2025 03/27/25 | Off Market | $174,900 | -- | -- | |
| 03/25/2022 03/25/22 | Sold | $214,000 | -0.4% | $119 / Sq Ft | View Prior Sale |
| 01/22/2022 01/22/22 | For Sale | $214,900 | +7.5% | $119 / Sq Ft | |
| 09/23/2020 09/23/20 | Sold | $200,000 | 0.0% | $111 / Sq Ft | View Prior Sale |
| 08/04/2020 08/04/20 | Pending | -- | -- | -- | |
| 08/03/2020 08/03/20 | For Sale | $200,000 | +14.4% | $111 / Sq Ft | |
| 04/08/2015 04/08/15 | Sold | $174,900 | 0.0% | $103 / Sq Ft | View Prior Sale |
| 03/09/2015 03/09/15 | Pending | -- | -- | -- | |
| 04/29/2014 04/29/14 | For Sale | $174,900 | -- | $103 / Sq Ft |
Purchase History
| Date | Type | Sale Price | Title Company |
|---|---|---|---|
| Warranty Deed | -- | Mitchell James R | |
| Warranty Deed | -- | None Listed On Document | |
| Warranty Deed | $200,000 | Pm Title Llc | |
| Warranty Deed | $174,900 | Esquire Title Services Inc |
Mortgage History
| Date | Status | Loan Amount | Loan Type |
|---|---|---|---|
| Open | $171,920 | New Conventional | |
| Closed | $171,920 | New Conventional | |
| Previous Owner | $150,000 | New Conventional | |
| Previous Owner | $139,920 | New Conventional |
Source: Columbus and Central Ohio Regional MLS
MLS Number: 225029194
APN: 215-018-012-026-95
- 1253 Paddock Loop
- 1272 Paddock Loop Unit 1272
- 1266 Paddock Loop Unit D
- 1201 Andrick Dr
- 1225 Andrick Dr
- 0 U S 35
- Chestnut Plan at Trotters Pointe
- 1098 Andrick Dr
- Spruce Plan at Trotters Pointe
- Ashton Plan at Trotters Pointe
- Norway Plan at Trotters Pointe
- Juniper Plan at Trotters Pointe
- Aspen II Plan at Trotters Pointe
- Empress Plan at Trotters Pointe
- Palmetto Plan at Trotters Pointe
- Ironwood Plan at Trotters Pointe
- Cooper Plan at Trotters Pointe
- Bradford Plan at Trotters Pointe
- 1125 Andrick Dr
- 917 State Route 41
- 555 Depot Dr
- 113 S Main St
- 812 Delaware St
- 1102 Solid Rock Blvd
- 50 Main St Unit 50 and one half Main St.
- 400 Elm St
- 440 N Main St
- 70 N London St Unit 70 N London st
- 385 Bernard Rd
- 208 N School St
- 889 Rombach Ave Unit 6
- 141 W Locust St Unit 2
- 13587 S Charleston Pike
- 459 S Mulberry St
- 12120 Valerie Dr
- 808 Treewood Dr
- 338 S High St Unit 4
- 19511 Florence Chapel Pike
- 1355 Western Ave
- 2 Limestone Blvd
