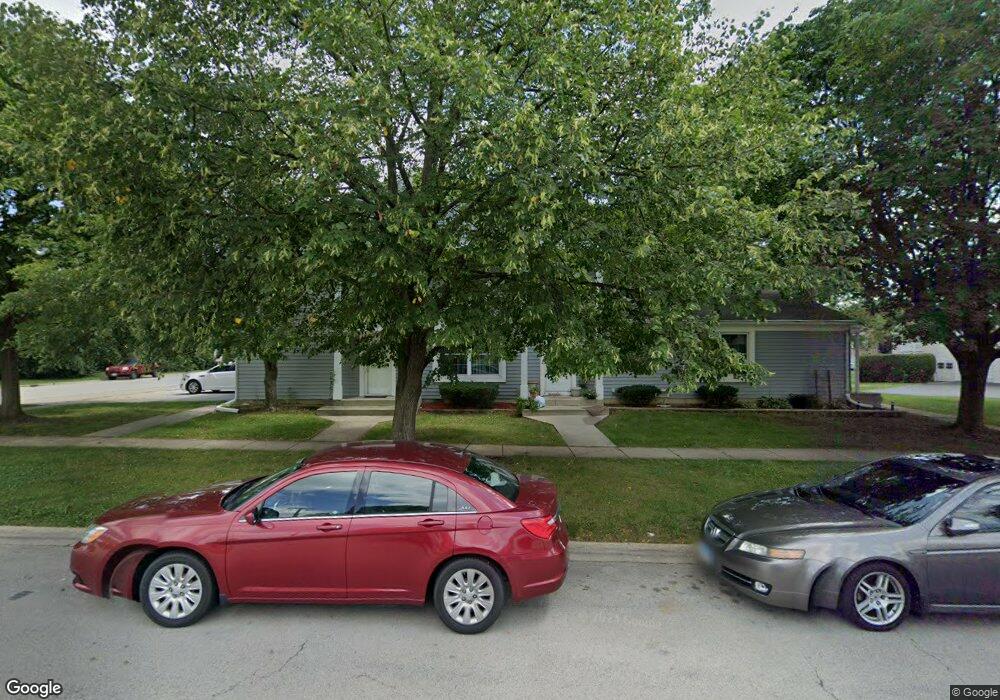1295 Pearl Ave Unit C Glendale Heights, IL 60139
Estimated Value: $193,000 - $207,000
2
Beds
1
Bath
882
Sq Ft
$228/Sq Ft
Est. Value
About This Home
This home is located at 1295 Pearl Ave Unit C, Glendale Heights, IL 60139 and is currently estimated at $200,846, approximately $227 per square foot. 1295 Pearl Ave Unit C is a home located in DuPage County with nearby schools including South Loop Elementary School, Marquardt Middle School, and Glenbard East High School.
Ownership History
Date
Name
Owned For
Owner Type
Purchase Details
Closed on
Sep 23, 2004
Sold by
Carrillo Jorge M and Carrillo Amy
Bought by
Rodriguez Everardo
Current Estimated Value
Home Financials for this Owner
Home Financials are based on the most recent Mortgage that was taken out on this home.
Original Mortgage
$100,400
Outstanding Balance
$49,508
Interest Rate
5.81%
Mortgage Type
Purchase Money Mortgage
Estimated Equity
$151,338
Purchase Details
Closed on
Jun 23, 1999
Sold by
Jaskula Thomas W
Bought by
Carrillo Jorge M
Home Financials for this Owner
Home Financials are based on the most recent Mortgage that was taken out on this home.
Original Mortgage
$73,237
Interest Rate
7.29%
Mortgage Type
FHA
Purchase Details
Closed on
Jun 27, 1996
Sold by
Neumann David M
Bought by
Jaskula Thomas W
Home Financials for this Owner
Home Financials are based on the most recent Mortgage that was taken out on this home.
Original Mortgage
$65,000
Interest Rate
8.43%
Mortgage Type
FHA
Purchase Details
Closed on
Jan 27, 1994
Sold by
Quinn Marguerite C
Bought by
Neumann David M
Home Financials for this Owner
Home Financials are based on the most recent Mortgage that was taken out on this home.
Original Mortgage
$60,100
Interest Rate
7.31%
Mortgage Type
FHA
Create a Home Valuation Report for This Property
The Home Valuation Report is an in-depth analysis detailing your home's value as well as a comparison with similar homes in the area
Home Values in the Area
Average Home Value in this Area
Purchase History
| Date | Buyer | Sale Price | Title Company |
|---|---|---|---|
| Rodriguez Everardo | $125,500 | Pntn | |
| Carrillo Jorge M | $75,000 | -- | |
| Jaskula Thomas W | $67,000 | -- | |
| Neumann David M | $61,500 | -- |
Source: Public Records
Mortgage History
| Date | Status | Borrower | Loan Amount |
|---|---|---|---|
| Open | Rodriguez Everardo | $100,400 | |
| Previous Owner | Carrillo Jorge M | $73,237 | |
| Previous Owner | Jaskula Thomas W | $65,000 | |
| Previous Owner | Neumann David M | $60,100 | |
| Closed | Carrillo Jorge M | $2,929 | |
| Closed | Rodriguez Everardo | $25,100 |
Source: Public Records
Tax History Compared to Growth
Tax History
| Year | Tax Paid | Tax Assessment Tax Assessment Total Assessment is a certain percentage of the fair market value that is determined by local assessors to be the total taxable value of land and additions on the property. | Land | Improvement |
|---|---|---|---|---|
| 2024 | $3,658 | $46,933 | $12,171 | $34,762 |
| 2023 | $3,384 | $42,920 | $11,130 | $31,790 |
| 2022 | $3,363 | $38,630 | $10,340 | $28,290 |
| 2021 | $3,283 | $36,700 | $9,820 | $26,880 |
| 2020 | $3,091 | $35,800 | $9,580 | $26,220 |
| 2019 | $3,114 | $35,860 | $9,210 | $26,650 |
| 2018 | $1,794 | $21,570 | $8,970 | $12,600 |
| 2017 | $1,685 | $19,990 | $8,310 | $11,680 |
| 2016 | $1,570 | $18,500 | $7,690 | $10,810 |
| 2015 | $1,500 | $17,270 | $7,180 | $10,090 |
| 2014 | $2,523 | $24,880 | $7,180 | $17,700 |
| 2013 | $2,542 | $25,740 | $7,430 | $18,310 |
Source: Public Records
Map
Nearby Homes
- 1295 Pearl Ave Unit D
- 419 Sidney Ave Unit C
- 1277 Prairie Ave Unit C
- 488 Darlene Ln Unit D
- 509 Darlene Ln Unit A
- 2N314 Euclid Ave
- 517 James Ct Unit A
- 2N238 Highland Ave
- 1N713 Evergreen Ave
- 1160 Cedar St Unit 3A
- 2N101 Glen Ellyn Rd
- 1352 Glen Ellyn Rd
- 23W285 Armitage Ave
- 2N061 Bloomingdale Rd
- 270 Shorewood Dr Unit GA
- 426 Norton Ave
- 1N450 Highland Ave
- 661 Easy St
- 242 Shorewood Dr Unit 1B
- 615 Nolan Ave
- 1295 Pearl Ave Unit 1B
- 1295 Pearl Ave Unit A
- 419 Sidney Ave Unit B
- 419 Sidney Ave Unit 4D
- 419 Sidney Ave
- 419 Sidney Ave Unit D
- 421 Sidney Ave Unit A
- 413 Sidney Ave Unit A
- 413 Sidney Ave Unit 3D
- 421 Sidney Ave Unit D
- 421 Sidney Ave Unit B
- 421 Sidney Ave Unit C
- 421 Sidney Ave Unit 5A
- 411 Sidney Ave Unit A
- 411 Sidney Ave Unit 1D
- 411 Sidney Ave Unit 2C
- 411 Sidney Ave Unit B
- 411 Sidney Ave Unit D
- 411 Sidney Ave Unit C
