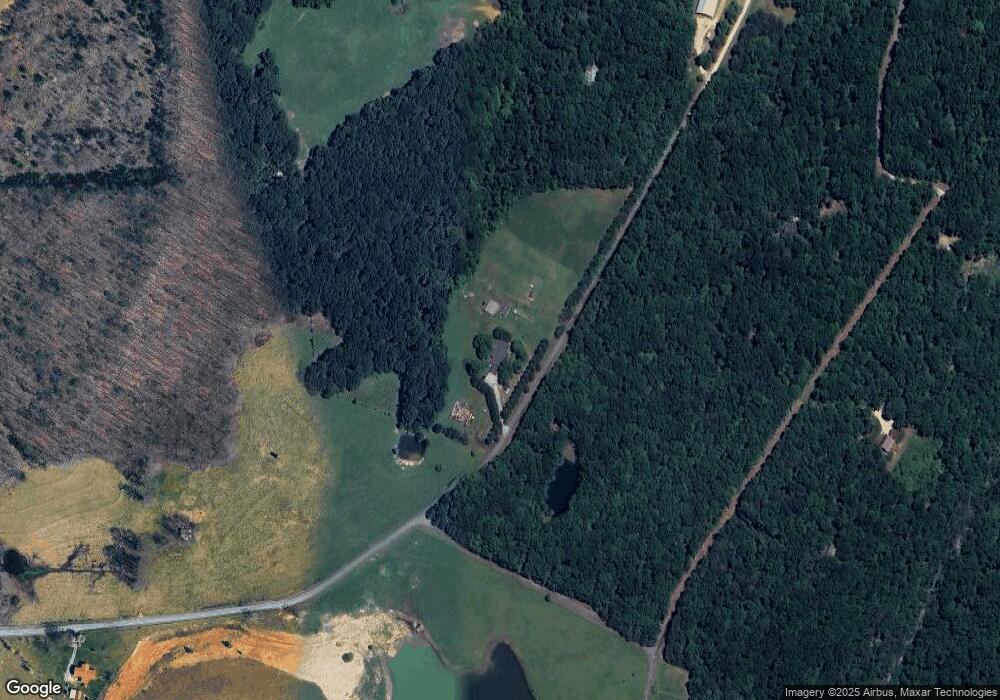3
Beds
2
Baths
2,387
Sq Ft
15
Acres
About This Home
This home is located at 1295 Valley View Ranch Rd, Menlo, GA 30731. 1295 Valley View Ranch Rd is a home located in Chattooga County with nearby schools including Gilbert Elementary School, Lafayette Middle School, and Lafayette High School.
Create a Home Valuation Report for This Property
The Home Valuation Report is an in-depth analysis detailing your home's value as well as a comparison with similar homes in the area
Home Values in the Area
Average Home Value in this Area
Tax History Compared to Growth
Map
Nearby Homes
- 895 Hidden Brow Rd
- 16 Hemphill Rd
- 0 Gilreath Mill Rd Unit 10570910
- 400 Bryant Rd
- 0 Ga Hwy 157 Unit LotWP001
- LOT 29-30 Old State Rd 157
- 33452 Georgia 157
- 0 Sand Pit Rd Unit 20121967
- 0 Sand Pit Rd Unit 17650016
- 294 Woods Rd
- 0 Jenny Marie Ln Unit 10440987
- 00 Jenny Marie Ln
- 596 Dupree Rd
- 4176 State Line Rd
- 27 Acres Georgia 157
- 27 Georgia 157
- 456 Cummings Rd Unit C
- 456 Cummings Rd Unit D
- 456 Cummings Rd Unit B
- 456 Cummings Rd Unit E
- 252 Valley View Ln
- 0 Valley View Ln Unit 7212736
- 0 Valley View Ln Unit 7100635
- 0 Valley View Ln Unit 20066677
- 0 Valley View Ln Unit 7142037
- 147 Valley View Ranch Rd
- 417 Valley View Ln
- 340 Valley View Ln
- 23 Valley View Ln
- 796 Valley View Ln
- 488 Valley View Ln
- 935 Valley View Ranch Rd
- 600 Valley View Ln
- 156 Valley View Ln
- 0 Hidden Brow Rd Unit 8316122
- 0 Hidden Brow Rd Unit 1057343
- 0 Hidden Brow Rd Unit 1/2 LOT 5 7159289
- 0 Hidden Brow Rd Unit 1/2 LOT 5 7071563
- 0 Hidden Brow Rd Unit 1/2 LOT 5 7357685
- 0 Hidden Brow Rd Unit 1334125
