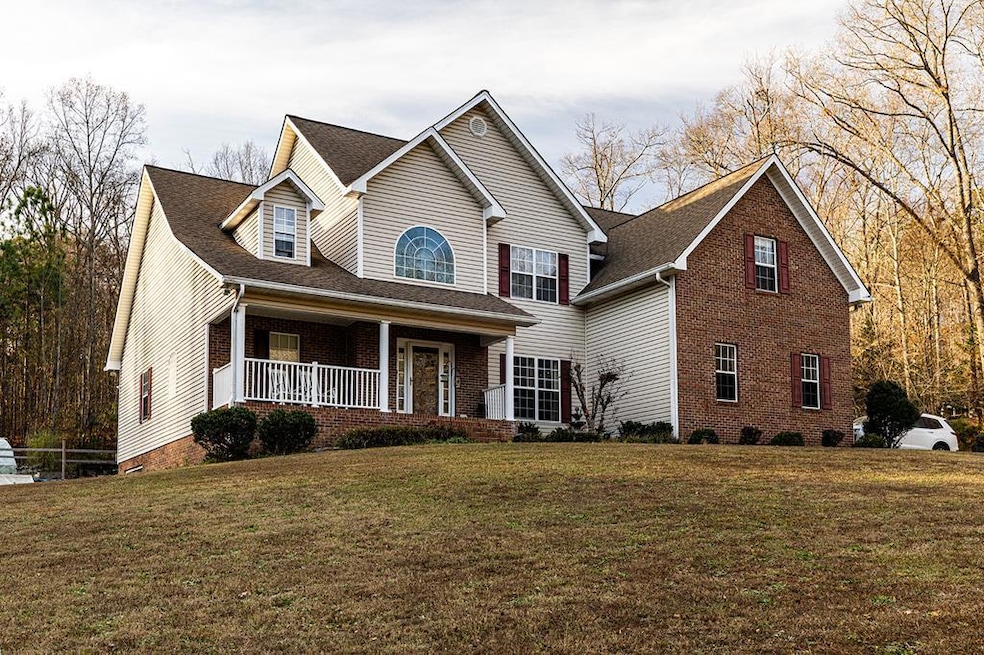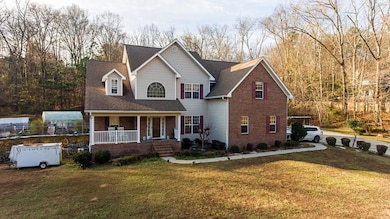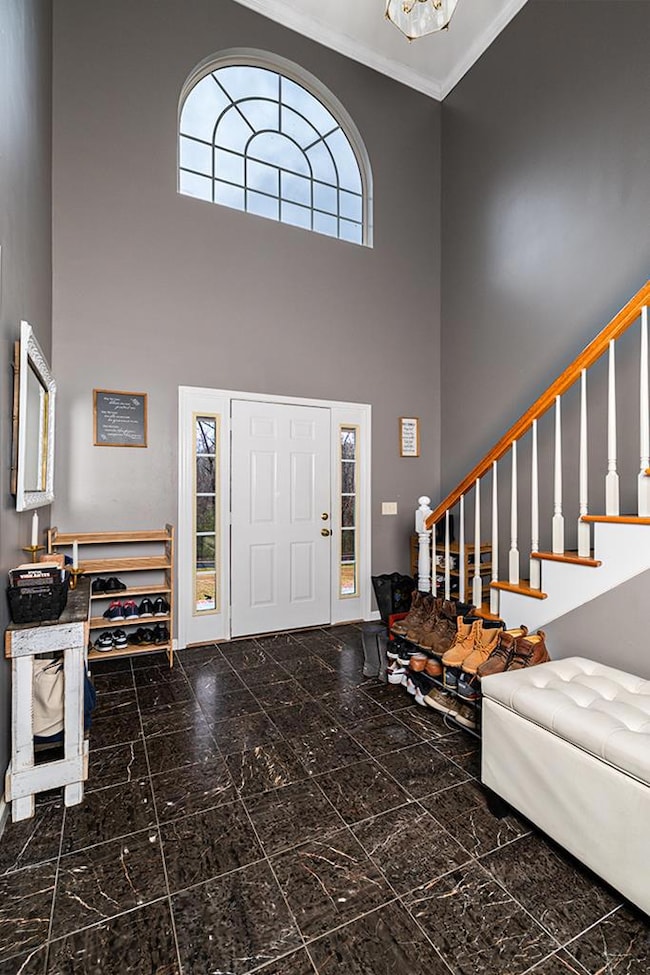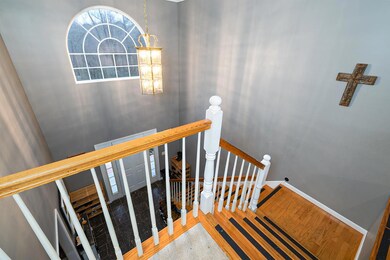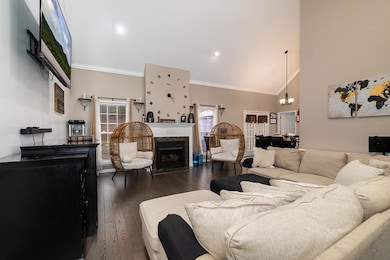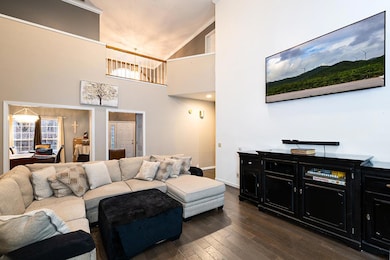1295 Walston St Dalton, GA 30720
Estimated payment $3,590/month
Highlights
- Very Popular Property
- A-Frame Home
- Main Floor Primary Bedroom
- Spa
- Deck
- Formal Dining Room
About This Home
Your Perfect Forever Home Awaits! Nestled on 1.88 acres of serene country landscape, this beautiful property offers peaceful living with the convenience of being just minutes from downtown shopping and dining. This spacious 4-bedroom, 3.5 bathroom home features an inviting open-concept kitchen, dining, and living area, complete with a lovely fireplace to keep you cozy on winter nights. A seperate formal dining room provides flexibility- use it as a music room, sitting room, or whatever suits your lifestyle. Step through the elegant foyer, open to the staircase with an upper-level overlook, setting the tone for the home's warmth and charm. The partially finished basement is currently used as a home gym, and the second basement garage makes a perfect workshop for projects and hobbies.
Listing Agent
Keller Williams Realty Brokerage Phone: 4236641600 License #411046 Listed on: 12/11/2025

Home Details
Home Type
- Single Family
Est. Annual Taxes
- $4,878
Lot Details
- 1.88 Acre Lot
- Level Lot
Parking
- 1 Car Attached Garage
- Open Parking
Home Design
- A-Frame Home
- Brick Exterior Construction
- Architectural Shingle Roof
- Vinyl Siding
Interior Spaces
- 2-Story Property
- Ceiling height of 9 feet or more
- Vinyl Clad Windows
- Living Room with Fireplace
- Formal Dining Room
- Fire and Smoke Detector
- Partially Finished Basement
Kitchen
- Electric Oven or Range
- Built-In Microwave
- Dishwasher
- Kitchen Island
- Disposal
Flooring
- Carpet
- Laminate
- Ceramic Tile
Bedrooms and Bathrooms
- 4 Bedrooms
- Primary Bedroom on Main
- Walk-In Closet
- 4 Bathrooms
- Spa Bath
- Separate Shower
Outdoor Features
- Spa
- Deck
Schools
- West Side Elementary School
- Westside Middle School
- Northwest High School
Utilities
- Multiple cooling system units
- Central Heating and Cooling System
- Septic Tank
Community Details
- R R Burleyson Subdivision
Listing and Financial Details
- Assessor Parcel Number 1218401008
Map
Home Values in the Area
Average Home Value in this Area
Tax History
| Year | Tax Paid | Tax Assessment Tax Assessment Total Assessment is a certain percentage of the fair market value that is determined by local assessors to be the total taxable value of land and additions on the property. | Land | Improvement |
|---|---|---|---|---|
| 2024 | $4,181 | $178,337 | $18,000 | $160,337 |
| 2023 | $4,181 | $135,724 | $18,000 | $117,724 |
| 2022 | $3,309 | $112,187 | $9,660 | $102,527 |
| 2021 | $2,862 | $105,564 | $13,423 | $92,141 |
| 2020 | $2,948 | $105,564 | $13,423 | $92,141 |
| 2019 | $2,867 | $101,562 | $13,423 | $88,139 |
| 2018 | $2,907 | $101,562 | $13,423 | $88,139 |
| 2017 | $2,909 | $101,562 | $13,423 | $88,139 |
| 2016 | $2,601 | $94,672 | $14,509 | $80,163 |
| 2014 | $2,228 | $90,164 | $13,818 | $76,346 |
| 2013 | -- | $90,164 | $13,818 | $76,346 |
Property History
| Date | Event | Price | List to Sale | Price per Sq Ft | Prior Sale |
|---|---|---|---|---|---|
| 12/11/2025 12/11/25 | For Sale | $605,000 | +65.6% | -- | |
| 09/21/2024 09/21/24 | Off Market | $365,400 | -- | -- | |
| 01/29/2021 01/29/21 | Sold | $365,400 | +1.5% | $122 / Sq Ft | View Prior Sale |
| 01/29/2021 01/29/21 | Pending | -- | -- | -- | |
| 01/29/2021 01/29/21 | For Sale | $359,900 | -- | $120 / Sq Ft |
Purchase History
| Date | Type | Sale Price | Title Company |
|---|---|---|---|
| Deed | $30,000 | -- |
Source: Carpet Capital Association of REALTORS®
MLS Number: 131504
APN: 12-184-01-008
- 1202 Covie Dr
- 115 Cliffs Dr NE
- 1505 Anthony Ave
- 1510 Thornebrooke Cir Unit 3
- 00 Shugart Rd
- 1900 Tibbs Terrace
- 1903 Valley Ln
- 907 Sierra Place Unit 57
- 1310 Cleo Way
- 902 Cascade Dr Unit 5
- 1402 Beverly Dr
- 1530 W Waugh St
- 1369 Lida St
- 1402 Elite Dr
- 1380 Lida St
- 2207 Mathis Ln
- 503 Leighton's Landing
- 2205 Seminole Way
- 1003 Manly St
- Tract 2 Willowdale Rd Unit TRACT 2
- 1411 Belton Ave
- 1104 Walston St
- 1809 Shadow Ln
- 1309 Moice Dr Unit D
- 1309 Moice Dr
- 1912 Heathcliff Dr
- 804 N Tibbs Rd
- 1161 Lofts Way
- 2111 Club Dr
- 2200 Park Canyon Dr
- 113 N Tibbs Rd
- 809 Chattanooga Ave
- 501 W Waugh St
- 100 Valley Dr
- 1902 Brady Dr
- 609 S Thornton Ave
- 800 Thornton Place Unit B
- 1135 Veterans Dr Unit A
- 410 Sam Love Rd
- 1121 Dozier St
