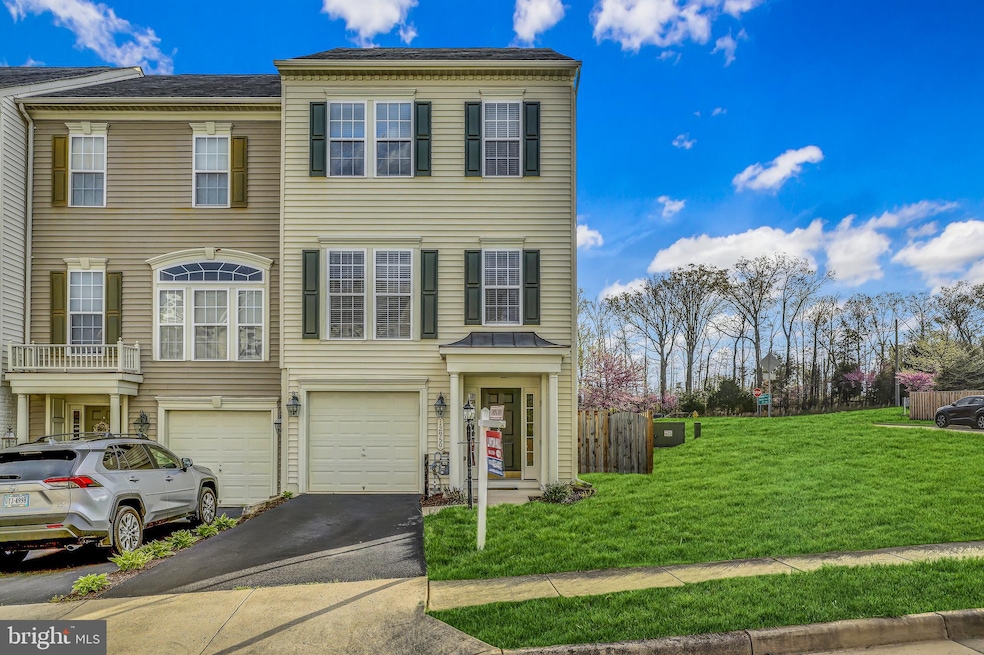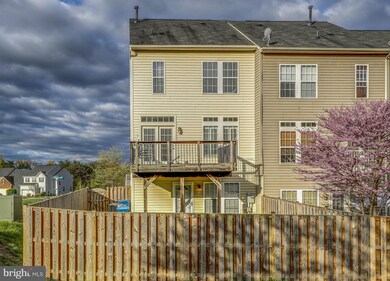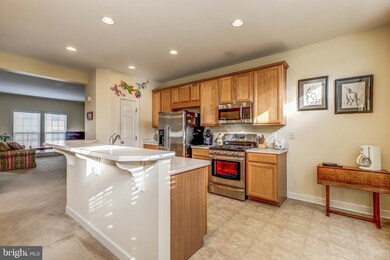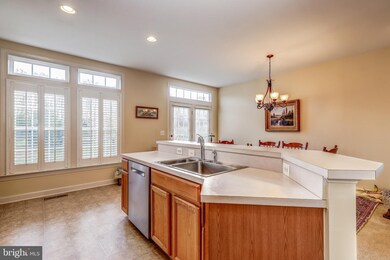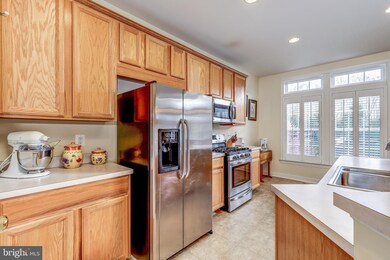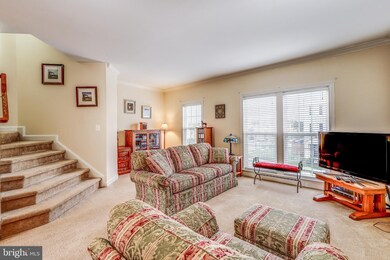
12950 Benedictine Way Bristow, VA 20136
Linton Hall NeighborhoodHighlights
- Traditional Architecture
- Stainless Steel Appliances
- Ceiling height of 9 feet or more
- Patriot High School Rated A-
- 1 Car Attached Garage
- Forced Air Heating and Cooling System
About This Home
As of May 2021Accepting Back Up Offers - Gorgeous and sun-filled, exceptionally well maintained , end unit garage townhouse. This gem boasts 9' ceilings on main level. Llight filled large living and dining areas, open kitchen with stainless steel appliances, island, pantry, an adjacent breakfast/dining area with glass doors leading to large TREX deck, perfect for relaxation. Upstairs there are 3 bedrooms and 2 full bathrooms including a primary bedroom with en-suite bath featuring dual sinks. The large lower level encompases a half bath and spacious family room leading to a beautiful fenced rear yard, backing to green common area. High speed internet at property. Convenient to many commuter routes, including 29 and 66, as well as shopping, dining, and entertainment! Close to VRE,Lifetime Fitness, 2 Silos Brewing Company, Jiffy Lube Live, Promenade at Virginia Gateway, and Bull Run!
Last Agent to Sell the Property
Real Property Management Pros Listed on: 04/15/2021

Townhouse Details
Home Type
- Townhome
Est. Annual Taxes
- $4,287
Year Built
- Built in 2007
Lot Details
- 2,744 Sq Ft Lot
- Privacy Fence
- Wood Fence
- Back Yard Fenced
- Property is in very good condition
HOA Fees
- $97 Monthly HOA Fees
Parking
- 1 Car Attached Garage
- Front Facing Garage
Home Design
- Traditional Architecture
- Vinyl Siding
Interior Spaces
- Property has 3 Levels
- Ceiling height of 9 feet or more
Kitchen
- Self-Cleaning Oven
- Built-In Microwave
- Ice Maker
- Dishwasher
- Stainless Steel Appliances
- Disposal
Bedrooms and Bathrooms
- 3 Bedrooms
Finished Basement
- Heated Basement
- Connecting Stairway
- Garage Access
Utilities
- Forced Air Heating and Cooling System
- Electric Water Heater
Community Details
- Linton Hall Manor Subdivision
Listing and Financial Details
- Tax Lot 39A
- Assessor Parcel Number 7496-50-1384
Ownership History
Purchase Details
Home Financials for this Owner
Home Financials are based on the most recent Mortgage that was taken out on this home.Purchase Details
Home Financials for this Owner
Home Financials are based on the most recent Mortgage that was taken out on this home.Purchase Details
Home Financials for this Owner
Home Financials are based on the most recent Mortgage that was taken out on this home.Similar Homes in Bristow, VA
Home Values in the Area
Average Home Value in this Area
Purchase History
| Date | Type | Sale Price | Title Company |
|---|---|---|---|
| Deed | $450,000 | Jdm Title Llc | |
| Warranty Deed | $305,000 | None Available | |
| Special Warranty Deed | $215,000 | -- |
Mortgage History
| Date | Status | Loan Amount | Loan Type |
|---|---|---|---|
| Open | $392,500 | New Conventional | |
| Previous Owner | $289,750 | New Conventional | |
| Previous Owner | $217,000 | New Conventional | |
| Previous Owner | $199,500 | New Conventional | |
| Previous Owner | $21,500 | Stand Alone Second |
Property History
| Date | Event | Price | Change | Sq Ft Price |
|---|---|---|---|---|
| 05/17/2021 05/17/21 | Sold | $450,000 | 0.0% | $224 / Sq Ft |
| 04/15/2021 04/15/21 | Price Changed | $450,000 | 0.0% | $224 / Sq Ft |
| 04/15/2021 04/15/21 | For Sale | $450,000 | +47.5% | $224 / Sq Ft |
| 09/18/2015 09/18/15 | Sold | $305,000 | -4.7% | $134 / Sq Ft |
| 08/20/2015 08/20/15 | Pending | -- | -- | -- |
| 08/15/2015 08/15/15 | For Sale | $319,900 | -- | $141 / Sq Ft |
Tax History Compared to Growth
Tax History
| Year | Tax Paid | Tax Assessment Tax Assessment Total Assessment is a certain percentage of the fair market value that is determined by local assessors to be the total taxable value of land and additions on the property. | Land | Improvement |
|---|---|---|---|---|
| 2024 | $4,663 | $468,900 | $144,100 | $324,800 |
| 2023 | $4,532 | $435,600 | $125,000 | $310,600 |
| 2022 | $4,601 | $406,800 | $115,000 | $291,800 |
| 2021 | $4,453 | $364,100 | $95,100 | $269,000 |
| 2020 | $5,385 | $347,400 | $81,500 | $265,900 |
| 2019 | $5,289 | $341,200 | $78,400 | $262,800 |
| 2018 | $3,828 | $317,000 | $74,800 | $242,200 |
| 2017 | $3,282 | $264,300 | $79,900 | $184,400 |
| 2016 | $3,152 | $256,000 | $74,800 | $181,200 |
| 2015 | $3,118 | $250,800 | $74,800 | $176,000 |
| 2014 | $3,118 | $247,800 | $71,900 | $175,900 |
Agents Affiliated with this Home
-

Seller's Agent in 2021
Patricia Stronko
Real Property Management Pros
(571) 436-4419
2 in this area
95 Total Sales
-
W
Buyer's Agent in 2021
William Swarm
Spring Hill Real Estate, LLC.
(703) 772-3963
2 in this area
34 Total Sales
-

Seller's Agent in 2015
Jesse Price
Century 21 New Millennium
(540) 538-5506
84 Total Sales
Map
Source: Bright MLS
MLS Number: VAPW517766
APN: 7496-50-1384
- 13225 Scottish Hunt Ln
- 12902 Martingale Ct
- 13195 Golders Green Place
- 13201 Flynn Ct
- 9242 Glen Meadow Ln
- 13015 Bourne Place
- 13217 Flynn Ct
- 9443 Struthers Glen Ct
- 13411 Dairy Ct
- 7948 Sequoia Park Way
- 8501 Coronation Ln
- 7953 Sequoia Park Way
- 13033 Ormond Dr
- 9318 Crestview Ridge Dr
- 8937 Benchmark Ln
- 9381 Crestview Ridge Dr
- 12649 Victory Lakes Loop
- 246 Crestview Ridge Dr
- 214 Crestview Ridge Dr
- 8800 Fenimore Place
