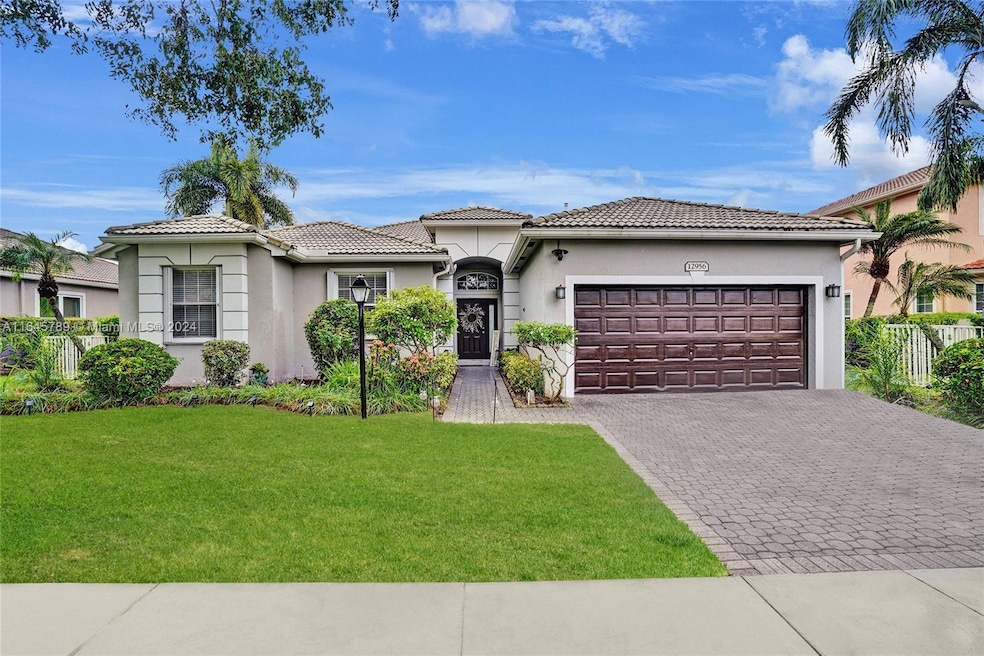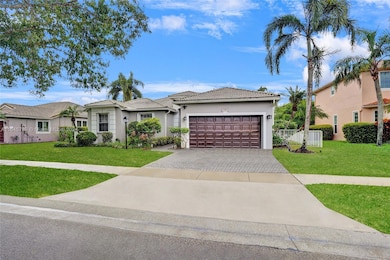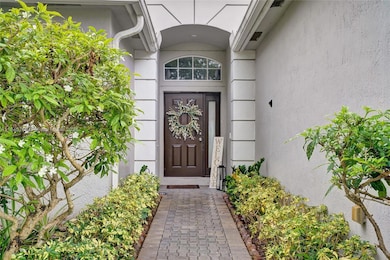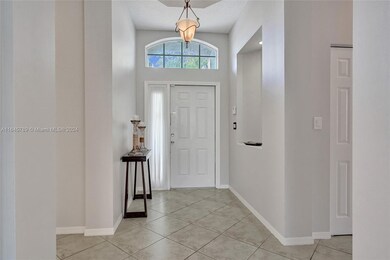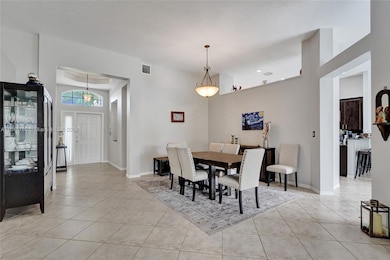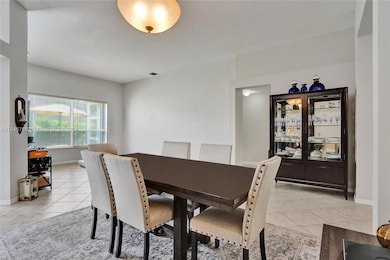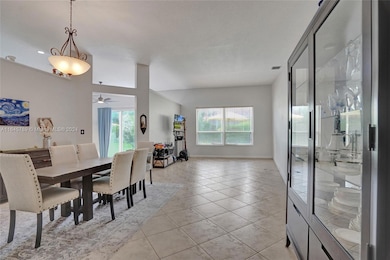
12956 NW 18th Manor Pembroke Pines, FL 33028
Pembroke Falls NeighborhoodHighlights
- Fitness Center
- Gated Community
- Room in yard for a pool
- Lakeside Elementary School Rated 9+
- 8,348 Sq Ft lot
- Clubhouse
About This Home
As of October 2024Welcome to luxury living in the prestigious gated community of Pembroke Falls! This stunning single-story home features 4 BE, 2.5 BA,2-car garage. Enjoy open-concept living with remodeled kitchen showcasing SS appliances, reverse osmosis water filtration system and electric car charger. The spacious primary suite includes a walk-in closet and en-suite bathroom. Step outside to a large, fenced backyard with screened-in patio,ideal for entertaining,with ample room for a pool. Natural gas available. HOA covers:basic cable, fiber optic internet, home security,24-H gated security. The community offers resort-style amenities:heated pool, basketball, tennis and pickleball courts,gym, and activities for all ages.Close to major roads,shopping, dining and top schools.This home is truly a must-see!
Last Agent to Sell the Property
United Realty Group Inc License #3239513 Listed on: 08/21/2024

Home Details
Home Type
- Single Family
Est. Annual Taxes
- $12,599
Year Built
- Built in 1996
Lot Details
- 8,348 Sq Ft Lot
- North Facing Home
- Fenced
- Property is zoned (PUD)
HOA Fees
- $362 Monthly HOA Fees
Parking
- 2 Car Attached Garage
- Electric Vehicle Home Charger
- Automatic Garage Door Opener
- Driveway
- Open Parking
Home Design
- Tile Roof
- Concrete Block And Stucco Construction
Interior Spaces
- 2,443 Sq Ft Home
- 1-Story Property
- Ceiling Fan
- Drapes & Rods
- Blinds
- Family Room
- Formal Dining Room
- Ceramic Tile Flooring
- Garden Views
Kitchen
- Self-Cleaning Oven
- Electric Range
- Microwave
- Free-Standing Freezer
- Dishwasher
- Cooking Island
- Snack Bar or Counter
- Disposal
Bedrooms and Bathrooms
- 4 Bedrooms
- Walk-In Closet
- Dual Sinks
- Separate Shower in Primary Bathroom
Laundry
- Laundry in Utility Room
- Dryer
- Washer
Home Security
- Complete Accordion Shutters
- Fire and Smoke Detector
Outdoor Features
- Room in yard for a pool
- Exterior Lighting
Schools
- Lakeside Elementary School
- Walter C. Young Middle School
- Flanagan;Charls High School
Utilities
- Central Heating and Cooling System
- Electric Water Heater
- Water Softener is Owned
Listing and Financial Details
- Assessor Parcel Number 514010023040
Community Details
Overview
- Pembroke Falls Phase 1,Pembroke Falls Subdivision, Newport Floorplan
- Mandatory home owners association
- Maintained Community
- The community has rules related to no recreational vehicles or boats, no trucks or trailers
Amenities
- Clubhouse
Recreation
- Tennis Courts
- Fitness Center
- Community Pool
Security
- Resident Manager or Management On Site
- Gated Community
Ownership History
Purchase Details
Home Financials for this Owner
Home Financials are based on the most recent Mortgage that was taken out on this home.Purchase Details
Home Financials for this Owner
Home Financials are based on the most recent Mortgage that was taken out on this home.Purchase Details
Home Financials for this Owner
Home Financials are based on the most recent Mortgage that was taken out on this home.Purchase Details
Purchase Details
Purchase Details
Home Financials for this Owner
Home Financials are based on the most recent Mortgage that was taken out on this home.Purchase Details
Home Financials for this Owner
Home Financials are based on the most recent Mortgage that was taken out on this home.Purchase Details
Purchase Details
Home Financials for this Owner
Home Financials are based on the most recent Mortgage that was taken out on this home.Similar Homes in the area
Home Values in the Area
Average Home Value in this Area
Purchase History
| Date | Type | Sale Price | Title Company |
|---|---|---|---|
| Warranty Deed | $810,000 | Sun Life Title Llc | |
| Warranty Deed | $736,000 | None Listed On Document | |
| Warranty Deed | $426,000 | Title Alliance Of S Fl Llc | |
| Special Warranty Deed | $357,689 | Premium Title Services Inc | |
| Trustee Deed | $315,900 | None Available | |
| Warranty Deed | $550,000 | Cooperative Title & Escrow L | |
| Interfamily Deed Transfer | -- | -- | |
| Warranty Deed | $100 | -- | |
| Warranty Deed | $182,200 | -- |
Mortgage History
| Date | Status | Loan Amount | Loan Type |
|---|---|---|---|
| Open | $648,000 | New Conventional | |
| Previous Owner | $532,500 | New Conventional | |
| Previous Owner | $383,400 | New Conventional | |
| Previous Owner | $44,000 | Credit Line Revolving | |
| Previous Owner | $550,000 | Purchase Money Mortgage | |
| Previous Owner | $175,000 | Unknown | |
| Previous Owner | $160,000 | No Value Available | |
| Previous Owner | $90,000 | New Conventional |
Property History
| Date | Event | Price | Change | Sq Ft Price |
|---|---|---|---|---|
| 10/30/2024 10/30/24 | Sold | $810,000 | -3.6% | $332 / Sq Ft |
| 08/30/2024 08/30/24 | Pending | -- | -- | -- |
| 08/21/2024 08/21/24 | For Sale | $839,999 | 0.0% | $344 / Sq Ft |
| 02/10/2023 02/10/23 | Rented | $4,600 | +2.2% | -- |
| 01/31/2023 01/31/23 | Under Contract | -- | -- | -- |
| 01/02/2023 01/02/23 | Price Changed | $4,500 | -10.0% | $2 / Sq Ft |
| 12/13/2022 12/13/22 | For Rent | $5,000 | 0.0% | -- |
| 06/06/2022 06/06/22 | Sold | $736,000 | +7.4% | $301 / Sq Ft |
| 04/09/2022 04/09/22 | For Sale | $685,000 | +60.8% | $280 / Sq Ft |
| 10/30/2015 10/30/15 | Sold | $426,000 | -2.0% | $174 / Sq Ft |
| 09/30/2015 09/30/15 | Pending | -- | -- | -- |
| 09/01/2015 09/01/15 | For Sale | $434,900 | -- | $178 / Sq Ft |
Tax History Compared to Growth
Tax History
| Year | Tax Paid | Tax Assessment Tax Assessment Total Assessment is a certain percentage of the fair market value that is determined by local assessors to be the total taxable value of land and additions on the property. | Land | Improvement |
|---|---|---|---|---|
| 2025 | $13,540 | $691,860 | $58,440 | $633,420 |
| 2024 | $12,599 | $691,860 | $58,440 | $633,420 |
| 2023 | $12,599 | $679,670 | $58,440 | $621,230 |
| 2022 | $10,132 | $503,420 | $0 | $0 |
| 2021 | $9,084 | $457,660 | $58,440 | $399,220 |
| 2020 | $8,759 | $438,510 | $58,440 | $380,070 |
| 2019 | $7,314 | $401,000 | $0 | $0 |
| 2018 | $7,052 | $393,530 | $0 | $0 |
| 2017 | $6,950 | $384,300 | $0 | $0 |
| 2016 | $6,936 | $376,400 | $0 | $0 |
| 2015 | $7,431 | $352,020 | $0 | $0 |
| 2014 | $4,606 | $252,020 | $0 | $0 |
| 2013 | -- | $294,570 | $58,440 | $236,130 |
Agents Affiliated with this Home
-
N
Seller's Agent in 2024
Nevenka Malis
United Realty Group Inc
(954) 515-0100
1 in this area
5 Total Sales
-

Buyer's Agent in 2024
Claudia Willard
Willard Realty Team Corp
(954) 471-6272
35 in this area
277 Total Sales
-

Seller's Agent in 2023
haley stephenson
Stephenson Realty, LLC.
(786) 326-9044
21 Total Sales
-

Buyer's Agent in 2023
Maria Luna
Deal Flow Realty, LLC.
(609) 431-1551
5 Total Sales
-
R
Buyer Co-Listing Agent in 2023
Reyna Molina
MMLS Assoc.-Inactive Member
-

Seller's Agent in 2022
Mildred Giordani-Plummer
Keller Williams Realty SW
(954) 325-6318
2 in this area
45 Total Sales
Map
Source: MIAMI REALTORS® MLS
MLS Number: A11645789
APN: 51-40-10-02-3040
- 2100 NW 127th Ave
- 12655 NW 18th Manor
- 13275 NW 15th St
- 1732 NW 124th Place
- 1799 NW 124th Way Unit 1799
- 13431 Old Sheridan St
- 13317 NW 14th St
- 12448 NW 17th Manor
- 13741 NW 23rd St
- 13790 NW 20th St
- 1123 NW 131st Ave
- 13211 Mustang Trail
- 6901 Holatee Trail
- 13441 Mustang Trail
- 1907 NW 137th Terrace
- 1449 NW 122nd Terrace Unit 3
- 13174 NW 9th Ct
- 1341 NW 123rd Terrace
- 1325 NW 123rd Terrace
- 12850 Luray Rd
