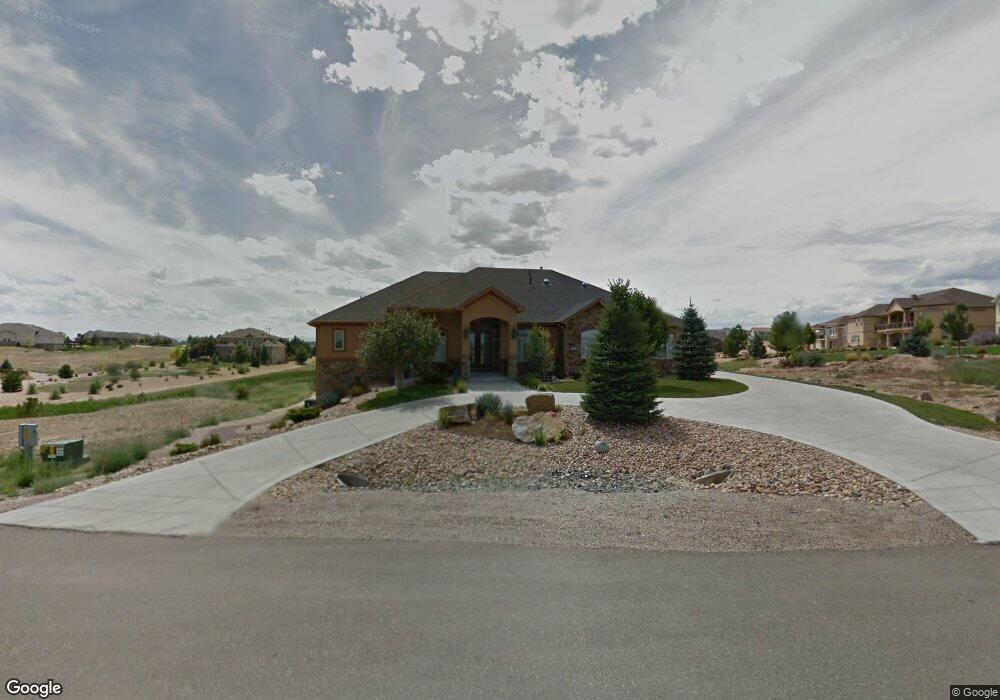12959 Verbena Ct Thornton, CO 80602
Estimated Value: $1,491,000 - $1,711,000
5
Beds
6
Baths
7,504
Sq Ft
$209/Sq Ft
Est. Value
About This Home
This home is located at 12959 Verbena Ct, Thornton, CO 80602 and is currently estimated at $1,571,199, approximately $209 per square foot. 12959 Verbena Ct is a home located in Adams County with nearby schools including Brantner Elementary School, Elderberry Elementary, and Ray Wiltsey Middle School.
Ownership History
Date
Name
Owned For
Owner Type
Purchase Details
Closed on
Sep 3, 2021
Sold by
Gonzales Andrew and Gonzales Jean
Bought by
Meineke Justin and Goble Meredith
Current Estimated Value
Home Financials for this Owner
Home Financials are based on the most recent Mortgage that was taken out on this home.
Original Mortgage
$1,200,000
Outstanding Balance
$1,091,911
Interest Rate
2.8%
Mortgage Type
New Conventional
Estimated Equity
$479,288
Purchase Details
Closed on
Jun 12, 2017
Sold by
Schmidt Family Trust
Bought by
Gonzales Andrew and Gonzales Jean
Home Financials for this Owner
Home Financials are based on the most recent Mortgage that was taken out on this home.
Original Mortgage
$375,000
Interest Rate
4.03%
Mortgage Type
New Conventional
Purchase Details
Closed on
Aug 2, 2011
Sold by
Schmidt Richard L and Schmidt Charleen R
Bought by
Schmidt Family Trust
Purchase Details
Closed on
Apr 23, 2010
Sold by
Reid Danny P
Bought by
Schmidt Richard L and Schmidt Charleen R
Purchase Details
Closed on
Mar 12, 2007
Sold by
Reid Danny P
Bought by
Gm Shelter Inc
Purchase Details
Closed on
Feb 10, 2006
Sold by
Shoshone South Llc
Bought by
Reid Danny P
Home Financials for this Owner
Home Financials are based on the most recent Mortgage that was taken out on this home.
Original Mortgage
$76,000
Interest Rate
6.1%
Mortgage Type
Construction
Create a Home Valuation Report for This Property
The Home Valuation Report is an in-depth analysis detailing your home's value as well as a comparison with similar homes in the area
Home Values in the Area
Average Home Value in this Area
Purchase History
| Date | Buyer | Sale Price | Title Company |
|---|---|---|---|
| Meineke Justin | $1,500,000 | Land Title Guarantee Co | |
| Gonzales Andrew | $875,000 | Homestead Title & Escrow | |
| Schmidt Family Trust | -- | None Available | |
| Schmidt Richard L | $501,000 | Fidelity National Title Insu | |
| Gm Shelter Inc | -- | Security Title | |
| Reid Danny P | $103,950 | None Available |
Source: Public Records
Mortgage History
| Date | Status | Borrower | Loan Amount |
|---|---|---|---|
| Open | Meineke Justin | $1,200,000 | |
| Previous Owner | Gonzales Andrew | $375,000 | |
| Previous Owner | Reid Danny P | $76,000 |
Source: Public Records
Tax History Compared to Growth
Tax History
| Year | Tax Paid | Tax Assessment Tax Assessment Total Assessment is a certain percentage of the fair market value that is determined by local assessors to be the total taxable value of land and additions on the property. | Land | Improvement |
|---|---|---|---|---|
| 2024 | $10,106 | $98,940 | $18,440 | $80,500 |
| 2023 | $10,058 | $107,360 | $17,250 | $90,110 |
| 2022 | $6,585 | $69,700 | $16,400 | $53,300 |
| 2021 | $6,585 | $69,700 | $16,400 | $53,300 |
| 2020 | $6,375 | $70,420 | $16,870 | $53,550 |
| 2019 | $6,381 | $70,420 | $16,870 | $53,550 |
| 2018 | $5,279 | $58,230 | $8,640 | $49,590 |
| 2017 | $5,272 | $58,230 | $8,640 | $49,590 |
| 2016 | $5,244 | $57,710 | $6,530 | $51,180 |
| 2015 | $5,232 | $64,660 | $6,530 | $58,130 |
| 2014 | -- | $42,580 | $5,650 | $36,930 |
Source: Public Records
Map
Nearby Homes
- 8489 E 130th Ave
- 8222 E 129th Place
- 8386 E 132nd Dr
- 8055 E 128th Place
- 8051 E 128th Place
- 12729 Ulster St
- Bridgeport Plan at Timberleaf
- Holcombe Plan at Timberleaf
- Sienna Plan at Timberleaf
- Bellamy Plan at Timberleaf
- Chatham Plan at Timberleaf
- Henley Plan at Timberleaf
- 8684 E 132nd Place
- 13251 Yosemite St
- 7782 E 131st Place
- 13376 Willow St
- 12951 Syracuse St
- 13409 Wabash St
- 7593 E 130th Cir
- 13407 Valentia St
- 12989 Verbena Ct
- 12989 Verbena Ct
- 8382 E 130th Ave
- 8371 E 129th Place
- 8352 E 130th Ave
- 12939 Verbena Ct
- 8370 E 129th Place
- 8430 E 130th Ave
- 12960 Verbena Ct
- 8332 E 130th Ave
- 12940 Verbena Ct
- 8311 E 129th Place
- 8312 E 130th Ave
- 12979 Wabash Ct
- 8383 E 130th Ave
- 8429 E 130th Ave
- 8333 E 130th Ave
- 8353 E 130th Ave
- 12999 Wabash Ct
- 8310 E 129th Place
