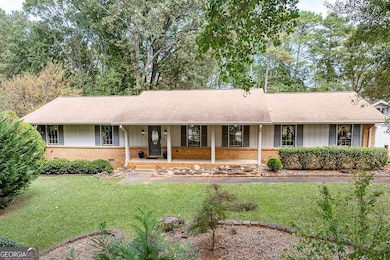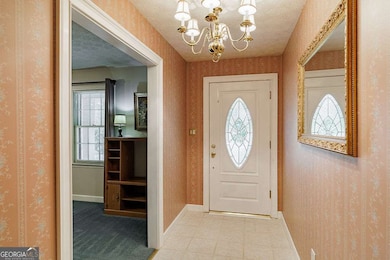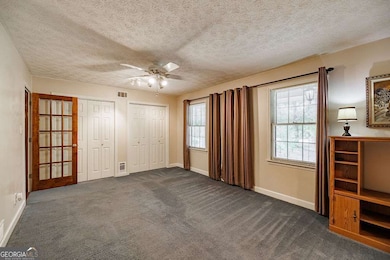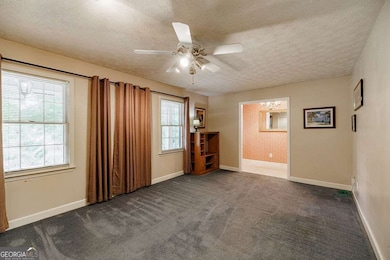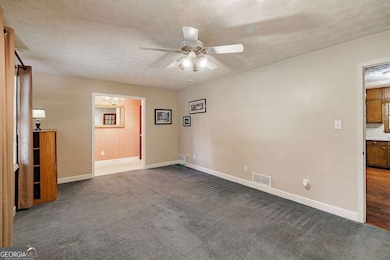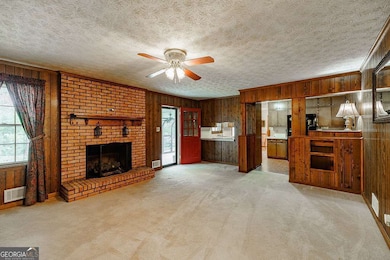1296 Lake Lucerne Rd SW Lilburn, GA 30047
Estimated payment $2,379/month
Highlights
- Ranch Style House
- No HOA
- Laundry Room
- Camp Creek Elementary School Rated A
- Breakfast Area or Nook
- Entrance Foyer
About This Home
Welcome home to 1296 Lake Lucerne Road. This beautifully maintained property has been thoughtfully cared for and offers the perfect combination of comfort, convenience, and charm. Located in the sought-after Parkview School District, you will love being just minutes from Highway 78 for easy access to shopping, dining, and Stone Mountain, while also enjoying the peaceful feel of an established, friendly community with no HOA. Outside, the home features a rocking chair front porch, mature landscaping, and ample parking with both a detached garage and tool shed, plus room for parking additional vehicles, a boat, or an RV. The all-glass sunroom is a highlight of the property, offering year-round enjoyment and overlooking the private backyard. Inside, the home offers a traditional yet flexible floor plan, with a formal living room that could also be used as a formal dining room, a family room / den with fireplace is adjacent to the kitchen and breakfast area, a spacious media room/bonus room/great room, and three comfortable bedrooms with two and a half bathrooms. Whether it's hosting guests in the oversized gathering spaces or enjoying a quiet evening in the sunroom, this home is designed for everyday living and entertaining alike. Don't miss your opportunity to make this wonderful home your own, schedule your private tour today!
Home Details
Home Type
- Single Family
Est. Annual Taxes
- $3,944
Year Built
- Built in 1977
Lot Details
- 0.68 Acre Lot
- Level Lot
Home Design
- Ranch Style House
- Traditional Architecture
- Brick Exterior Construction
- Block Foundation
- Composition Roof
- Wood Siding
Interior Spaces
- 2,089 Sq Ft Home
- Ceiling Fan
- Fireplace Features Masonry
- Entrance Foyer
- Family Room with Fireplace
- Breakfast Area or Nook
Flooring
- Carpet
- Laminate
- Tile
Bedrooms and Bathrooms
- 3 Main Level Bedrooms
- Bathtub Includes Tile Surround
Laundry
- Laundry Room
- Laundry in Kitchen
Parking
- 2 Car Garage
- Garage Door Opener
Outdoor Features
- Outbuilding
Schools
- Camp Creek Elementary School
- Trickum Middle School
- Parkview High School
Utilities
- Central Heating and Cooling System
- Heating System Uses Natural Gas
- Septic Tank
Community Details
- No Home Owners Association
- Manchester Sub Subdivision
Listing and Financial Details
- Tax Lot 10
Map
Home Values in the Area
Average Home Value in this Area
Tax History
| Year | Tax Paid | Tax Assessment Tax Assessment Total Assessment is a certain percentage of the fair market value that is determined by local assessors to be the total taxable value of land and additions on the property. | Land | Improvement |
|---|---|---|---|---|
| 2024 | $3,944 | $105,720 | $18,000 | $87,720 |
| 2023 | $3,944 | $105,720 | $18,000 | $87,720 |
| 2022 | $938 | $87,560 | $12,000 | $75,560 |
| 2021 | $931 | $87,560 | $12,000 | $75,560 |
| 2020 | $848 | $87,560 | $12,000 | $75,560 |
| 2019 | $848 | $56,720 | $16,880 | $39,840 |
| 2018 | $848 | $56,720 | $16,880 | $39,840 |
| 2016 | $889 | $56,720 | $16,880 | $39,840 |
| 2015 | $907 | $56,720 | $16,880 | $39,840 |
| 2014 | $913 | $56,720 | $16,880 | $39,840 |
Property History
| Date | Event | Price | List to Sale | Price per Sq Ft | Prior Sale |
|---|---|---|---|---|---|
| 10/30/2025 10/30/25 | Price Changed | $389,900 | -1.3% | $187 / Sq Ft | |
| 10/21/2025 10/21/25 | Price Changed | $395,000 | -1.2% | $189 / Sq Ft | |
| 10/10/2025 10/10/25 | For Sale | $399,900 | +9.6% | $191 / Sq Ft | |
| 10/07/2022 10/07/22 | Sold | $365,000 | 0.0% | $175 / Sq Ft | View Prior Sale |
| 08/26/2022 08/26/22 | Price Changed | $365,000 | -5.2% | $175 / Sq Ft | |
| 08/19/2022 08/19/22 | For Sale | $385,000 | -- | $184 / Sq Ft |
Purchase History
| Date | Type | Sale Price | Title Company |
|---|---|---|---|
| Warranty Deed | $365,000 | -- | |
| Quit Claim Deed | -- | -- |
Mortgage History
| Date | Status | Loan Amount | Loan Type |
|---|---|---|---|
| Open | $358,388 | FHA |
Source: Georgia MLS
MLS Number: 10623006
APN: 6-082-025
- 4327 Saint Michaels Dr SW
- 1178 Carla Joe Dr SW
- 1296 Mandalay Ct SW
- 4665 Redspruce Dr SW
- 1337 Arlene Ct SW
- 1516 Blackspruce Ct SW Unit 3
- 1276 Hickory Dr SW
- 1530 Oleander Ln SW
- 1102 Timber Glen Ct SW
- 1017 Rolling Forest Ln
- 1093 Hasty Ct SW
- 4449 Amberleaf Walk
- 4377 Hardwood Cir SW Unit 2
- 1348 Ridgewood Dr SW
- 1394 Rustlewood Ct SW
- 1388 Chesapeake Dr SW
- 4515 Lincoln Way SW
- 1017 Rolling Forest Ln
- 4273 Deerbrook Way SW
- 500 Rockfern Ct
- 4151 Fulson Dr Unit 17
- 4702 Lucerne Valley Rd SW
- 1272 Killian Way SW
- 888 Chartley Dr SW
- 871 Cedar Trace SW
- 824 Hickory Ridge Rd SW
- 5128 Rocky Hill Dr SW
- 570 Village Green Ct SW
- 3732 Hollow Tree Ln SW
- 5179 Beech Forest Dr SW
- 5205 Corinth Cir
- 4305 Paxton Ln SW
- 4932 Rock Haven Dr SW
- 498 Cole Dr SW
- 532 Villa Dr SW

